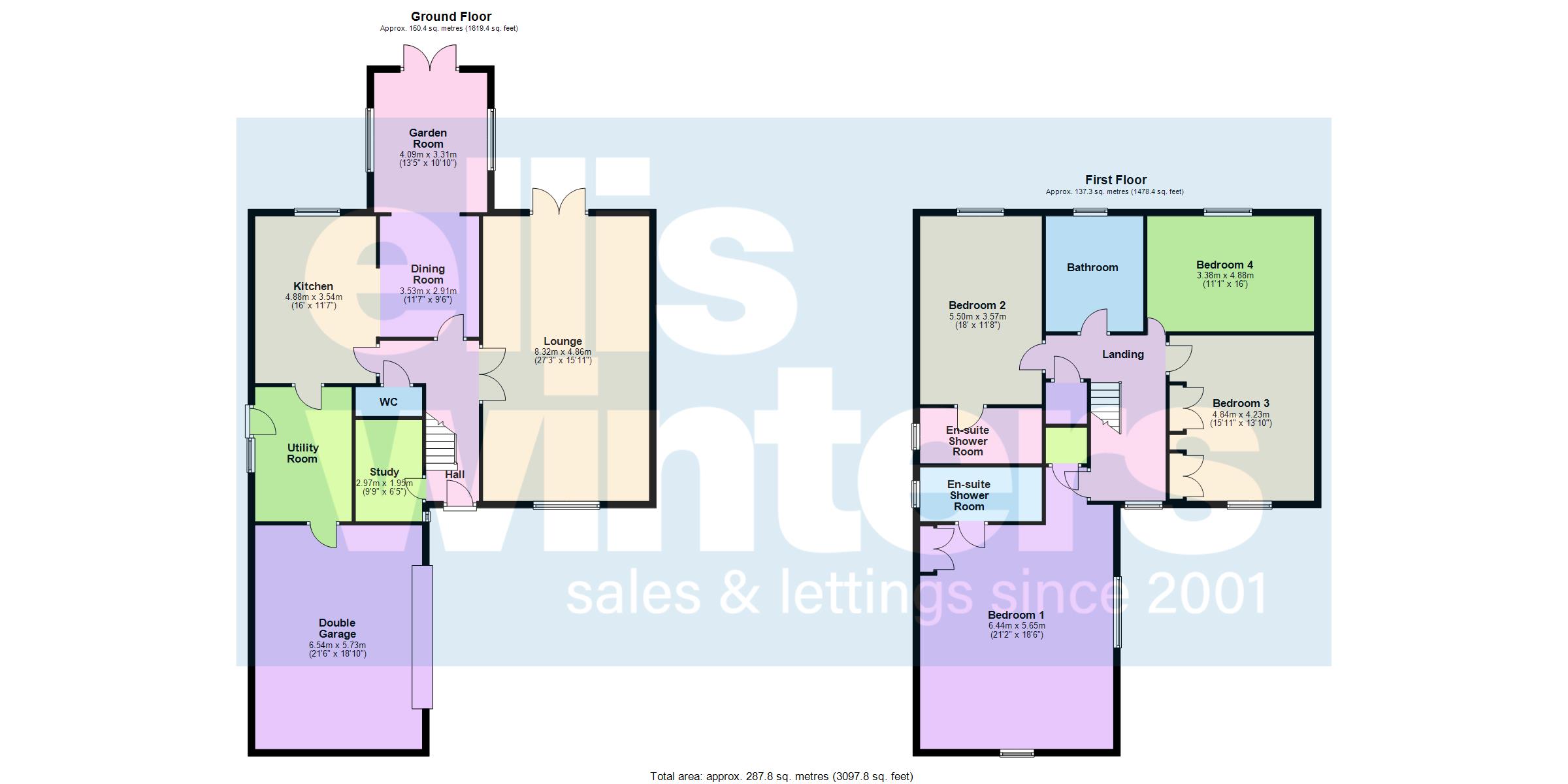4 bed detached house for sale Whittlesey Road, March PE15
£550,000 Letting fees
Key info
- Status: For sale
- Type: Detached house
- Bedrooms: 4
- Receptions: 3
- Bathrooms: 3
- Area: Whittlesey Road, March, Cambridgeshire
Price changes
| £550,000 | 3 months ago |
Full description
Located on the outskirts of town and boasting a plot approaching 1 acre (sts) this substantial home has a huge amount of accommodation including Dual aspect lounge, kitchen opening to dining room and onto the garden room. There is also a study, utility and ground floor cloakroom. To the first floor and landing there are four double bedrooms with two ensuites and a five piece bathroom. Outside there is ample parking, double garage and generous gardens. EPC C Located on the outskirts of town and boasting a plot approaching 1 acre (sts) this substantial home has a huge amount of accommodation including Dual aspect lounge, kitchen opening to dining room and onto the garden room. There is also a study, utility and ground floor cloakroom. To the first floor and landing there are four double bedrooms with two ensuites and a five piece bathroom. Outside there is ample parking, double garage and generous gardens.Ground FloorHallRadiator, stairs to first floor and landing.Lounge8.32m (27'3") x 4.86m (15'11")Window to front, three radiators, double doors to hallway.Study2.97m (9'9") x 1.95m (6'5")Window to side, radiator.Kitchen4.88m (16') x 3.54m (11'7")Fitted with wall and base units with electric cooker point, one and half bowl sink unit with mixer tap, window to rear, radiator, breakfast bar, open plan to:Dining Room3.53m (11'7") x 2.91m (9'6")Radiator, archway to:Garden RoomWindow to booth sides, double doors to garden.Utility RoomFitted with wall and base units with butler sink, plumbing for washing machine and dishwasher, window and door to side, door to garage.WCFitted with vanity wash hand basin and WC, radiator.First Floor & LandingWindow to front, airing cupboard, access to loft which is part boarded with light.Bedroom 16.44m (21'2") x 5.65m (18'6")Window to front and side, double wardrobe, two radiators, storage cupboard.En-suite Shower RoomFitted with a three piece suite comprising oversized shower, wash hand basin and WC, window to side, radiator.Bedroom 25.50m (18') x 3.57m (11'8")Window to rear, radiator.En-suite Shower RoomFitted with a three piece suite comprising oversized shower, wash hand basin and WC, window to side, radiator.Bedroom 34.84m (15'11") x 4.23m (13'10")Window to front, two double wardrobes, radiator.Bedroom 44.88m (16') x 3.38m (11'1")Window to rear, radiator.Family BathroomFitted with a five piece suite comprising bath, shower cubicle, wash hand basin, bidet, window to rear, radiator.OutsideTo the front of the property there is ample off road parking for multiple vehicles leading to the double garage with up and over door, fitted with light and power and gas fired boiler. The rear garden is split into two sections. The first to laid to patio and lawn with outside water supply and a raised bed set with flowers and shrubbery. A double gate opens to the other section of garden which is laid to grass with a wooded area.FreeholdCouncil tax band DIt should be noted that the property is on private drainage and sits on a plot approaching 1 acre (sts)
.png)
Presented by:
Ellis Winters Ltd
52 High Street, March
01354 387707


























