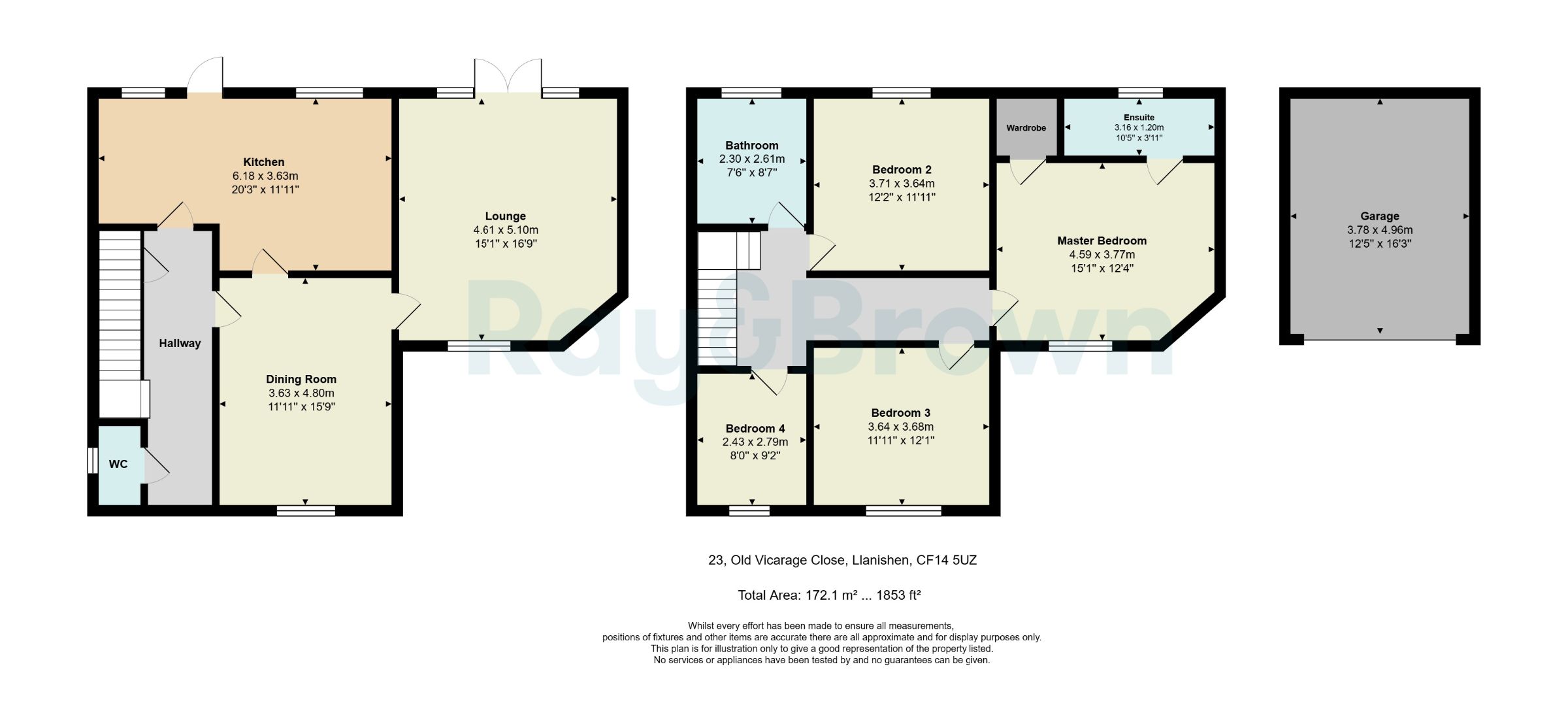4 bed semi detached house for sale Old Vicarage Close, Llanishen, Cardiff CF14
£625,000 Letting fees
Key info
- Status: For sale
- Type: Semi detached house
- Bedrooms: 4
- Receptions: 2
- Bathrooms: 2
- Area: 23 Old Vicarage Close, Cardiff, Cardiff
Price changes
| £625,000 | 9 days ago |
Full description
DescriptionLarge extended Four Bedroom family home at the end of a quiet Cul-de-sac in Llanishen Village. This beautifully presented property has two reception rooms, modern kitchen and a WC to the ground floor, with a master suite, three further bedrooms and a family bathroom to the first floor.The property is at the end of the cul-de-sac and has a spacious garden and a large garage suitable for storage and parking. It has modern double glazed windows and a central heating system powered off the combi boiler.The property itself has been extended providing the master suite with an en-suite bathroom and wardrobe to the first floor, and a spacious lounge to the ground floor.It also has stunning parquet flooring in the hallway and dining room, which also has a modern log burner.The property itself is within walking distance to Llanishen train station and Llanishen village with various shops and amenities.Council Tax Band: GTenure: FreeholdEntrance HallThe property has a large open hallway offering access to the kitchen, dining room, WC and stairs to the first floor. It has stunning wooden parquet flooring, a central heating radiator and under stairs storage cupboard.Kitchen (3.63m x 6.18m)Large fitted kitchen with a blend of wall and base units, finished in cream gloss with wooded worktops. Range cooker, integrated washing machine and dishwasher, tiled flooring and access to the rear garden.Dining Room (4.8m x 3.6m)Large dining room with stunning wooden parquet flooring, log burner, front facing double glazed window and central heating radiator.Lounge (5.1m x 4.6m)Large lounge which forms part of the extension. The room has an electric fire, central heating radiator, wooden flooring and French doors leading to the rear garden.WC (1.66m x 0.88m)WC with white cloakroom suite.First Floor:Master Bedroom (3.77m x 4.59m)Large master bedroom which is part of the extension. Carpet flooring, double glazed window to the front of the property, built in wardrobe and a stunning en-suite shower room.En-Suite (1.20m x 3.16m)En-suite shower room with tiled floor and walls, shower enclosure, white toilet and hand basin with vanity storage. Heated towel rail.Bedroom 2 (3.64m x 3.71m)Large double bedroom with carpet flooring, double glazed window to the rear of the property and central heating radiator.Bedroom 3 (3.64m x 3.68m)Large double bedroom with carpet flooring, double glazed window to the front of the property and central heating radiator.Bedroom 4 (2.79m x 2.43m)Large bedroom with carpet flooring, double glazed window to the front of the property and central heating radiator.Bathroom (2.61m x 2.30m)Stunning family bathroom with separate shower enclosure, corner bath, modern toilet and sink units and part tiled walls and floor.Garage (4.96m x 3.78m)Large garage with ample space for a family car. Up and over door to the front driveway.
.png)
Presented by:
Ray & Brown
46-48 Station Road, Llanishen, Cardiff
029 2227 8511

























































