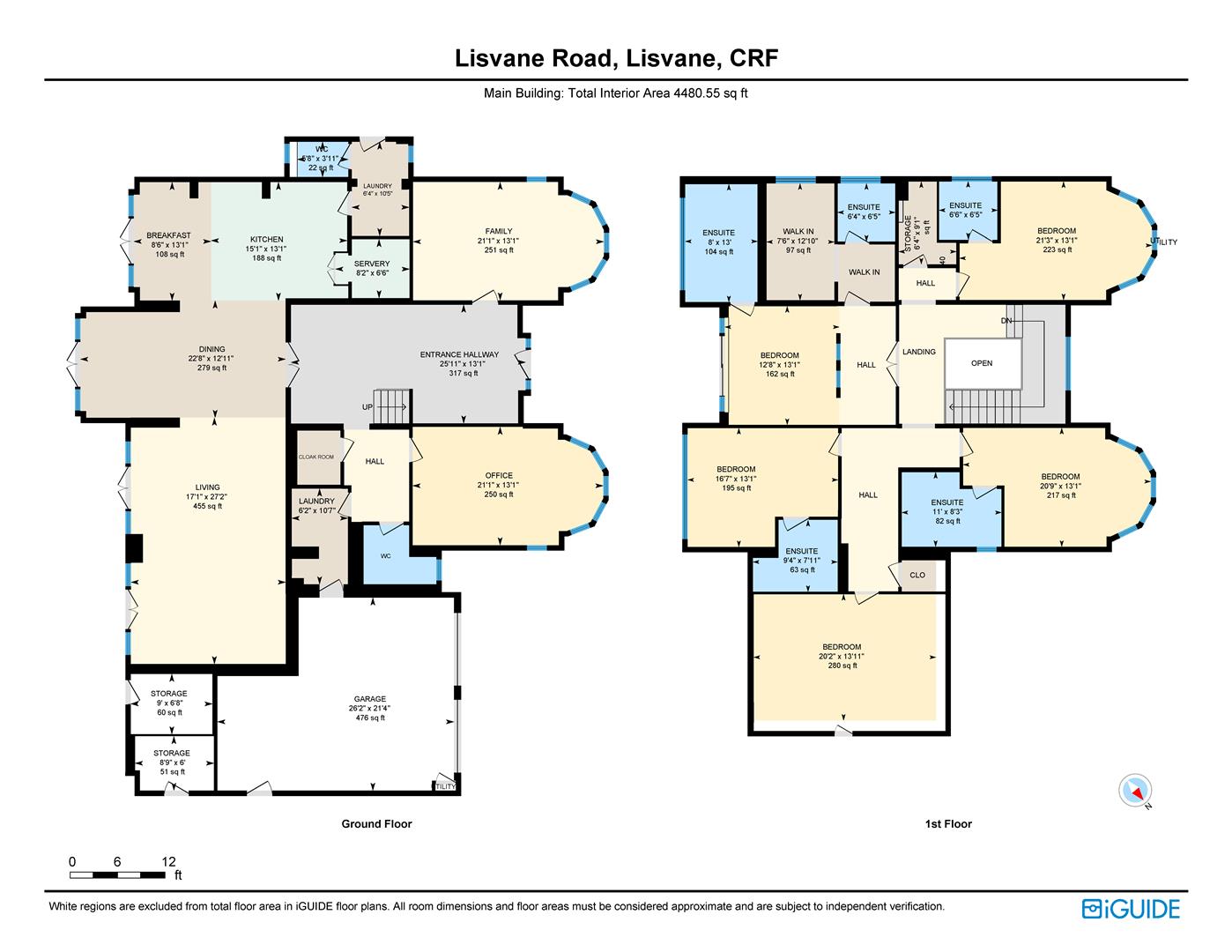5 bed detached house for sale The Maples, Lisvane Road, Lisvane, Cardiff CF14
£2,200,000 Letting fees
Key info
- Status: For sale
- Type: Detached house
- Bedrooms: 5
- Receptions: 4
- Bathrooms: 4
- Area: Lisvane Road, Cardiff, Cardiff
Price changes
| £2,200,000 | 4 months ago |
Full description
Nestled in the sought-after Lisvane Road in Cardiff, this stunning detached house is a true gem waiting to be discovered. Boasting 4 reception rooms and 5 bedrooms spread across its spacious 4,481 sq ft, this property offers ample space for comfortable living.With 4 bathrooms, parking for multiple vehicles, and a generous 0.62-acre plot, this house combines luxury with practicality. Built in 2017 by the current owners, the design was inspired by the renowned Ty Draw Road in Penylan, adding a touch of elegance and sophistication.This property, arguably one of the finest on Lisvane Road, presents a unique opportunity to own a piece of architectural excellence. Whether you're looking for a family home or a place to entertain guests, this house caters to all your needs with its well-thought-out design and spacious layout.Don't miss the chance to own this masterpiece that exudes charm and character in every corner. Embrace the beauty of modern living in this exceptional home that promises a lifestyle of comfort and luxury.Entrance Hallway (7.90m x 3.99m (25'11 x 13'1))Family / Tv Room (6.43m x 3.99m (21'1 x 13'1))Home Office / Music Room (6.43m x 3.99m (21'1 x 13'1))Cloak RoomLaundry (1.88m x 3.23m (6'2 x 10'7))WcDouble Garage (7.98m x 6.50m (26'2 x 21'4))Open Plan Kitchen / Living & Dining Room (15.85m x 6.91m widest points (52'14 x 22'8 widest)Kitchen Braekfast Area (3.99m x 7.19m (13'1 x 23'7))Hidden Pantry (2.49m x 1.98m (8'2 x 6'6))Utility (1.93m x 3.18m (6'4 x 10'5))Second Downstairs WcTo The First FloorGallery LandingMaster SuiteAccessed via double doors and benefits:Walk In Warobes (3.91m x 4.22m (12'10 x 13'10))Separate Wc To Ensuite (1.93m x 1.96m (6'4 x 6'5))Ensuite (2.44m x 3.96m (8' x 13'))Bedroom Area (3.86m x 3.99m (12'8 x 13'1))TerraceAccessed via sliding doors to terrace with views over the gardenBedroom Two (6.48m x 3.99m widest points (21'3 x 13'1 widest po)Ensuite (1.98m x 1.96m (6'6 x 6'5))Storage Cupboard (1.93m x 2.77m (6'4 x 9'1))Bedroom Three (6.32m x 3.99m (20'9 x 13'1))Ensuite (3.35m x 2.51m (11' x 8'3))Bedroom Four (5.05m x 3.99m (16'7 x 13'1))Ensuite (2.84m x 2.41m (9'4 x 7'11))Bedroom Five / Home Gym (6.15m x 4.24m (20'2 x 13'11))FrontGardenTenureWe are advised by our client that the property is Freehold, this is to be confirmed by your legal advisor.Council TaxBand - IAdditional InformationDesign and built 7 years ago by the current ownersChalkhouse Kitchen, laundry rooms, fitted wardrobes and bathroom furnitureBuilt in speakers throughout the homeEPC Rating if B - making it an efficient home to runUnderfloor heating throughoutControl 4 Home automation for TV/Audio, lighting, CCTV and heatingIrrigation/sprinkler system run off harvested rainwater reservoir.Traditional construction with block and beam flooring to the first floor level.One of the finest homes you will see in South Wales, purpose built by the current owners with attention to detail that is rare to see in a modern home.
.png)
Presented by:
Jeffrey Ross Sales and Lettings Ltd
233 Cathedral Road, Pontcanna
029 2227 0280






























































