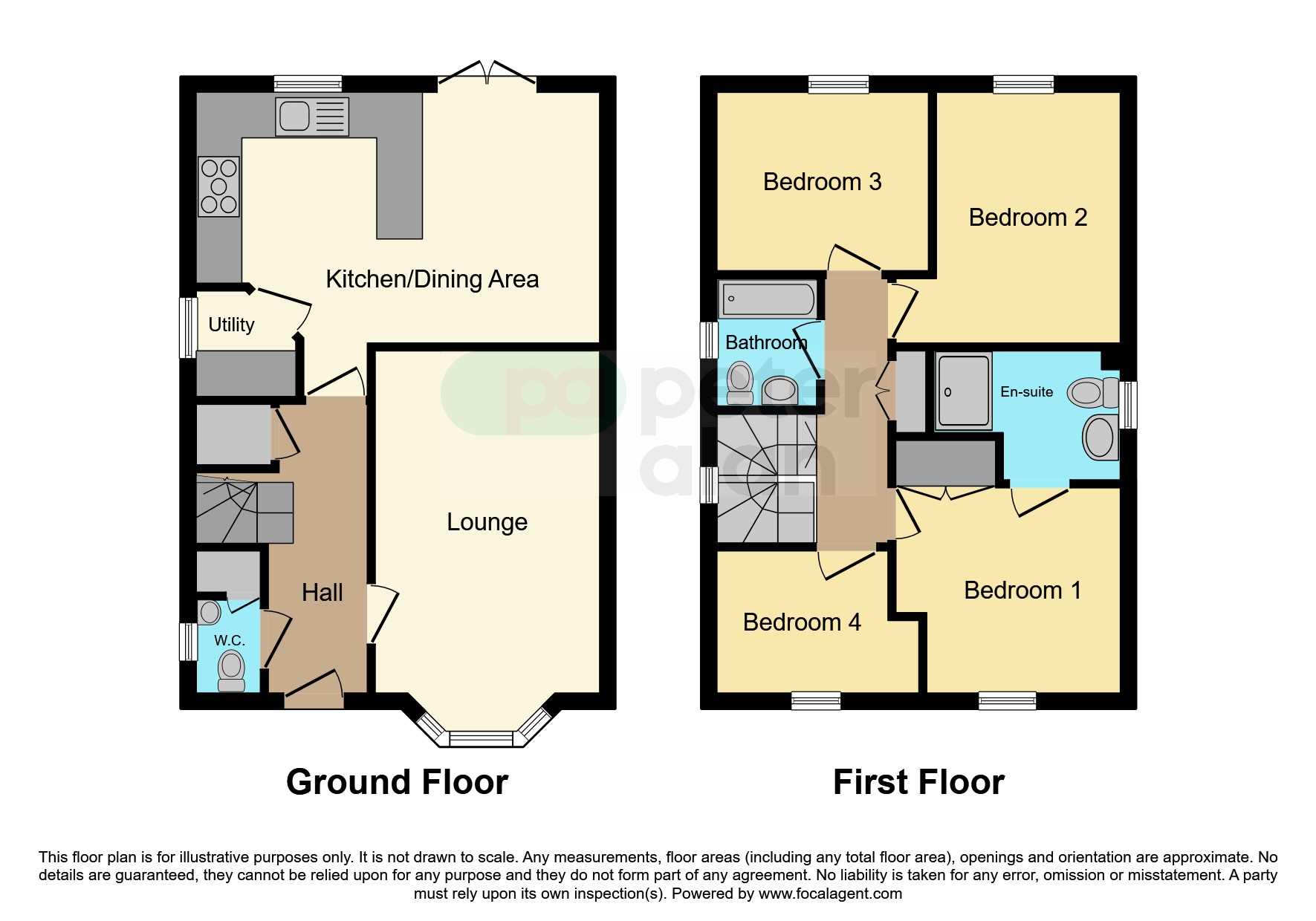4 bed detached house for sale Cypress Crescent, St. Mellons, Cardiff CF3
£450,000 Letting fees
Key info
- Status: For sale
- Type: Detached house
- Bedrooms: 4
- Receptions: 2
- Bathrooms: 2
- Area: Cypress Crescent, Cardiff, Cardiff
Price changes
| £450,000 | 3 months ago |
Full description
SummaryBeautifully fitted four bedroom detached house in Cypress Crescent. Fronting a quiet and private residential close away from busy passing traffic. Impressive and spacious throughout.DescriptionA truly impressive and stylish almost new detached double fronted four bedroom house, built in 2019 by Messrs David Wilson Homes to a high specification, constructed in facing brick and completed with a 10 year N H B C guarantee. This stunning home occupies a delightful position on a secure south facing plot with superbgardens, a private driveway. The bright and versatile tastefully decorated modern contemporary living space comprises an entrance reception hall, a stylish down stairs cloak room, a superb open plan fully fitted kitchen and dining room and a spacious main loungeThe first floor comprises four good sized bedrooms and two stunning almost new bathrooms, both with stylish white suites, one being ensuite to the generous master bedroom. The property benefits gas heating with panel radiators, stylish flooring throughout, PVC double glazed high quality windows. Located in a quiet select private residential close, away from busy passing traffic, this stunning home provides comfortable four bedroom living space with many extras added by the current vendors.LocationThis impressive home fronts a private residential cul de sac road, well placed within walking distance to the village of Old St Mellons, with its four character pubs, a Petrol Station, a farmers market, Blooms garden centre, a Pharmacy and a Private School (St Johns College).Further local facilities include a soon to be built local railway Station which will provide fast travel to Cardiff Central Station and London Paddington, an exit onto Eastern Avenue enabling fast travel to Cardiff City Centre, Newport and Bristol, a popular local cafe (Milk & Sugar) located in the business centre, and Energy Gym.Entrance HallLounge 18' 6" x 10' 10" ( 5.64m x 3.30m )Kitchen/Diner 19' 7" x 14' 7" ( 5.97m x 4.45m )Utiltiy RoomDownstairs WcLandingBedroom One 12' 2" x 10' 6" ( 3.71m x 3.20m )En-SuiteBedroom Two 11' 4" x 9' 8" ( 3.45m x 2.95m )Bedroom Three 11' 4" x 9' 8" ( 3.45m x 2.95m )Bedroom Four 8' 8" x 7' 9" ( 2.64m x 2.36m )GardenDriveway And Garage1. Money laundering regulations: Intending purchasers will be asked to produce identification documentation at a later stage and we would ask for your co-operation in order that there will be no delay in agreeing the sale.
2. General: While we endeavour to make our sales particulars fair, accurate and reliable, they are only a general guide to the property and, accordingly, if there is any point which is of particular importance to you, please contact the office and we will be pleased to check the position for you, especially if you are contemplating travelling some distance to view the property.
3. The measurements indicated are supplied for guidance only and as such must be considered incorrect.
4. Services: Please note we have not tested the services or any of the equipment or appliances in this property, accordingly we strongly advise prospective buyers to commission their own survey or service reports before finalising their offer to purchase.
5. These particulars are issued in good faith but do not constitute representations of fact or form part of any offer or contract. The matters referred to in these particulars should be independently verified by prospective buyers or tenants. Neither peter alan nor any of its employees or agents has any authority to make or give any representation or warranty whatever in relation to this property.
.png)
Presented by:
Peter Alan - Rumney
798 Newport Road, Rumney, Cardiff
029 2227 0040




















