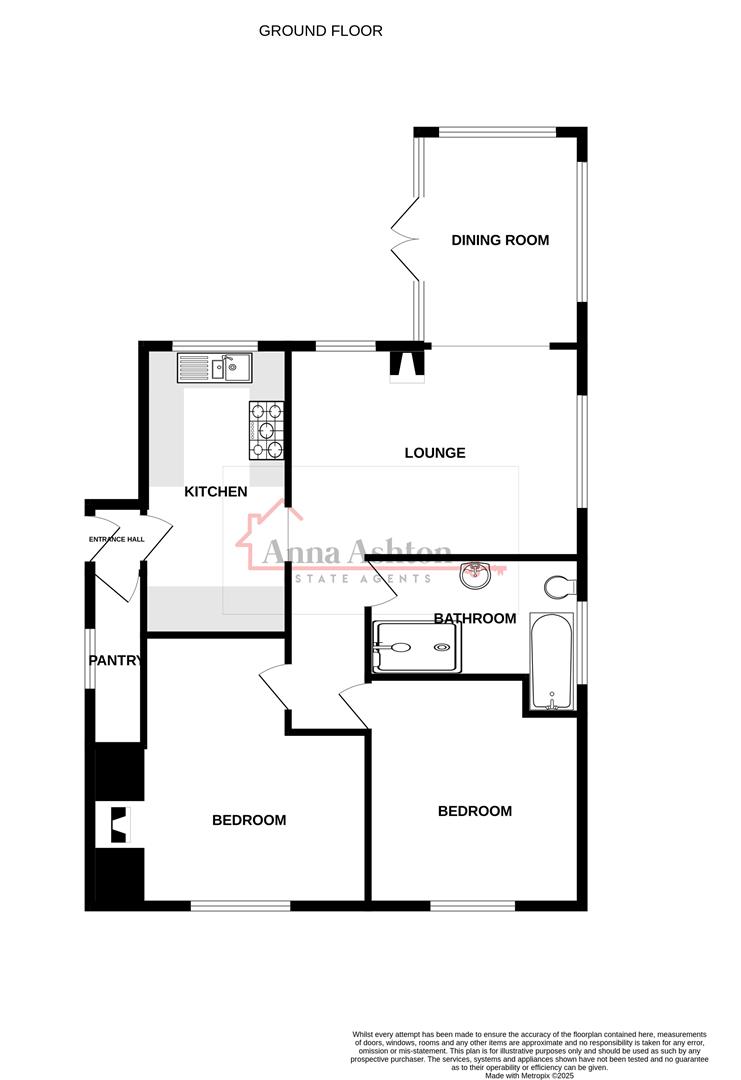2 bed detached bungalow for sale Highfield Road, Twyn, Ammanford SA18
£289,950 offers in region of Letting fees
Key info
- Status: For sale
- Type: Detached bungalow
- Bedrooms: 2
- Receptions: 1
- Bathrooms: 1
- Area: Highfield Road, Ammanford, Carmarthenshire
Price changes
| -3.3% | £289,950 | 12 days ago |
| -6.2% | £299,950 | one month ago |
| £320,000 | 4 months ago |
Full description
No onward chain!We are delighted to offer for sale this modern detached bungalow. The property is located on a quiet side road in the popular area of the Twyn in Garnant, close to the local Primary School and shops and only 4 miles from Ammanford town centre.Accommodation comprises porch, pantry, kitchen, lounge/diner, 2 bedrooms and bathroom. The property benefits from gas central heating, uPVC double glazing, off road parking for 5 cars and enclosed rear garden.Ground FloorUPVC double glazed entrance door toPorch (1.46 x 1.28 (4'9" x 4'2"))With tiled floor, tongue and groove walls and coat hooks. UPVC double glazed entrance door to kitchen.Pantry (2.21 x 0.95 (7'3" x 3'1"))With tiled floor and uPVC double glazed window to side.Kitchen (4.51 x 2.87 (14'9" x 9'4"))With a range of fitted base and wall units, display cabinets, one and a half bowl sink unit with mixer taps, Chefmaster Range cooker with extractor over, plumbing for automatic washing machine, part tiled walls, laminate floor, plate rack, plinth heater, coved ceiling and uPVC double glazed window to rear.Lounge (6.46 red to 3.22 x 4.94 red to 1.45 (21'2" red to)With log burner, laminate floor, radiator, coved ceiling and uPVC double glazed window to side and rear. Opening toDining Room (3.57 x 2.74 (11'8" x 8'11"))With laminate floor, radiator and uPVC double glazed windows to side and rear and French doors to side.Bedroom 1 (4.53 red to 2.43 x 4.23 red to 2.90 (14'10" red to)With log burner in feature surround, wood floor, radiator, coved ceiling and uPVC double glazed window to front.Bedroom 2 (3.56 red to 2.96 x 3.59 red to 2.77 (11'8" red to)With radiator, coved ceiling and uPVC double glazed window to front.Bathroom (1.98 x 2.6 x 3.36 red to 0.83 (6'5" x 8'6" x 11'0")With low level flush WC, vanity wash hand basin with cupboards, panelled bath with shower attachment taps, walk in shower with mains dual head shower, Respatex walls, extractor fan, heated towel rail and uPVC double glazed window to side.OutsideWith tarmac drive for 5 cars, lawed garden and flower beds to front, side access to enclosed rear garden with a range of fruit trees, vegetable planters, patio areas, lawned garden, range of mature shrubs and trees, timber summer house and far reaching views.Outbuilding - Room 1 - 3.06 x 3.69 with power and light connected and uPVC double glazed window to front. Opening to Room 2- 3.11 x 1.80 with power and light connected and uPVC double glazed door to front.ServicesMains gas, electricity, water and drainage.Council TaxBand DNoteAll internal photographs are taken with a wide angle lens.DirectionsLeave Ammanford on High Street and at the junction turn left onto Pontamman Road. Travel on this road for approximately 4 miles into the village Garnant then turn left then right towards the Tywn. Continue along this road, through the cross roads and up the hill into Highfield Road and the property can be found towards the top of the hill on the right hand side.
.png)
Presented by:
Anna Ashton Estate Agents
3 College Street, Ammanford, Carmarthenshire
01269 526965



























