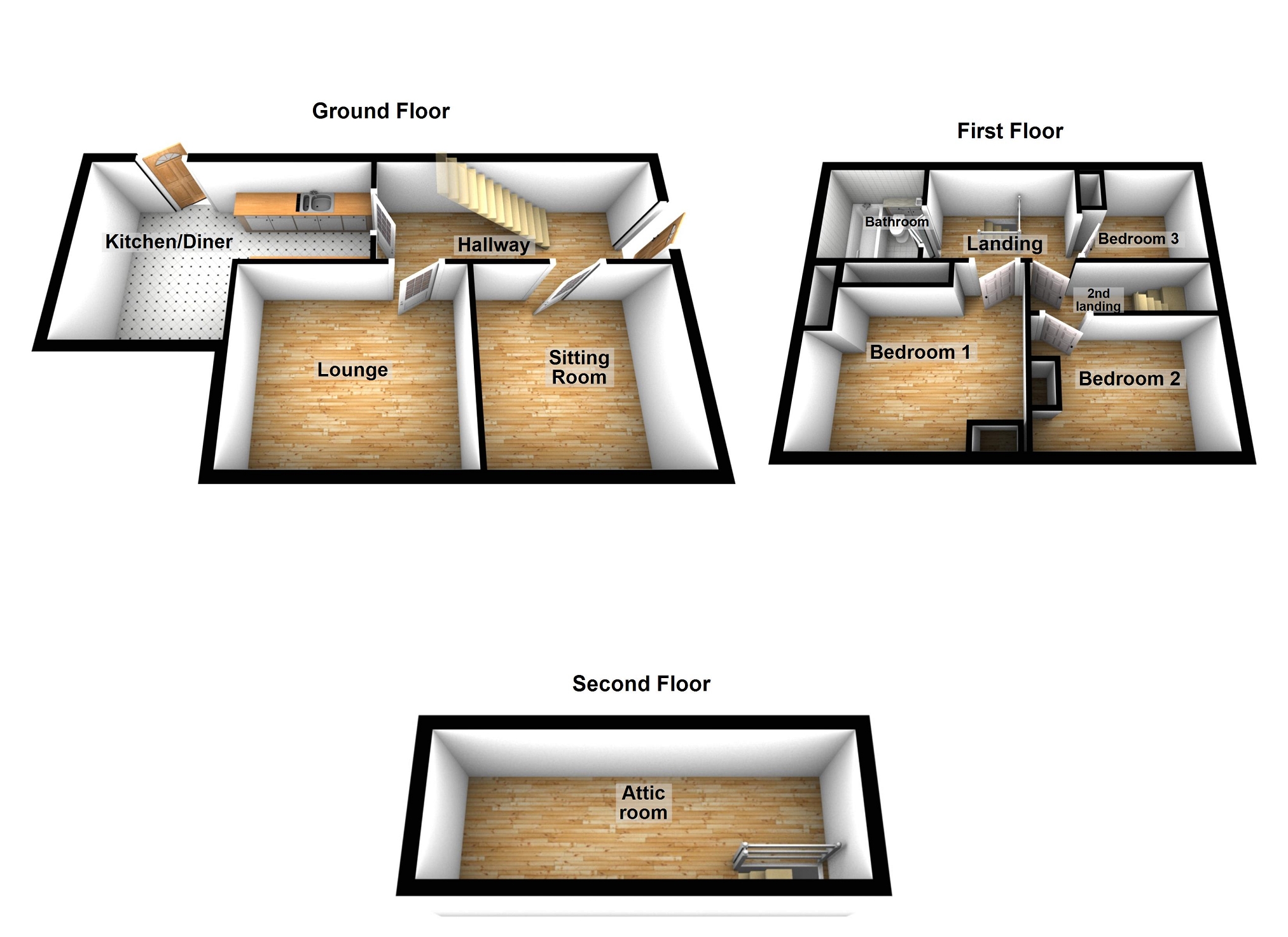3 bed detached house for sale Walter Road, Ammanford, Carmarthenshire. SA18
£269,500 Letting fees
Key info
- Status: For sale
- Type: Detached house
- Bedrooms: 3
- Receptions: 2
- Bathrooms: 1
- Area: Walter Road, Ammanford, Carmarthenshire
Price changes
| -2.0% | £269,500 | one month ago |
| £275,000 | 4 months ago |
Full description
We have the pleasure in offering for sale this three bedroom detached house situated on the outskirts of Ammanford town centre, approximately half a mile away from its amenities including banking, shops, primary schools, secondary schools, public houses, restaurants, bus station, railway station and approximately 8 miles from Junction 49 of the M4.The accommodation briefly comprises hallway, sitting room, living room, kitchen/ diner, landing, bathroom, three bedrooms, second landing and an attic room.The property benefits from Upvc glazing, gas fired central heating, driveway for ample parking, garage, front and rear gardens with views extending to surrounding countryside and is within close proximity to town centre.Upvc Glazed Door ToHallTwo upvc glazed windows to rear, radiator, textured ceiling, stairs to first floor, under stair storage, dado rail, battery smoke alarm, telephone point.Sitting Room (4.57m x 3.03m Max (15' 0" x 9' 11" Max))Upvc double glazed windows to front and side, radiator, textured ceiling, hard wood flooring.Lounge (4.07m x 4.42m (13' 4" x 14' 6"))Two upvc glazed windows to front, radiator, textured and coved ceiling, multi fuel burner with brick surround and oak mantle, dado rail.LandingUpvc glazed window to rear, textured ceiling, hardwood flooring, dado rail.Bathroom (2.08m x 1.81m (6' 10" x 5' 11"))Upvc glazed window to rear, towel radiator, textured ceiling, extractor fan, tiled walls, tiled floor, bath with shower over, close coupled WC and wash hand basin in unit.Bedroom 1 (3.51m Min x 3.18m Min (11' 6" Min x 10' 5" Min))Upvc glazed windows to front and side, radiator, textured ceiling, dado rail, fitted wardrobes, fitted storage cupboards, one housing Vaillant gas fired boiler controlling domestic hot water and central heating.Second Part LandingCoved ceiling, stairs to attic room, storage shelving.Bedroom 2 (3.17m x 2.19m (10' 5" x 7' 2"))Upvc glazed window to front, radiator, textured ceiling, storage cupboard.Attic RoomTwo skylights, hardwood flooring, radiator, eaves storage, wall light.Bedroom 3 (2.71m Max x 2.40m Max (8' 11" Max x 7' 10" Max))Upvc glazed window to rear, radiator, textured ceiling, storage cupboard.Kitchen-Diner (5.98m Max x 3.24m Max (19' 7" Max x 10' 8" Max))Upvc glazed windows to front and rear, upvc glazed door to rear, radiator, textured ceiling, tiled floor, part tiled walls, fitted wall and base units, work surface, 1 1/2 bowl sink unit with mixer tap, Belling range cooker with extractor fan over, plumbing for automatic washing machine, plumbing for dishwasher, feature brick arch.OutsideDriveway to side leading to garage.Lawned area to front with footpath leading to rear garden.Patio seating area to rear with steps to a generously sized enclosed lawned area with mature trees and shrubs. Two further enclosed raised seating areas to rear, one housing a wooden storage shed.GarageUp and over door to front, upvc glazed door to side, electricity.Broadband And Mobile PhoneThere is Ultrafast broadband available in the area.There is mobile phone coverage in the area.
.png)
Presented by:
Clee Tompkinson - Ammanford
8 High Street, Ammanford
01269 849983





































