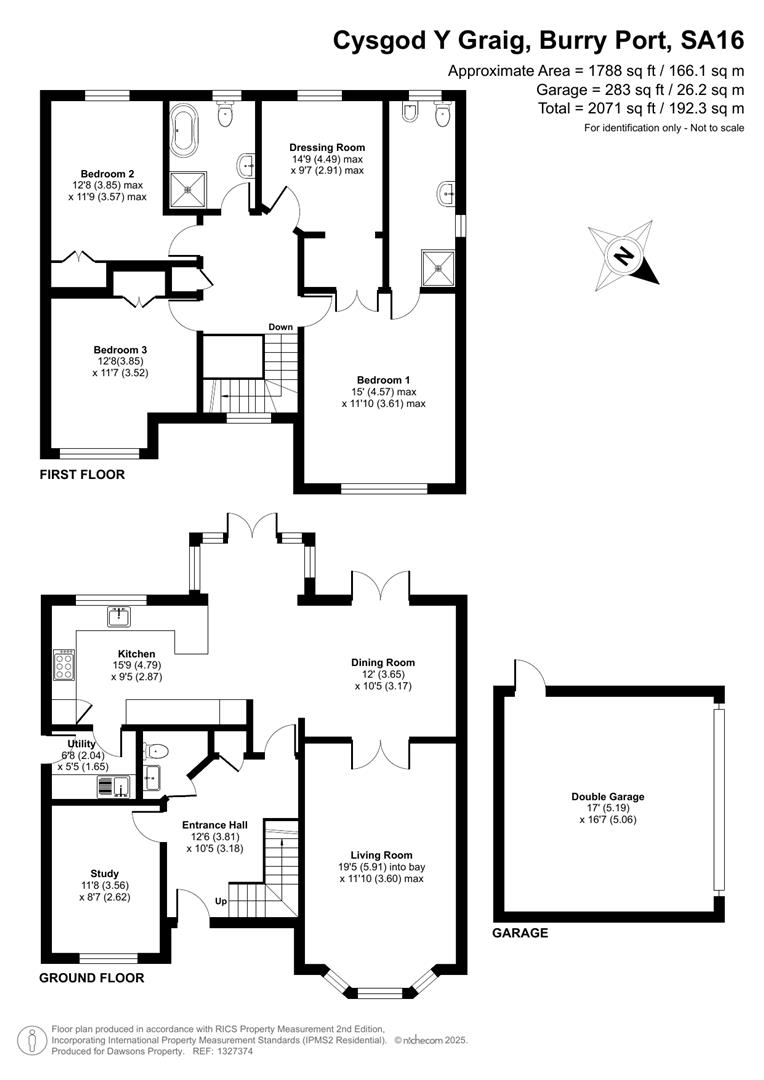4 bed detached house for sale Cysgod Y Graig, Burry Port SA16
£470,000 offers in region of Letting fees
Key info
- Status: For sale
- Type: Detached house
- Bedrooms: 4
- Receptions: 2
- Bathrooms: 2
- Area: Cysgod Y Graig, Burry Port, Carmarthenshire
Price changes
| £470,000 | 23 hours ago |
Full description
This executive development is not just a house; it is a home that offers a lifestyle of comfort, elegance. Situated on a quiet cul de sac on Cysgod Y Graig, Burry Port. This exquisite detached house offers a perfect blend of modern living and thoughtful design. With three spacious bedrooms and two well-appointed bathrooms, this property is ideal for families seeking comfort and style.Upon entering, you are greeted by a welcoming hallway that sets the tone for the rest of the home. The heart of the house is undoubtedly the open-plan kitchen diner, which has been meticulously reconfigured to maximise space and functionality. This area is perfect for both entertaining guests and enjoying family meals, creating a warm and inviting atmosphere.The property boasts two elegant reception rooms, providing ample space for relaxation and social gatherings. Each room has been decorated to a high standard, ensuring a sophisticated yet comfortable environment throughout.Step outside to discover the serene garden, a tranquil oasis designed with love and care. This outdoor space is complemented by a charming summer house, perfect for enjoying the warmer months or as a peaceful retreat for reading and reflection. The garden is an ideal setting for family gatherings or simply unwinding after a long day.Additionally, the property features a double garage and purpose build shed which offers convenient storage and parking options. In summary, this remarkable property in Burry Port is a rare find, combining spacious living areas, beautiful outdoor spaces, and high-quality finishes. It is a perfect choice for those looking to settle in a welcoming community while enjoying the luxuries of modern living.EntranceHallway (3.81m x 3.18m (12'5" x 10'5"))Living Room (5.91m x 3.60m (19'4" x 11'9"))Study (3.56m x 2.62m (11'8" x 8'7"))Kitchen (4.79m x 2.87m (15'8" x 9'4"))Dining Room (3.65m x 3.17m (11'11" x 10'4"))Utility (2.04m x 1.65m (6'8" x 5'4"))WcFirst FloorLandingBedroom One (4.57m x 3.61m (14'11" x 11'10"))En-SuiteDressing Room (4.49m x 2.91m (14'8" x 9'6"))Bedroom Two (3.85m x 3.57m (12'7" x 11'8" ))Bedroom Three (3.85m x 3.52m (12'7" x 11'6"))Family BathroomSummer HouseParkingDriveway and GarageCouncil Tax Band = FTenureFreeholdEpc = CServicesHeating System - GasMains gas, electricity, sewerage and water (metered)Broadband - The current supplier is Sky (fibre)Mobile - There are no known issues with mobile coverage using the vendors current supplier, EEYou are advised to refer to Ofcom checker for information regarding mobile signal and broadband coverage.
.png)
Presented by:
Dawsons - Llanelli
11 Murray Street, Llanelli
01554 788040






























