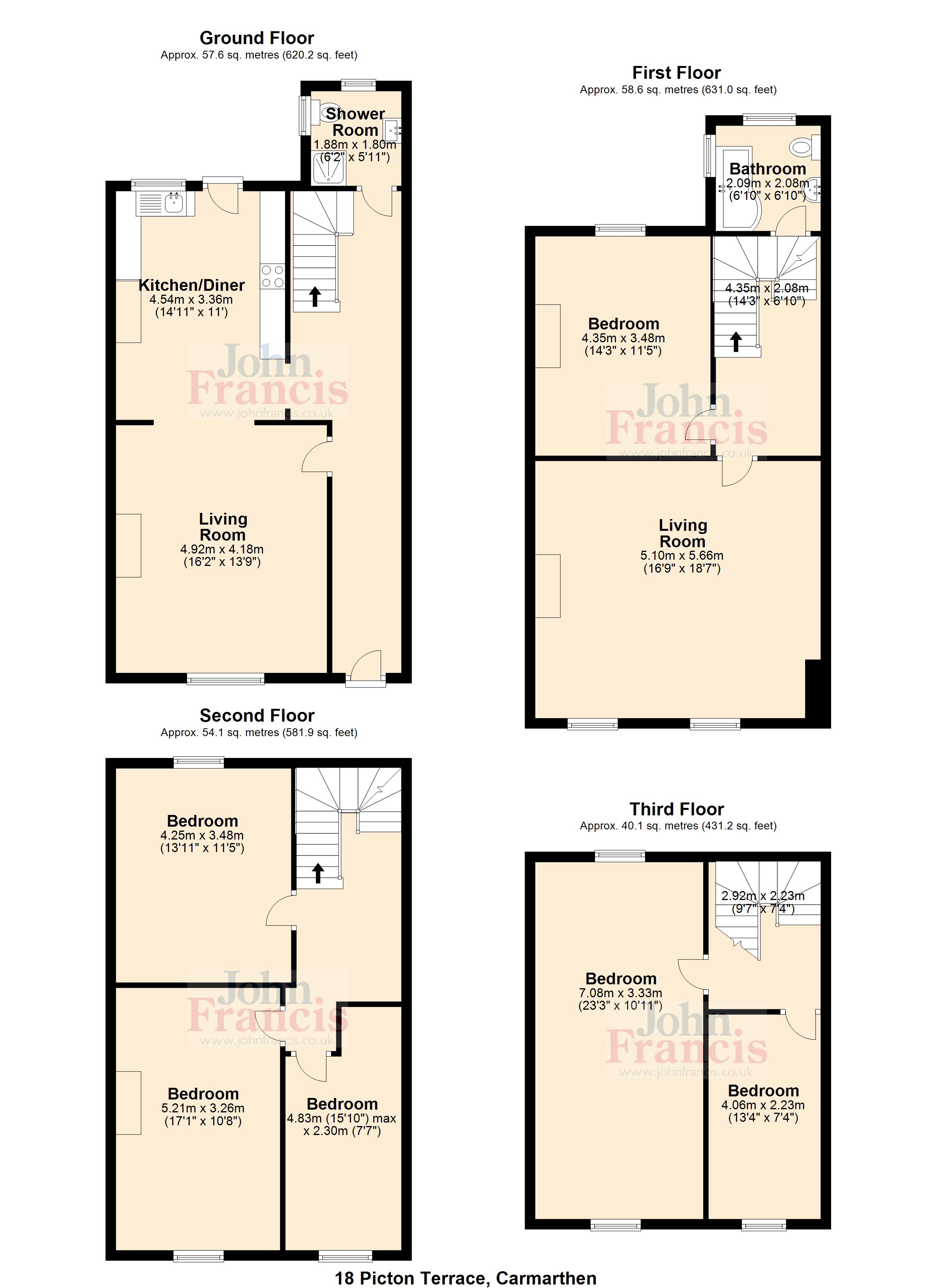5 bed terraced house for sale Picton Terrace, Carmarthen, Carmarthenshire SA31
£425,000 offers in region of Letting fees
Key info
- Status: For sale
- Type: Terraced house
- Bedrooms: 5
- Receptions: 2
- Bathrooms: 2
- Area: Picton Terrace, Carmarthen, Carmarthenshire
Price changes
| -3.4% | £425,000 | 7 months ago |
| -6.3% | £440,000 | 8 months ago |
| £470,000 | one year ago |
Full description
Many original features have been retained with this superb grade 2 listed Georgian town house. Built circa 1800 retaining much of its character and charm with large rooms set over 5 floors with 2 large reception rooms, 2 bathrooms, 6 bedrooms and 2 further rooms to the basement. To the rear there is an enclosed garden and garage.Situated in a popular area on the outskirts of Carmarthen town centre having a level walk to the centre itself and also conveniently for Johnstown with schools and leisure centre.Carmarthen offers excellent shopping facilities with traditional and national retailers, junior and secondary schools, bus and rail stations and M4 dual carriageway connection available.The popular coastal destinations of Tenby and Saundersfoot are well within an hours travelling distance.Council Tax Band FEER - ExemptFreeholdEntrance HallEntrance door, staircase to the first floor, access down to the basement, 2 radiators. Doors to:Living Room (5.08m x 4.2m)Sash window to the front, feature fireplace, 2 radiators. Opening to:Kitchen/Dining Room (4.06m x 3.07m)External door and window to the rear, a range of matching wall and base units with worktops over, stainless steel sink with drainer and mixer tap. Integrated electric oven, grill and 4 ring electric hob with extractor over. Integrated dishwasher, localised wall tiles and tiled floor.Downstairs Shower Room (1.88m x 1.8m)Windows to side and rear, shower cubicle, low level WC, wash hand basin, localised wall tiles. Worcester gas fired boiler, radiator.First Floor LandingWith staircase to the second floor, radiator. Doors to:Bathroom (2.08m x 2.06m)Sash window to side and rear, panelled bath with shower over and side screen, low level WC, wash hand basin, localised wall tiles, radiator.Sitting Room (5.56m x 5.05m)Two sash windows to the front, fireplace with woodburner, solid wood flooring, 2 radiators.Bedroom (4.17m x 3.07m)Sash window to the rear, solid wood flooring, radiator.Second Floor LandingWith staircase to the third floor, window to the rear. Doors to:Bedroom (4.95m x 2.62m)Sash window to the front, radiator.Bedroom (4.85m x 3.07m)Sash window to the front, radiator.Bedroom (4.37m x 3.15m)Sash window to the rear, solid wood flooring, radiator, feature fireplace.Third Floor LandingWith doors to:Bedroom (5m x 2.51m)Skylight window, radiator.Bedroom (7.09m x 2.64m)Two skylight windows, radiator, exposed beams.BasementBasement Room 1 - 8'2" x 4'2"Basement Room 2 - 15'9" x13'3" with wood burner.ExternallyTo the rear of the property there is an enclosed low maintenance garden which is mostly laid to patio. Rear vehiclular access to the:Double Garage (5.77m x 5.44m)With power, lighting and inspection pit.ServicesWe are advised mains water, electricity, gas and drainage are connected.
.png)
Presented by:
John Francis - Carmarthen Sales
18 Lammas Street, Carmarthen
01267 312003





























