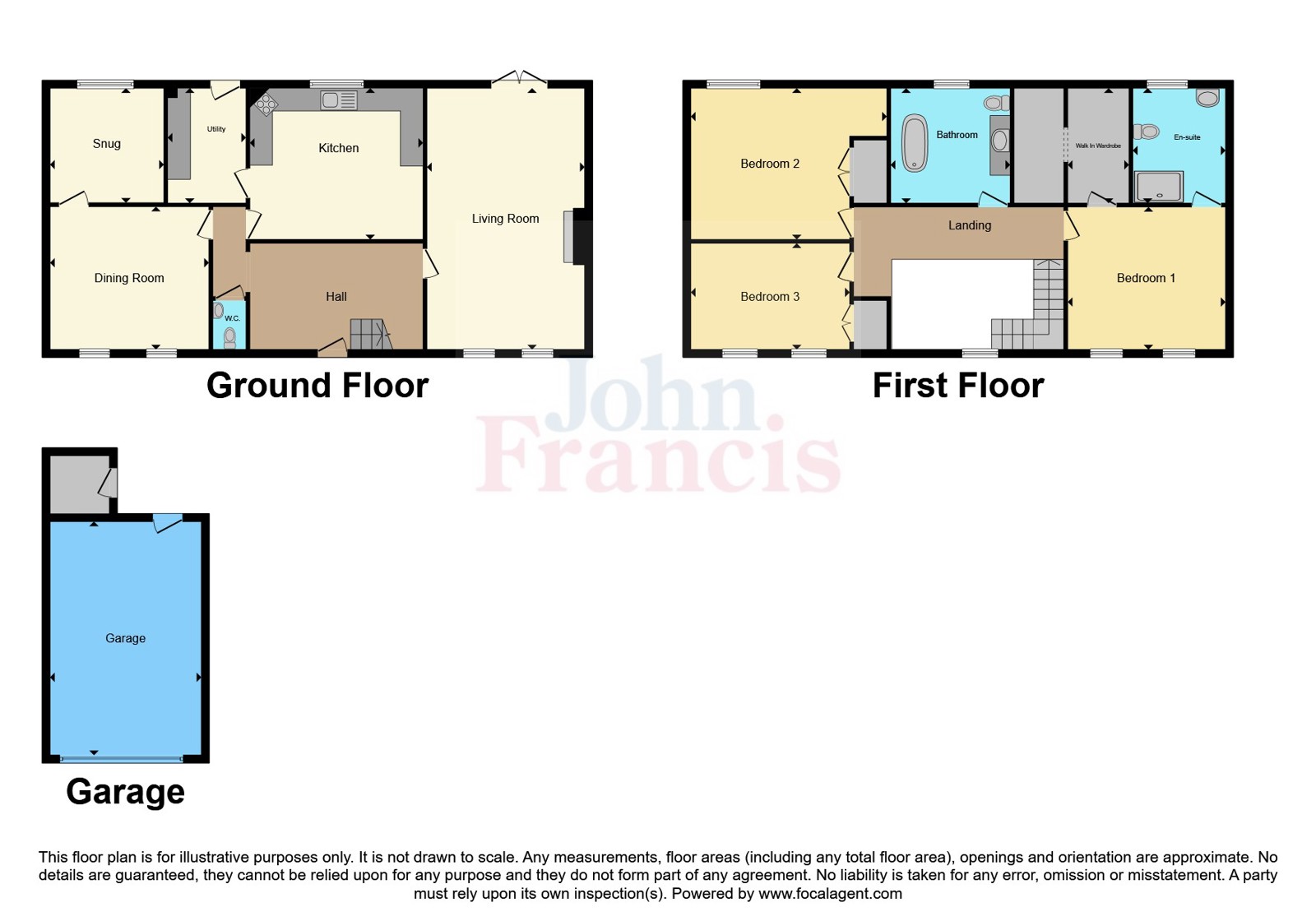3 bed detached house for sale Cwmdu, Llandeilo, Carmarthenshire SA19
£550,000 offers in region of Letting fees
Key info
- Status: For sale
- Type: Detached house
- Bedrooms: 3
- Receptions: 3
- Bathrooms: 2
- Area: Cwmdu, Llandeilo, Carmarthenshire
Price changes
| £550,000 | 4 days ago |
Full description
A Period Property Surrounded by Breathtaking Countryside ViewsSet amidst sweeping rural landscapes, this impressive period home offers generous living spaces and timeless character throughout. From the moment you step through the stunning entrance, the home exudes charm and elegance.Inside, the rooms are of exceptional proportions, providing both comfort and versatility. The master bedroom is a true retreat, featuring a luxurious en-suite bathroom and spacious walk-in wardrobes. A striking galley landing adds architectural interest and enhances the home's sense of grandeur.Ideal for those seeking tranquillity without compromising on space or style, this property perfectly blends classic features with idyllic surroundings.ExternallyGated entrance onto gravel drive, front side and rear lawns. Rear patio overlooking Towy ValleyEntrance HallEnter via hardwood door to the front elevation, engineered oak flooring, stairs to 1st floor galley landing, ceiling light, double glaze window to the front elevation, decorative coving to ceiling, glass panel door opening:-Living Room (6.7m x 3.96m)Two double glazed windows to the front, double glaze French doors to the rear, three radiators, engineered oak flooring, cast-iron fireplace with granite half and stone mantle, decorative coving to ceiling.Inner HallEngineered oak flooring, centre ceiling light, coving to ceiling, door into:-CloakroomWC, wall mounted wash hand basin with mixer tap, engineered oak flooring, radiator, part tiled walls, ceiling unit, extractor fan, coving to ceiling.Dining Room (4.2m x 3.84m)Tiled floor, centre ceiling light, decorative coving to ceiling, two radiators, two double glazed windows to the front elevation, door into:-Reception Three (3.05m x 3.02m)Double glaze window to the rear, radiator, carpeted flooring, centre ceiling light, coving to ceiling.Kitchen (4.57m x 0m)Wall and base units with granite worktop over, one and a half stainless steel sink with mixer tap and drainer, tile splashback, integrated microwave and oven, a four ring ceramic hob with extractor over, double glaze window to the rear, plumbing for dishwasher, space for under counter fridge, tiled flooring, three centre ceiling lights, Dado rail, coving to ceiling, door into:-Utility (3.05m x 2.08m)Base unit with worktop over, plumbing for washing machine, space for tumble dryer, space for freestanding fridge freezer, tiled flooring, double glaze window and door to the rear elevation, centre ceiling light, coving to ceiling.Galley LandingCarpeted flooring, coving to ceiling, doors off into:-Master Suite (3.96m x 3.84m)Two double glazed windows to the front elevation, two radiators, carpet flooring, centre ceiling light, coving to ceiling, door into:-Ensuite (2.74m x 2.44m)Three piece suite comprising of WC, wash hand basin on vanity unit with a mixer tap, shower with rainfall attachment and glass screen, centre ceiling light, coving to ceiling, part tile walls, tiled flooring, radiator, double glazed window to the rear elevation.Dressing Room Area One (3.02m x 1.73m)Carpeted flooring, built-in clothes rails, and coving to ceiling, access to loft space, opening into:-Dressing Room Area Two (3.02m x 1.4m)Built-in shelving and clothes rails, carpeted flooring, ceiling light, radiator, water tank, coving to ceiling.Family Bathroom (3.15m x 2.97m)Three piece suite comprising of a contemporary freestanding bath, WC, contemporary wash hand basin on floating shelf with mixer tap, tiled floor, tiled walls, wall mounted chrome to radiator, double glazed window to the rear, spotlights to ceiling.Bedroom Two (4.2m x 4.1m)Double glaze window to the rear, radiator, carpeted flooring, sent a ceiling light, coving to ceiling, built-in storage cupboard, and vanity unit.Bedroom Three (4.2m x 2.92m)Two double glazed windows to the front elevation, two radiators, carpeted flooring, ceiling light, and coving to ceiling, built-in storage cupboard.Garage (4m x 6.15m)Pitched roof, up and over door
.png)
Presented by:
John Francis - Ammanford
24 College Street, Ammanford
01269 849501





















