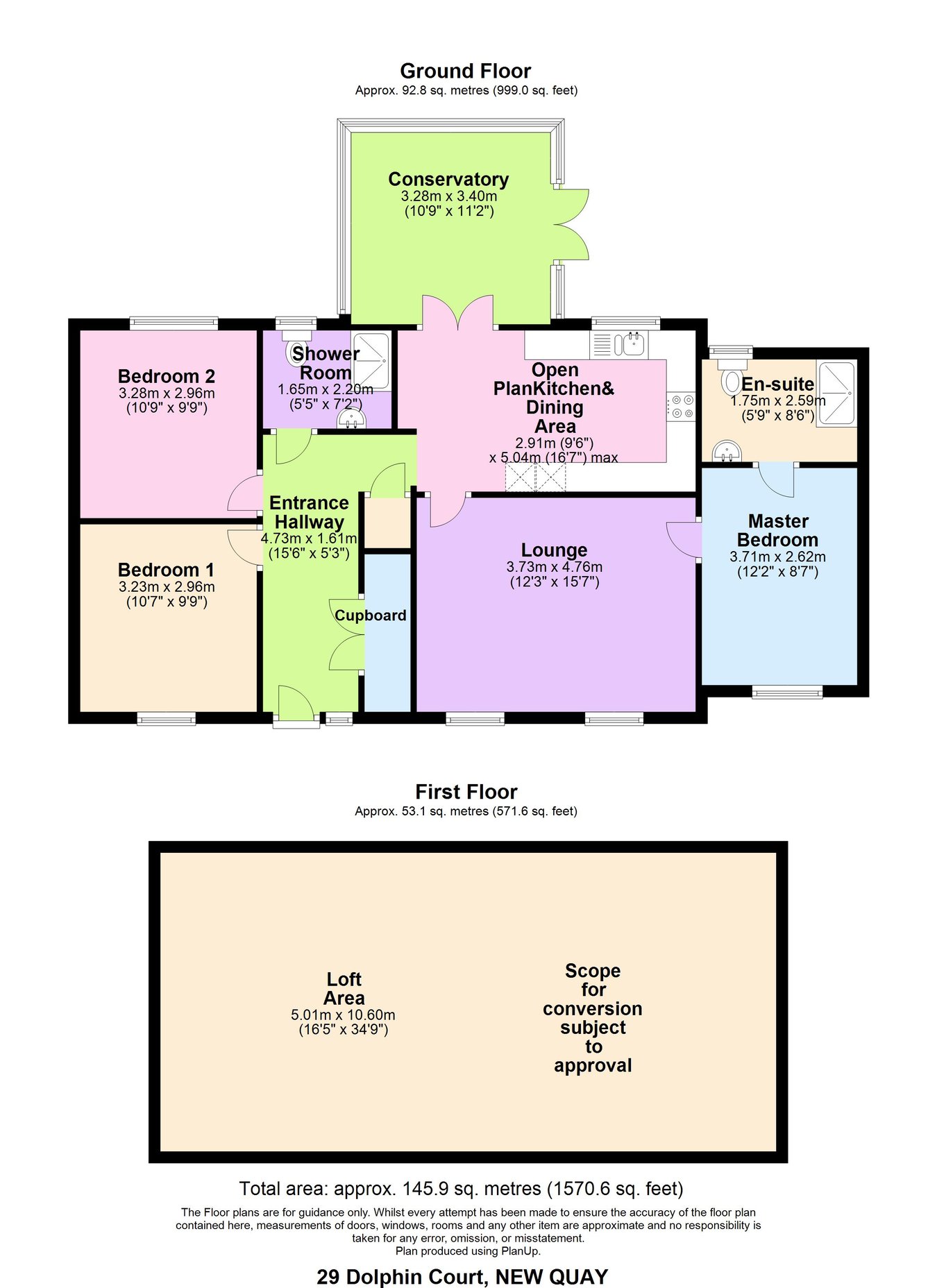3 bed detached bungalow for sale Dolphin Court, New Quay SA45
£335,000 Letting fees
Key info
- Status: For sale
- Type: Detached bungalow
- Bedrooms: 3
- Receptions: 2
- Bathrooms: 2
- Area: Dolphin Court, New Quay, Ceredigion
Price changes
| £335,000 | 6 months ago |
Full description
** Modern 3 bedroom detached bungalow ** Sought after Dolphin Court development ** Walking distance to New Quay and sandy beaches ** Distant sea views from garden ** Well presented ** Ample off-road parking ** Feature conservatory ** Mature, private rear garden ** Master bedroom with en-suite ** Situated in quiet surroundings ** An impressive property that must be viewed to be appreciated **The property is situated within the Dolphin Court development on the fringes of the fishing village of New Quay. The village offers a good level of local amenities and services including primary school, doctors surgery, village shops and post office, renowned local cafes, bars and restaurants, sandy beaches, places of worship and access to the All Wales Costal Path. The Georgian harbour town of Aberaeron is some 15 minutes drive from the property offering a wider range of services including secondary school, community health centre, excellent leisure facilities and traditional day to day needs. The property lies equidistant 30 minutes drive from the university town of Aberystwyth to the north and the market and estuary town of Cardigan to the south.Additional Text 2The property benefits from mains water, electricity and drainage. Oil and electric central heating. Underfloor heating throughout.Tenure - freehold.Council tax band - D.Entrance Hallway15' 6" x 5' 3" (4.72m x 1.60m) accessed via glass panel door with side glass panel, tiled flooring, double airing cupboard, multiple sockets.Front Bedroom 110' 7" x 9' 9" (3.23m x 2.97m) double bedroom, window to front, multiple sockets.Rear Bedroom 29' 9" x 10' 9" (2.97m x 3.28m) double bedroom, window to rear garden, multiple sockets.Shower Room5' 5" x 7' 2" (1.65m x 2.18m) 5' wide shower with side glass panel with waterfall head, single wash hand basin, WC, heated towel rail, tiled flooring and fully tiled walls, rear window, spotlights to ceiling.Open Plan Kitchen And Dining Area9' 6" x 16' 7" (2.90m x 5.05m) with light high gloss base and wall units, Formica worktop, fitted fridge/freezer, fitted oven and grill, fitted washing machine, 11⁄2 stainless steel sink and drainer with mixer tap, induction hobs with extractor over, rear window to garden tiled splashback, space for dining table, spotlights to ceiling, tiled flooring, double glass doors into:Conservatory10' 9" x 11' 2" (3.28m x 3.40m) uPVC windows to all sides, patio doors to garden, tiled flooring.Lounge15' 7" x 12' 3" (4.75m x 3.73m) 2 x window to front, multiple sockets, TV point.Master Bedroom8' 7" x 12' 2" (2.62m x 3.71m) double bedroom with window to front, electric heater, multiple sockets, access to loft.En-Suite5' 9" x 8' 6" (1.75m x 2.59m) with 5'9 walk-in shower with side glass panel, electric shower, heater, single wash hand basin on vanity unit, WC, rear window.To FrontThe property is approached from the adjoining estate road into a tarmacadam forecourt with space for 2/3 vehicles to park with mature planting and front lawn area, side footpaths leading through to:RearEnclosed rear garden space bound by mature planting and 6' fence to boundaries with vegetable path, rear garden laid to lawn, . Step down from conservatory to extending patio area and footpaths leading through to:Timber Garden Shed8' 0" x 8' 0" (2.44m x 2.44m)Money Laundering RegulationsThe successful purchaser will be required to produce adequate identification to prove their identity within the terms of the Money Laundering Regulations. Appropriate examples include: Passport/Photo Driving Licence and a recent Utility Bill. Proof of funds will also be required, or mortgage in principle papers if a mortgage is required.
.gif)
Presented by:
Morgan & Davies
4 Market Street, Aberaeron
01545 630980



























