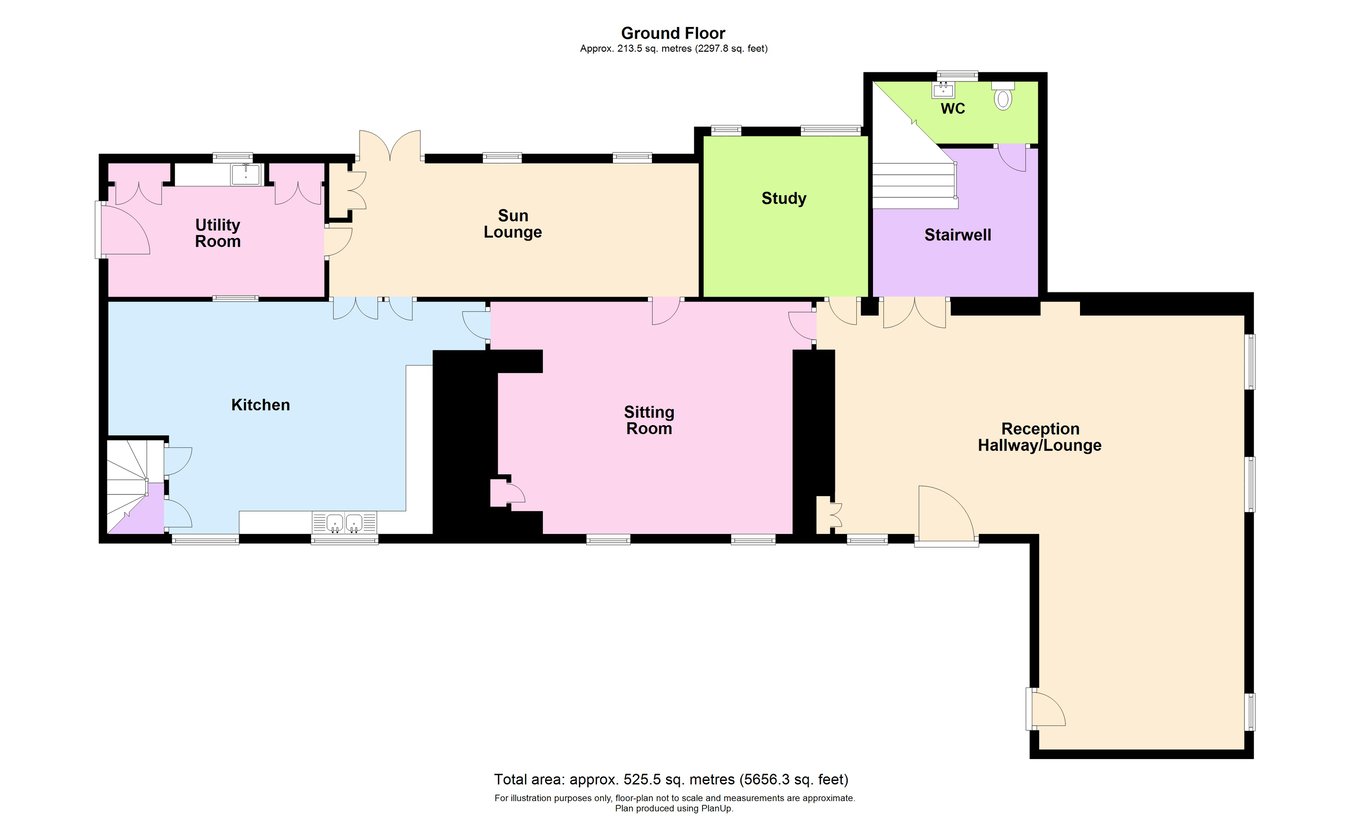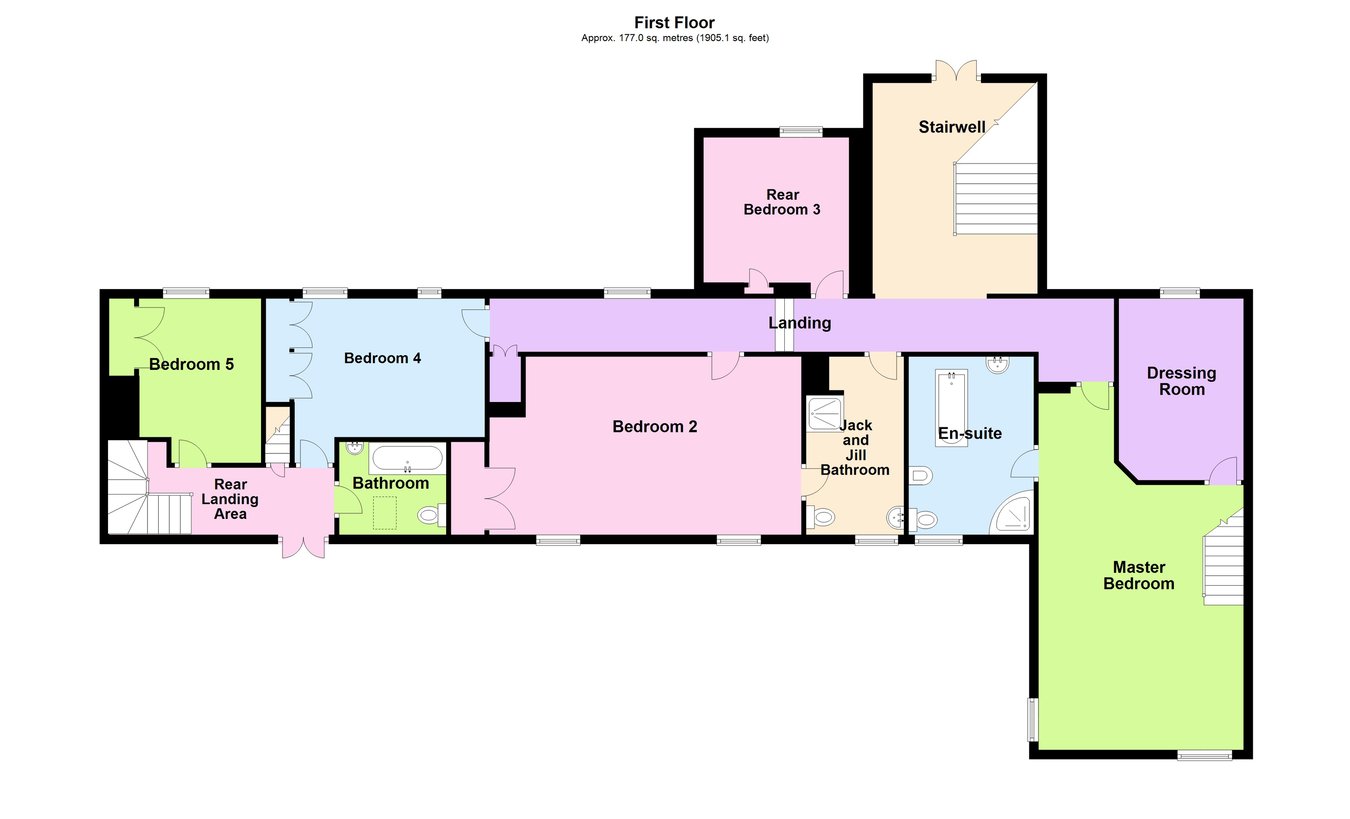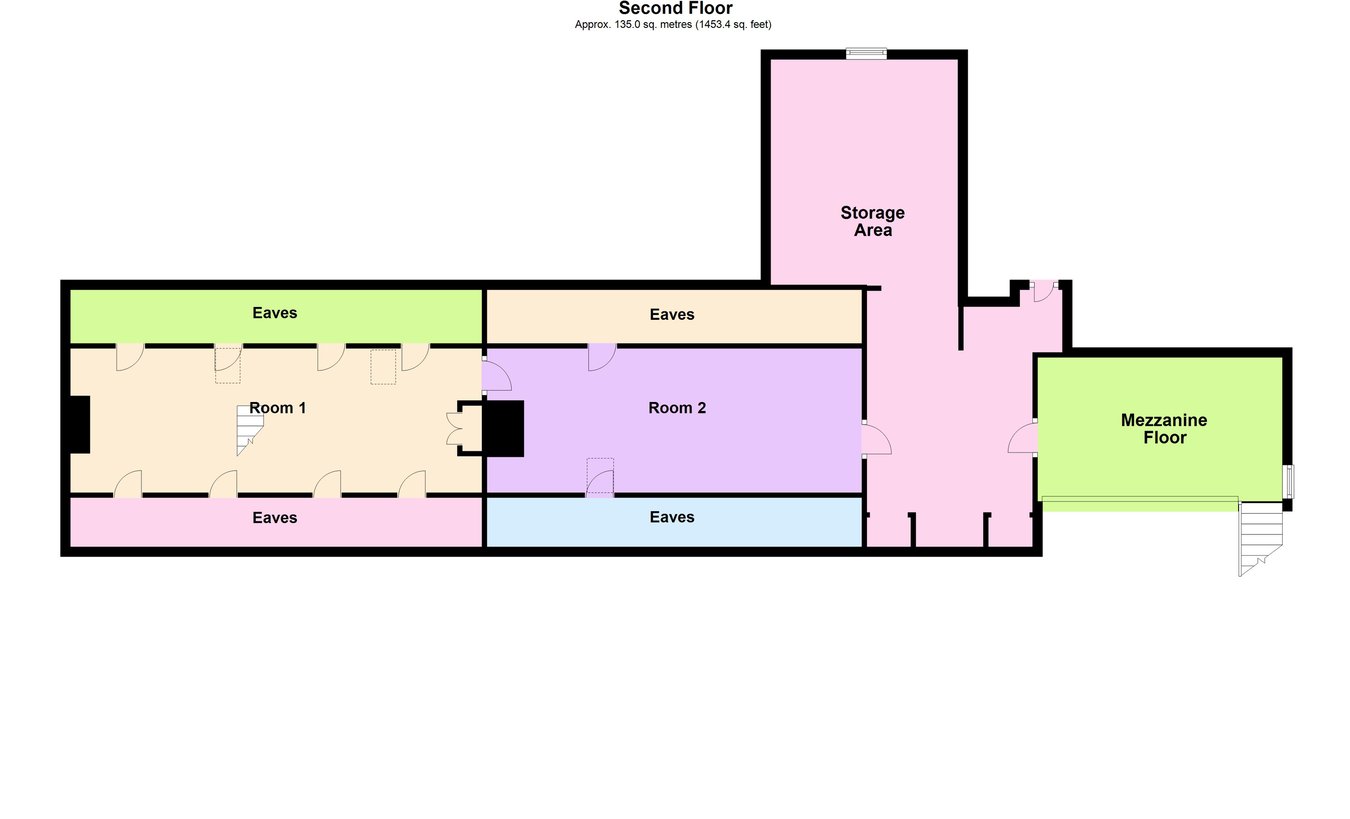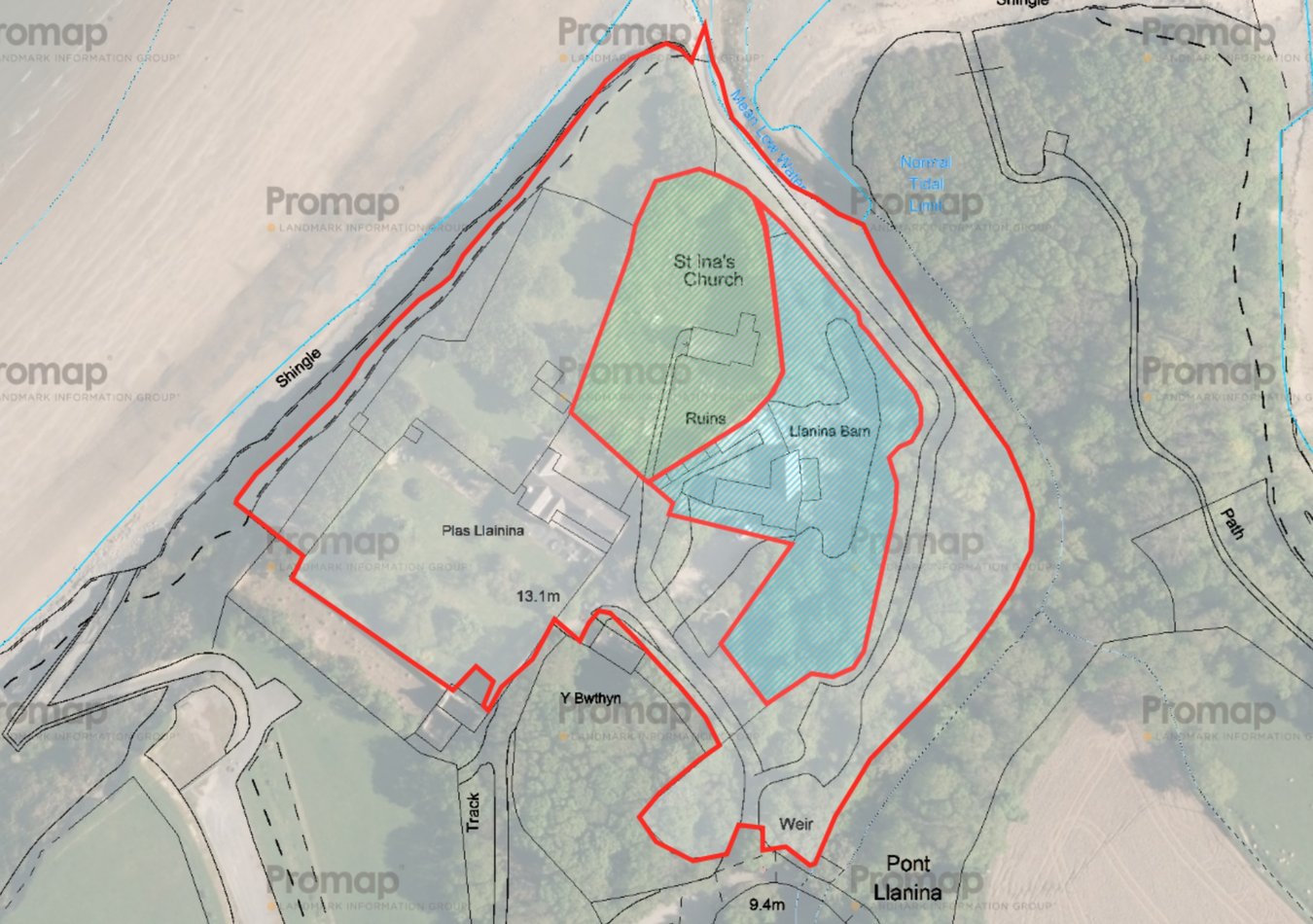5 bed detached house for sale New Quay, Ceredigion SA45
£1,175,000 Letting fees
Key info
- Status: For sale
- Type: Detached house
- Bedrooms: 5
- Receptions: 5
- Bathrooms: 3
- Area: New Quay, New Quay, Ceredigion
Price changes
| £1,175,000 | one year ago |
Full description
** A majestic coastal mansion house with origins back to the 17th century ** Set within some 3.75 acres or thereabouts ** Overlooking Cardigan Bay ** Property boundary set at mean high tide ** Spacious 5 bedroom accommodation with converted loft space into additional overflow bedrooms **walled garden ** Expansive views over Cardigan Bay towards New Quay harbour ** Footpath access to Traeth Gwyn/Llanina Point ** Private driveway access ** Grade II listed as a good example of a small scale gentry house ** Spacious living accommodation ** Private with no overlooking ** South facing garden ** The ultimate coastal des res ** A true gem along the Cardigan Bay coastline ** Walking distance along beach to New Quay ** Set within historic gated community with a nearby church ** One of the finest properties to come on the market along the Cardigan Bay coastline ** A rare opportunity not to be missed **The property is situated on the fringes of the coastal fishing village of New Quay with its good level of local amenities and services including primary school, doctor surgery, places of worship, local shops, cafes, bars and restaurants, sandy beaches, access to the All Wales Coastal Path and good public transport connectivity. The Georgian harbour town of Aberaeron is some 15 minutes drive to the north with a wider range of local amenities including community health centre, secondary school, leisure centre and traditional high street offerings. The property lies equidistant 30 minutes drive from the university town of Aberystwyth to the north and the up and coming market and estuary town of Cardigan to the south.The property benefits from mains water, electricity and drainage. Oil central heating.Council Tax Band - D.Tenure - Freehold.GeneralAn exquisite coastal mansion house set within a historic gated community which provides Llanina mansion house, Llanina church and 2 separate residential properties within this community.Plas Llanina enjoys an elevated position over the adjoining property with raised wall garden area running along the boundaries of the property to Traeth Gwyn beach with expansive views over the beach towards New Quay harbour and Cardigan Bay. The vendor has created a wonderful private garden space with elevated seating areas enjoying the outlook, ensuring no overlooking of the main garden area.The original house dates back to the 17th century with roughly a 'T' plan house within its core with 18th century interior details and later 19th century additions to the eastern end of the property.Part of the property was rebuilt in the later ends of the 18th century and early 19th century along the eastern elevations. Internally the property provides expansive stonework ...Reception Hallway14' 4" x 60' 9" (4.37m x 18.52m) accessed via hardwood door into open reception hallway with feature slate flagstone flooring, window to front, part exposed stone walls, alcove cupboards, exposed beams to ceiling, door to stairwell, open plan into:Lounge13' 2" x 31' 9" (4.01m x 9.68m) a large open plan family living space with feature fireplace with oak mantle, multifuel burner on quarry tiled hearth, oil underfloor heating at this point of the property, exposed beams to ceiling, windows overlooking garden with views towards the coastline, period marble fireplace with cast iron fire, multiple sockets, TV point.Study11' 8" x 12' 1" (3.56m x 3.68m) with window to garden, quarry tiled flooring, multiple sockets, a range of fitted shelving.Sitting Room18' 3" x 19' 2" (5.56m x 5.84m) feature period inglenook fireplace and surround with open fire set on quarry tiled hearth, original bread oven to side and oak mantle over, window to front, quarry tiled flooring, broadband connection point, multiple sockets, Tv point, exposed stone walls, 3 x radiator, exposed beams to ceiling, connecting door into:Sun Lounge29' 0" x 10' 0" (8.84m x 3.05m) with glass roof, quarry tiled flooring, windows to garden, exposed stone walls, multiple sockets, connecting door to:Kitchen18' 6" x 26' 5" (5.64m x 8.05m) Also accessible from the sitting room with custom made sycamore kitchen, fitted electric oven and grill with extractor over, double stainless steel sink and drainer with mixer tap, space for freestanding fridge/freezer, dishwasher connection, space for 10+ person table, space for kitchen island and side walk-in pantry, feature seating area with inglenook fireplace with multifuel burner and oak mantle over, quarry tiled flooring, windows to front and rear, exposed beams to ceiling, second staircase to first floor.Utility Room17' 8" x 9' 8" (5.38m x 2.95m) with a range of base and wall units, connected to the sun lounge and enjoying external access door, multiple sockets, glass roof over.StairwellCompletely rebuilt in recent times providing access to the first floor and potential connecting access to the loft space (stc).Beneath the stairwell is a ground floor WC with Belfast sink, slate flagstone flooring. There is a french window to half landing allowing excellent natural light and overlooking garden.Main Landing Area48' 7" x 0' 1" (14.81m x 0.03m) Running across the rear elevation of the property with 2 x radiator, rear windows to garden.Master Bedroom26' 4" x 15' 3" (8.03m x 4.65m) large double bedroom suite with exposed 'A' frames to ceiling, part exposed stone walls, multiple sockets, TV point, period fireplace, dual aspect windows to front and side overlooking churchyard, multiple sockets.Dressing Room11' 3" x 9' 5" (3.43m x 2.87m) with a range of fitted wardrobes, rear window, radiator, multiple sockets. Balcony.Mezzanine Floor15' 0" x 8' 8" (4.57m x 2.64m) currently a useful office space with dressing room below, side window enjoying sea views, 9'1'' height, connecting door to attic rooms.En SuiteWith enclosed shower, roll top bath, single wash hand basin and w/cBedroom 214' 1" x 21' 1" (4.29m x 6.43m) large double bedroom with 2 front windows to garden, fitted wardrobes, 2 x radiator, multiple sockets, connecting door to:Bathroom 113' 2" x 7' 6" (4.01m x 2.29m) Jack and Jill bathroom arrangement with enclosed tiled shower, WC, single wash hand basin, radiator, tiled flooring, rear window.Rear Bedroom 311' 8" x 12' 4" (3.56m x 3.76m) double bedroom, window to garden, radiator, period fireplace with cast iron fire, exposed stone walls, multiple sockets.Bedroom 411' 0" x 12' 7" (3.35m x 3.84m) double bedroom, fitted cupboards, rear window to garden, multiple sockets, radiator, connecting door to:Rear Landing AreaWith feature juliet balcony overlooking the adjoining churchyard towards the coast, connecting staircase to ground floor kitchen area.Bathroom 28' 3" x 6' 8" (2.51m x 2.03m) panelled bath with shower over, single wash hand basin, WC, fully tiled walls, spotlights to ceiling, heated towel rail, radiator, tiled flooring.Bedroom 513' 1" x 8' 8" (3.99m x 2.64m) double bedroom, fitted cupboards, multiple sockets, radiator, window to garden.Attic RoomsConnected from the main landing area with steps leading up to:Room 127' 3" x 11' 1" (8.31m x 3.38m) currently additional overflow bedroom space with 2 x Velux rooflights, under eaves storage, stairs to main landing area, multiple sockets, radiator.Room 225' 10" x 12' 1" (7.87m x 3.68m) currently used as a bedroom space with under eaves storage, radiator, Velux rooflights overlooking existing churchyard, connecting door into:Storage Area40' 0" x 10' 7" (12.19m x 3.23m) being 'L' shaped with 7'3'' ceiling height, window to front and fully boarded loft area currently used for storage purposes.Gated CommunityThe property is approached via a gated entrance from the adjoining highway and along a private driveway that leads to the side elevation of the property dominated by the walled garden and side access to the adjoining churchyard and front of the property.The gardens and grounds of the property extend to just under 3.75 acres or thereabouts providing excellent privacy and protection to the setting of the property and are a notable feature along with the wonderful coastal aspect.Front And Side GardensFrom the property entrance the gardens continue at the same level to 2 large separate, private areas laid to lawn with mature planting to borders, fully orientated to maximise the outlook over the adjoining Bay. The garden is at a higher level to the beach below with the boundaries of the property leading to the mean high tide along the beach.At this point there is a seating area specifically designed to be private but allowing an excellent outlook over the Bay towards New Quay.In addition, the former Chapel St. Caradoc is still evident with 4 stone walls previously used by Augustus John to undertake his painting and we believe that this has the potential to be reused subject to new roof and various consents (stc). There is private pedestrian access at this point leading down onto the beach below.Rear GardensTo the side of these garden areas is a 0.7 acre walled garden in total which is accessed from the southern and western elevations of the property with raised patio area leading from the sun lounge enjoying a wonderful south-west aspect throughout and all day sunshine.To the corner are an array of raised vegetable beds and former glass house with mature planting and trees throughout.Money Laundering RegulationsThe successful purchaser will be required to produce adequate identification to prove their identity within the terms of the Money Laundering Regulations. Appropriate examples include: Passport/Photo Driving Licence and a recent Utility Bill. Proof of funds will also be required, or mortgage in principle papers if a mortgage is required.
.gif)
Presented by:
Morgan & Davies
4 Market Street, Aberaeron
01545 630980





































































