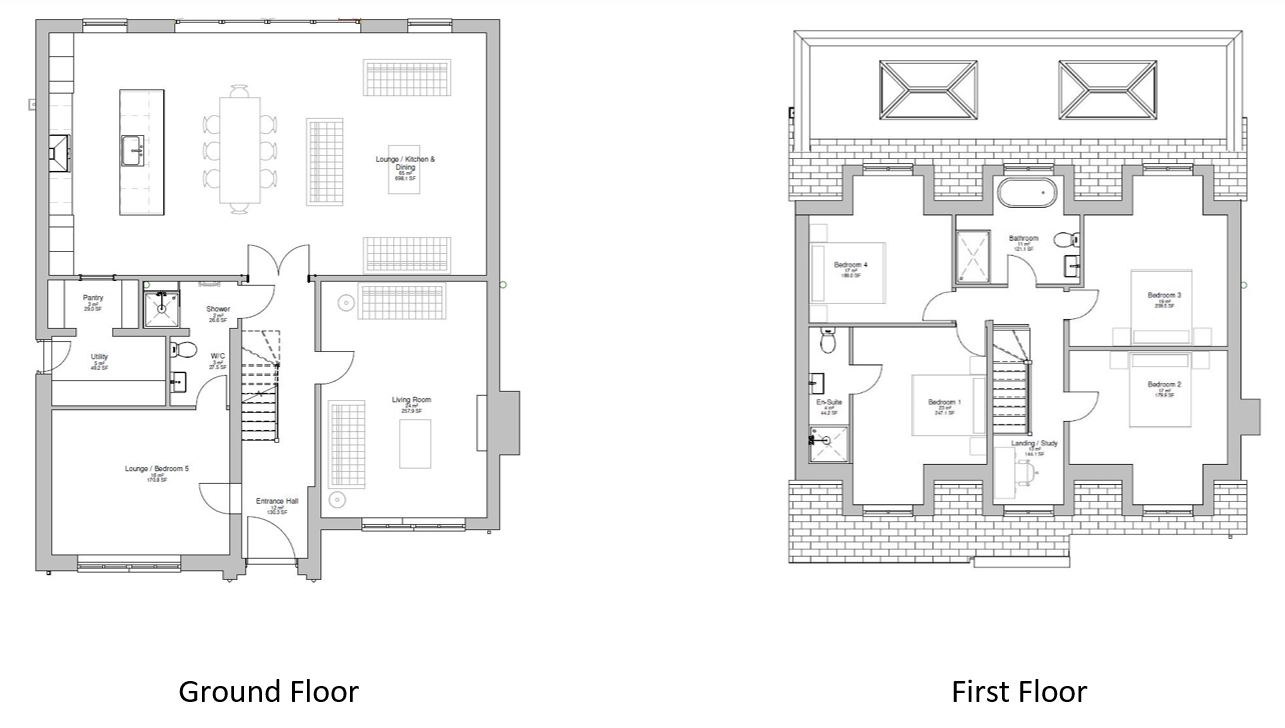4 bed detached house for sale Belle Vue Lane, Guilden Sutton, Chester CH3
£950,000 Letting fees
Key info
- Status: For sale
- Type: Detached house
- Bedrooms: 4
- Receptions: 3
- Bathrooms: 2
- Area: Belle Vue Lane, Chester, Cheshire
Price changes
| £950,000 | 2 months ago |
Full description
SummaryA spectacular bespoke luxury home in a large plot with lovely views. Set in the quiet village of Guilden Sutton, this stunning four/five bedroom detached house offers a totally unique open plan living space, perfect for both entertaining and family life.DescriptionA spectacular bespoke luxury home in a large plot with lovely views. Set in the quiet village of Guilden Sutton, this stunning four/five bedroom detached house offers a totally unique open plan living space, perfect for both entertaining and family life.This property is currently undergoing a total remodelling, giving the lucky buyer the opportunity to influence the interior design aspects with their own customised finish.The ground floor consists of three reception rooms with a huge open-plan kitchen diner being the heart of the home at an impressive 698 sq ft with bi-folding doors at the rear that lead onto the sizeable garden. The kitchen will include a large island and ample room for a large dining table, along with family relaxation space . There is a further formal lounge.A separate utility and pantry room and downstairs toilet and shower room ensuite from the lounge/bedroom five completes the ground floor, creating the flexibility to host guests with their own privacy or for future-proofing as well as dealing with any mobility issues.The first floor has a full dormer conversion, offering four double bedrooms, including a master with ensuite and a stunning family bathroom, all finished to an exceptional standard. Landing with study area.Ample parking to the front of the property with a landscaped front garden.Entrance HallDownstairs Toilet/shower RoomPantry 3' 11" x 7' 7" ( 1.19m x 2.31m )Lounge/bedroom Five 11' 9" x 15' ( 3.58m x 4.57m )Utility Room 15' 7" x 9' 3" ( 4.75m x 2.82m )Kitchen/diner/family Room 35' 7" x 19' 9" ( 10.85m x 6.02m )Landing/study 6' x 6' ( 1.83m x 1.83m )Bedroom One Irregular Shaped Room 15' 2" max x 8' 6" min ( 4.62m max x 2.59m min )En SuiteBedroom Two Irregular Shaped Room 13' 6" max x 13' 1" max ( 4.11m max x 3.99m max )Bedroom Three Irregular Shaped Room 14' 5" max x 13' 5" max ( 4.39m max x 4.09m max )Bedroom Four Irregular Shaped Room 12' 1" max x 9' 10" min ( 3.68m max x 3.00m min )BathroomRear GardenLarge landscaped garden to the rear with access to the kitchen/diner/family room through bifolding doors.1. Money laundering regulations: Intending purchasers will be asked to produce identification documentation at a later stage and we would ask for your co-operation in order that there will be no delay in agreeing the sale.
2. General: While we endeavour to make our sales particulars fair, accurate and reliable, they are only a general guide to the property and, accordingly, if there is any point which is of particular importance to you, please contact the office and we will be pleased to check the position for you, especially if you are contemplating travelling some distance to view the property.
3. The measurements indicated are supplied for guidance only and as such must be considered incorrect.
4. Services: Please note we have not tested the services or any of the equipment or appliances in this property, accordingly we strongly advise prospective buyers to commission their own survey or service reports before finalising their offer to purchase.
5. These particulars are issued in good faith but do not constitute representations of fact or form part of any offer or contract. The matters referred to in these particulars should be independently verified by prospective buyers or tenants. Neither sequence (UK) limited nor any of its employees or agents has any authority to make or give any representation or warranty whatever in relation to this property.
.png)
Presented by:
Swetenhams - Chester
28 Lower Bridge Street, Chester
01244 988209














