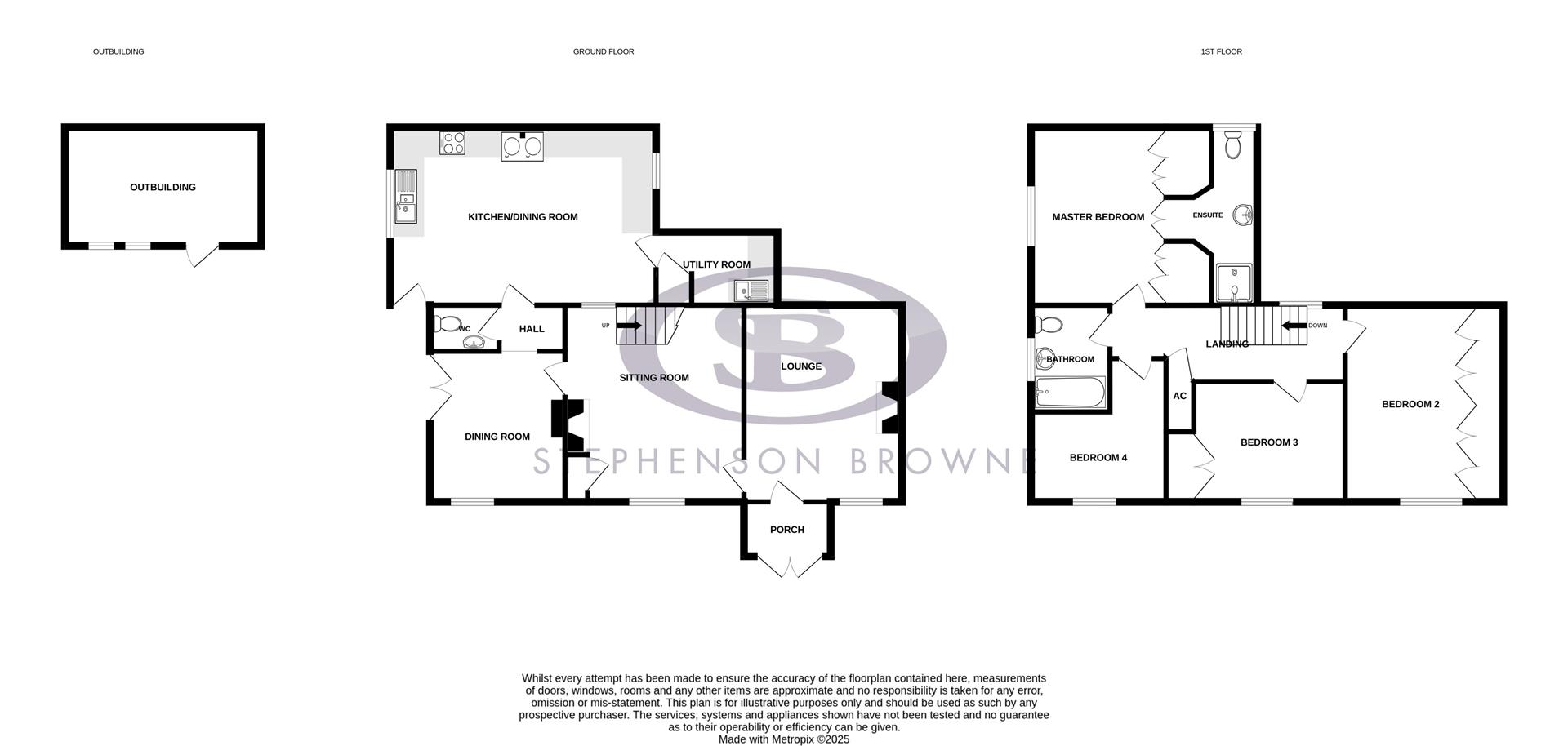4 bed semi detached house for sale Mill Lane, Barthomley, Crewe CW2
£550,000 offers in region of Letting fees
Key info
- Status: For sale
- Type: Semi detached house
- Bedrooms: 4
- Receptions: 3
- Bathrooms: 2
- Area: Mill Lane, Crewe, Cheshire
Price changes
| -8.3% | £550,000 | 22 days ago |
| £600,000 | 4 months ago |
Full description
Beautiful semi-detached duchy cottage with scenic views - Clematis Cottage is a magnificent four bedroom semi-detached property accessed through a semi-private track off Mill Lane. Alongside the impressive tiered garden space, the property features two outbuildings, one of which includes glazed windows as well as power and lighting. Throughout the property are refitted, high quality wooden double glazed windows. While benefitting from gorgeous countryside surroundings, it is just a short distance from the A500 & M6 along with Alsager, Nantwich & Crewe Towns.Internally, the cottage offers three beautifully presented reception rooms. The first being a spacious lounge area hosting an Adam's style fireplace with a tiled hearth and wood panelled doors that follow through onto the entrance porch, providing external access. Proceeding, you are greeted with the family/living space showcasing a second Adam's style fireplace with the addition of an electric fire, and continued views to the neighbouring countryside. The dining room provides ample space for a large dining table as well as double glazed French doors opening on to the rear garden. One of the many highlights of this property is the spectacular kitchen/diner, formed as part of the extension, exhibiting a range of wall, base and drawer units with quartz work surfaces, integrated appliances and space for an aga! Also, a utility room with space/plumbing for a washing machine.To the first floor, the principal room boasts a gorgeous view of the rear garden in addition to a cleverly concealed and spacious en-suite. A family bathroom and three additional bedrooms, each providing abundant built-in storage space.This is an amazing opportunity for those seeking an idyllic country cottage within close proximity to local amenities. Viewing are advised to really appreciate what this fabulous home has to offer, it really is something special! Contact us at Stephenson Browne to book your visit!Entrance PorchWood panelled double doors having glazed insets.Lounge (4.556 x 3.664 (14'11" x 12'0"))Wood panelled door having glazed frosted insets. Adam’s style fireplace with tiled hearth. Single panel radiator. Double glazed window to the front elevation.Sitting Room (4.613 x 4.132 (15'1" x 13'6"))Double glazed window to the front elevation. Storage cupboard. Stairs to the first floor. Adam’s style fireplace with tiled hearth having electric fire. Single panel radiator. Door into:-Dining Room (3.542 x 3.142 (11'7" x 10'3"))Double glazed window to the side elevation. Double glazed French doors opening to the rear garden. Single panel radiator. Opening into:-Inner LobbyDoor into:-Downstairs Wc (0.930 x 1.550 (3'0" x 5'1"))Two piece suite comprising of a low level WC and wall mounted wash hand basin with splashback tiling.Kitchen/Breakfast Room (4.126 x 6.182 (13'6" x 20'3"))Wood panelled stable door opening to the rear garden. A range of wall, base and drawer units with quartz work surfaces over incorporating a 1.5 bowl sink unit with drainer and Quooker mixer tap. Integrated AEG oven with Neff electric hob. Space for Aga. Integrated Neff fridge. Integrated Miele dishwasher. Double glazed windows to the side elevations. Door into:-Utility Room (1.736 x 2.631 (5'8" x 8'7"))Oil fired boiler. Space and plumbing for a washing machine. Space for freestanding freezer. Storage cupboard. Range of wall units, work surface incorporating a stainless steel single drainer sink unit with mixer tap.First Floor LandingDoors to all rooms. Double glazed window to the side elevation. Storage cupboard housing hot water cylinder.Principal Bedroom (3.194 x 3.848 (10'5" x 12'7"))Double glazed windows to the side and rear elevation. Built-in wardrobes with hanging rail and shelving. Single panel radiator. Double doors into:-En-Suite (0.898 x 3.868 (2'11" x 12'8"))Storage cupboards having shelving. Heated towel rail. Double glazed window to the side elevation. Three piece suite comprising a low level WC, pedestal wash hand basin and shower cubicle with rainfall shower over.Bedroom Two (3.072 x 4.764 (10'0" x 15'7"))Double glazed window to the side elevation. Single panel radiator. Two storage cupboards with hanging rail. Built-in wardrobes with hanging rail and shelving.Bedroom Three (2.782 x 3.720 (9'1" x 12'2"))Double glazed window to the rear elevation. Storage cupboard with shelving. Single panel radiator.Bedroom Four (2.118 x 3.339 (6'11" x 10'11"))Double glazed window to the side elevation. Single panel radiator. Range of hanging rails and shelving.Family Bathroom (2.529 x 1.853 (8'3" x 6'0"))Three piece suite comprising a low level WC, pedestal wash hand basin and panelled bath with shower over. Partly tiled walls. Heated towel rail. Double glazed window to the rear elevation.ExternallyThe property is accessed via a lane to a parking area providing allocated off road parking. A generous, tiered private garden providing a picturesque backdrop with mature trees and shrubs having an open aspect to the side and rear. The thoughtfully landscaped garden includes a patio area, perfect for outside entertaining and dining. Two outbuildings provide ample storage in addition to a log store.Outbuilding One (4.556 x 2.556 (14'11" x 8'4"))Two glazed windows to the front elevation. Wood panelled door. Power and lighting.Outbuilding Two (2.743 x 1.984 (8'11" x 6'6"))InternetThe property benefits from Starlink satellite internet with average speeds of approximately 100mb.Council Tax BandThe council tax band for this property is E.Nb: TenureWe have been advised that the property tenure is freehold, we would advise any potential purchasers to confirm this with a conveyancer prior to exchange of contracts.Nb: CopyrightThe copyright of all details, photographs and floorplans remain the possession of Stephenson Browne.
.png)
Presented by:
Stephenson Browne - Alsager
13 Crewe Road, Alsager, Stoke On Trent
01270 397573






































