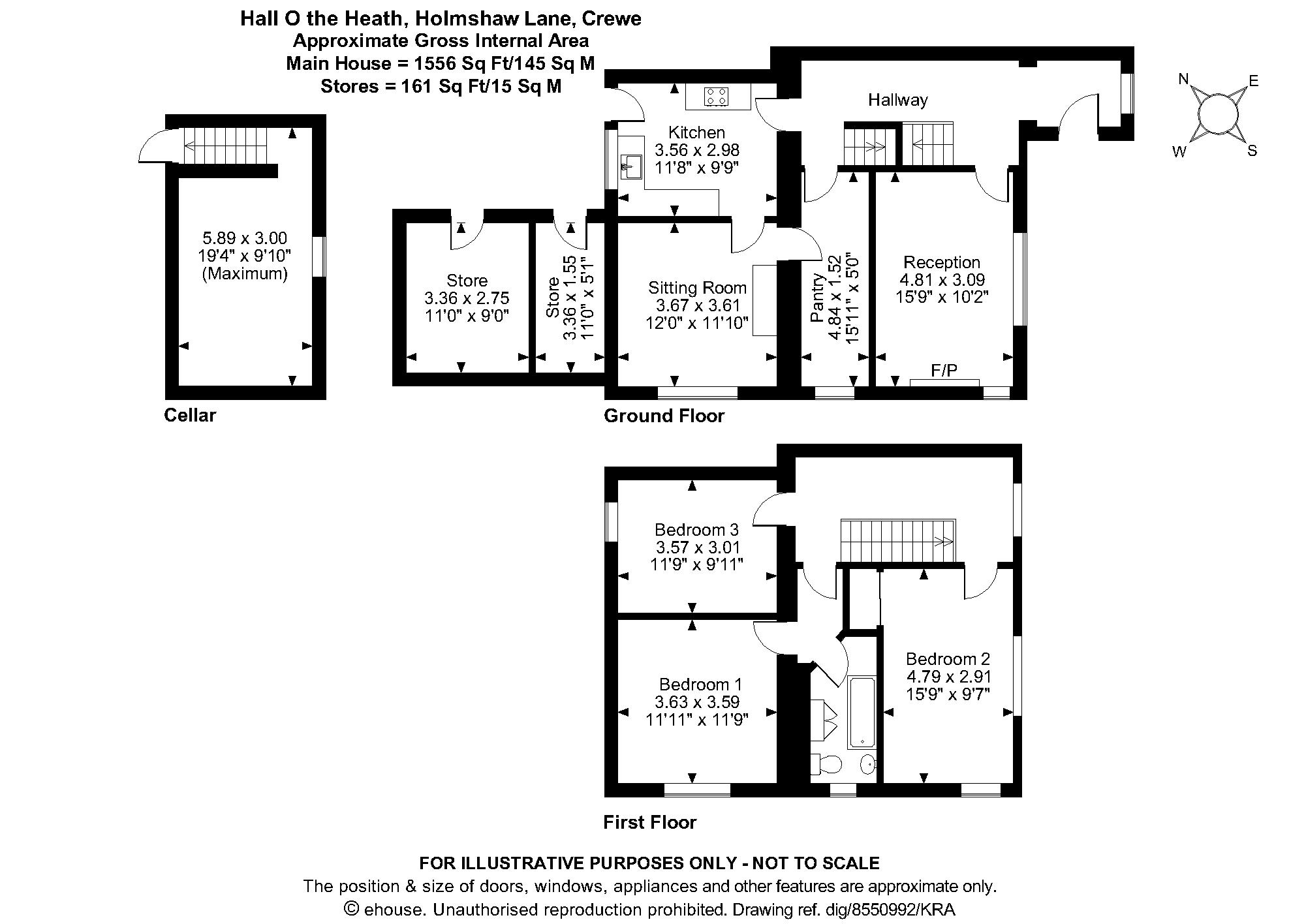9 bed barn conversion for sale Holmshaw Lane, Oakhanger, Crewe CW1
£575,000 offers over Letting fees
Key info
- Status: For sale
- Type: Barn conversion
- Bedrooms: 9
- Receptions: 6
- Bathrooms: 6
- Area: Holmshaw Lane, Crewe, Cheshire
Price changes
| £575,000 | 18 days ago |
Full description
A range of both modern and traditional farm buildings for 3 residential units and a semi-detached farmhouse amongst approx. 3.72 acres in a beautiful setting, planning has expired.SituationThe charming village of Haslington is situated approximately 2.7 miles to the east of Crewe which offers a range of amenities including restaurants, cafes, pubs, hair salons in addition to Crewe Market which is hosted every Monday, Friday and Saturday under the Clock Tower. The popular market towns of Sandbach and Nantwich are a short drive away, both renowned for the beautiful architecture, market town characteristics, independent retailers, eateries, and recreational facilities.The area benefits from excellent transport links, with the M6 motorway within close proximity. There are train stations at Crewe and Sandbach, ideal for those commuting to Liverpool, Chester, Manchester or London. There is an international airport in Manchester 26.5 miles away and accessible by car in approximately 45 minutes.On the educational front, Haslington and surrounding areas are well catered for with Haslington Primary Acadamy, Springfield School and Monks Coppenhall Academy nearby. For those seeking private education, there are exceptional independent schools within 15 miles including Terra Nova, The Grange School, Edenhurst Preparatory School and Newcastle-under-Lyme School.Hall o’th Heath FarmhouseHall o’th Heath Farmhouse is an attractive semi-detached property thought to be constructed of brick with tall chimney stacks under a tiled roof. The property is set in mature gardens and grounds and enjoys a private position with rural views to the rear. Whilst the property has historically been tenanted, there is no doubt it would benefit from a scheme of remodelling to either improve the current accommodation or indeed extend subject to gaining planning permission.The front door leads into the hall off which is the staircase to the first floor and the principle reception room with a pleasant outlook. Beyond is the kitchen with a separate rear access and off which is the lounge is the sitting room which is also of a good proportion. There is a pantry and door to the cellar which provides useful storage space. To the first floor, the principal bedroom has lovely rural views which is complemented by two further bedrooms both also enjoying views of the surrounding countryside. The bedrooms are serviced by a first floor W/C with sink basin and bath.The Farm BuildingsPlanning Permission was previously granted under reference 21/2925N for the conversion of the traditional farm buildings into 3 private dwellings with excellent rear gardens and spacious accommodation internally, this planning permission has now expired.Proposed Accommodation1. 2 bed 2 bath (1 en-suite) 2 rec - 2,518sq.ft2. 3 bed 2 bath (1 en-suite) 2 rec - 2,389sq.ft3. 3 bed 2 bath (1 en-suite) 2 rec - 2,411sq.ftConditions of Sale1. The Council (the client) will impose overage provisions to address any addition to the number of permitted dwellings comprising a payment of 50% of uplift in value, enforceable for a period of 80 years, payable on commencement of development or sale with the benefit of a triggering planning consent.2. The Council will reserve rights of access over the driveway A to B (see the site plan) subject to an ongoing liability for a share in the costs of maintenance calculated as per use. The neighbouring property, also known as Hall o’th Heath has a right of way over the full length of the drive with a corresponding maintenance liability.3. The Purchaser will be required to sever any water supplies to the Councils retained land and will be responsible for erecting and thereafter maintaining a stockproof fence on all boundaries shown by an inwards marked T.4. The Purchaser will be required to pay 1.5% of the agreed purchase price in addition as a contribution towards the vendor’s legal and professional fees.Easements, wayleaves and rights of wayThe property is sold subject to all existing easements, wayleaves and rights of way whether specified or not within these sales particulars.ServicesMains water and electricity. Telephone line.TenureThe property is offered freehold with vacant possession upon completion.Fixtures and FittingsAll fixtures and fittings, furniture, carpets, curtains, lighting, garden ornaments and statuary are excluded from the sale. Some may be available by separate negotiation.Local Authority & Council TaxCheshire East CouncilCouncil Tax Band E - £ 2,539.91 payable 2023/24DirectionsProceed east out of Crewe along the A532 onto Hungerford Road for approximately 1 mile. At Crewe Green roundabout, take the 3rd exit onto Crewe Road/B5077 and follow the road to the right onto Narrow Lane. Follow Narrow Lane onto Slaughter Hill and after approximately 700 yards follow the road to the left onto Butterton Lane. Continue along for approximately 1.1 miles, taking a sharp left hand turn and continuing onto Butterton Lane. Turn left onto Holmshaw Road after approximately 300 yards, there will be a left hand turn delineated by a Fisher German For Sale board.ViewingsStrictly by appointment through the selling agent, Fisher German.
.png)
Presented by:
Fisher German LLP - North
International House, Chester Business Park, Kingsfield Court, Chester
01244 988843































