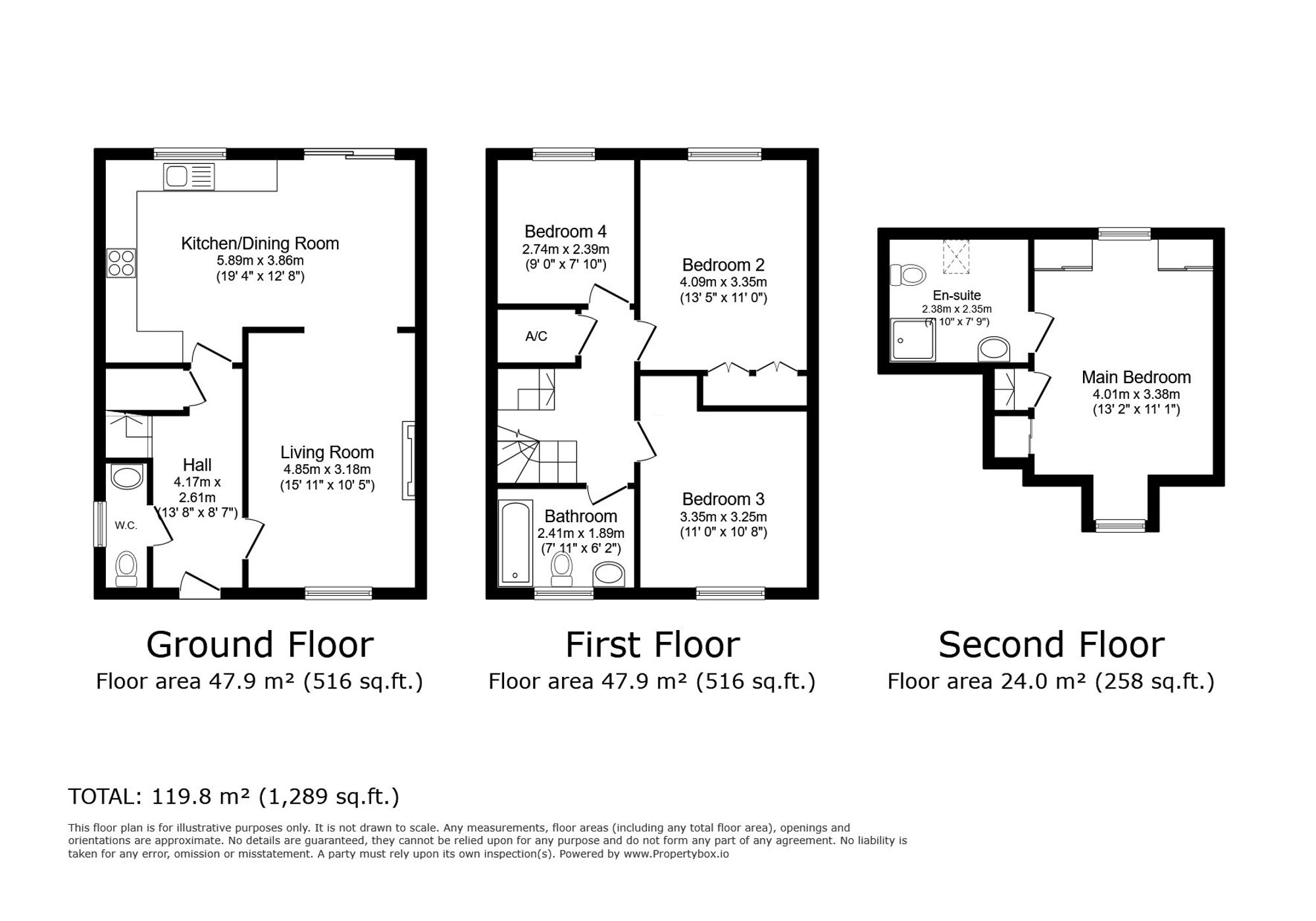4 bed semi detached house for sale Bridgewater Close, Frodsham WA6
£400,000 Letting fees
Key info
- Status: For sale
- Type: Semi detached house
- Bedrooms: 4
- Receptions: 1
- Bathrooms: 2
- Area: 54 Bridgewater Close, Frodsham, Cheshire
Price changes
| £400,000 | one month ago |
Full description
This modern, freehold, four bedroom semi-detached house located on a cul-de-sac within walking distance of the centre of Frodsham is being offered to the market with no onward chain. The well presented accommodation on offer briefly comprises; hallway, living room, kitchen/diner, ground floor WC, four bedrooms (three doubles), family bathroom and en-suite shower room. Externally there are gardens to the front and rear, driveway and garage. Very conveniently located close to Frodsham Train station and with good motorway access close by. Double glazed throughout and warmed by gas fired central heating. Viewing highly recommended.EPC Rating: CLocationBridgewater close is located within walking distance of Frodsham centre with lots of amenities including shops, pubs, restaurants, schools, parks, cafes and a train station with direct links to Chester and Manchester. The M56 motorway is a short drive away giving access to the motorway network and Liverpool is easily accessible over the nearby Mersey Gateway bridge.HallwayA bright and welcoming entrance hall. Double glazed door to front. Radiator. Under stairs storage cupboard. Stairs leading to first floor.Living RoomThis well presented principal reception room has a large double glazed window overlooking the front garden. Radiator. Gas fire set into decorative surround.Kitchen/DinerThis particularly bright and spacious kitchen/diner is fitted with a modern range of wall and base units with work surface over and stainless steel sink drainer unit. Integrated appliances including dishwasher, washing machine, fridge/freezer, double oven and hob with extractor hood over. Double glazed window and sliding French doors opening out to rear garden. Radiator.Ground Floor WCWhite suite comprising low level WC and wash hand basin. Radiator. Double glazed window to side.First Floor LandingRadiator. Large storage cupboard. Access to all first floor rooms. Stairs leading to second floor.Bedroom TwoLarge and bright double bedroom with double glazed window to rear. Radiator. Built in wardrobes.Bedroom ThreeAnother good size double bedroom. Double glazed window to front. Radiator.Bedroom FourDouble glazed window to rear. Radiator.Family BathroomModern white suite comprising low level WC, wash hand basin and panel bath with shower over. Radiator. Double glazed window to front.Second Floor LandingAccess to Master Bedroom.Master BedroomA large and bright principal bedroom with double glazed window to front. Double glazed skylight to rear. Radiator. Built in wardrobes.En-Suite Shower RoomModern white suite comprising low level WC, wash hand basin and separate shower cubicle. Double glazed skylight to rear. Heated towel rail.Front GardenTo the front of the property is a small attractive garden with a lawned area, beds containing a variety of shrubs and a paved pathway leading to the front door. A private driveway provides off road parking and leads to the single garage.Rear GardenTo the rear of the property is a very private garden which is laid to lawn and has a large patio area, ideal for al fresco dining. There is a timber shed and the garden is bordered by timber panel fencing with side access gate.Parking - GarageSingle garage with up and over door. Light and power.Parking - DrivewayDriveway providing off road parking and leading to the single garage.
.png)
Presented by:
Lawrenson Ball
Kelsall Hall, Lane, Kelsall
01829 337404
























