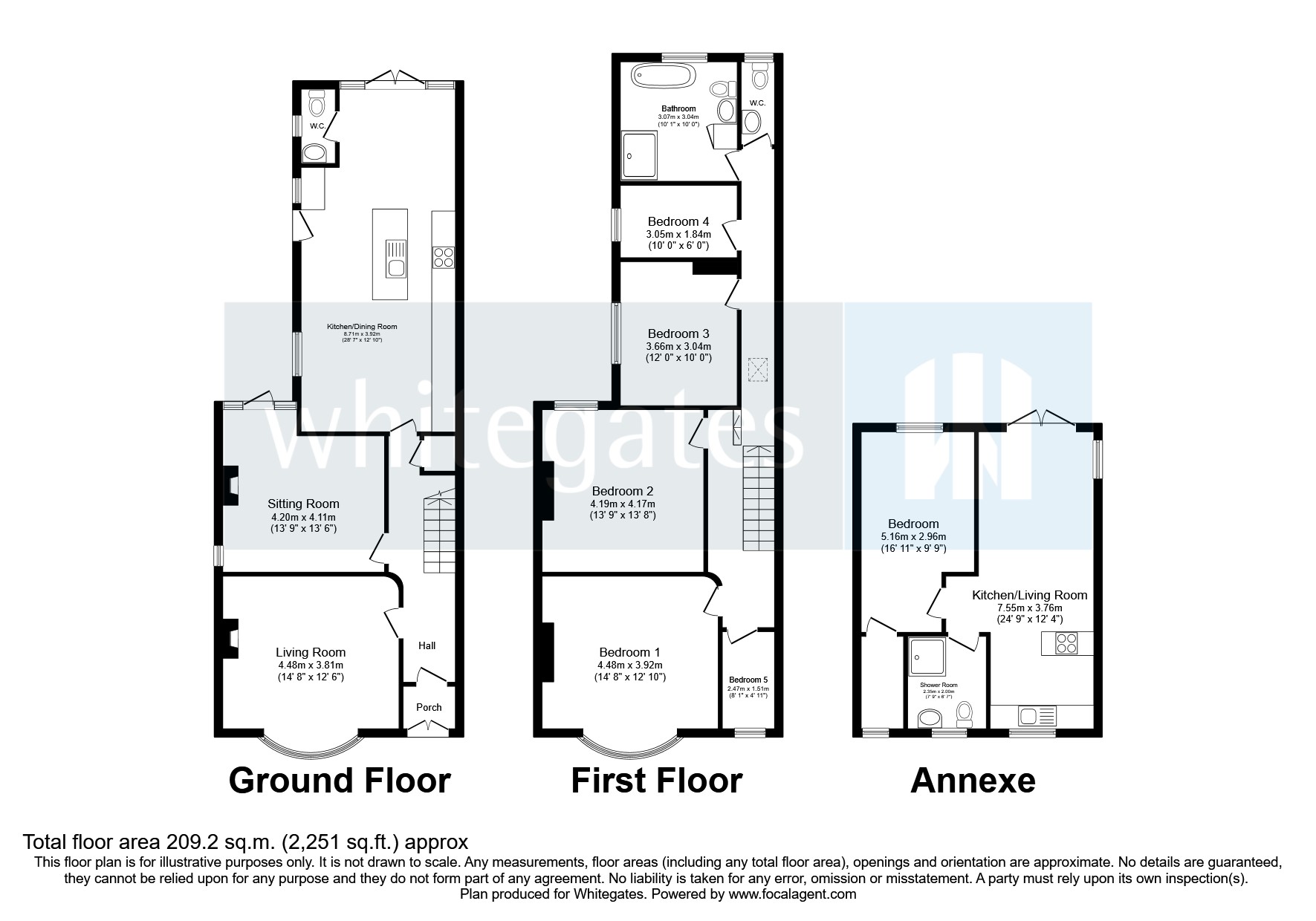5 bed semi detached house for sale Crewe Road, Wistaston, Nantwich, Cheshire CW5
£530,000 offers in region of Letting fees
Key info
- Status: For sale
- Type: Semi detached house
- Bedrooms: 5
- Receptions: 4
- Bathrooms: 2
- Area: Crewe Road, Nantwich, Cheshire
Price changes
| £530,000 | 11 days ago |
Full description
Whitegates in Nantwich are excited to present an exquisite Edwardian semi-detached home that perfectly balances character and modern living. Nestled on Crewe Road in the desirable CW5 area, this property is truly a gem. A standout element of this home is the detached bungalow annex, offering a private retreat with its own bedroom, living room, and bathroom—ideal for guests, extended family, or even as a home business. Inside, you’ll find two inviting reception rooms and a generously sized kitchen-dining-family room, perfect for gatherings and entertaining. The first floor boasts four to five bedrooms, complemented by a stylish contemporary bathroom. Outside, the property continues to impress with ample parking provided by a spacious driveway, and a remarkable rear garden that is both expansive and beautifully landscaped. Don’t miss the chance to experience this exceptional home. Viewing appointments available. Contacts Whitegates in Nantwich for more information.Step inside this inviting home. You are welcomed by an inner porch that leads into a stunning hallway adorned with stylish Minton tile flooring and convenient understairs storage. The expansive living room features a charming traditional bay window, creating an airy and bright atmosphere. At the rear, you’ll find a spacious sitting room that benefits from dual-aspect windows. A door leads directly to the rear and side patio. The heart of the home is the open-plan kitchen, dining, and family room. It showcases a modern selection of high-quality cabinets and a well-appointed island. The kitchen includes a striking Belfast-style ceramic sink unit with a mixer tap, a gas cooker point with an overhead extractor fan, and ample space for all your appliances. There is a spacious dining area, and a family/sitting area, offering a picturesque view of the garden with patio doors leading to a patio. Additionally, a side door provides further access to the garden. A convenient WC completes the ground floor accommodation.The first floor offers an impressive layout with a large landing, four generously sized bedrooms, plus a study/fifth bedroom. The fifth bedroom is currently used and lends itself well as a study space. The master bedroom is generous size featuring a beautiful bay window. The family bathroom is equally enticing, showcasing a stylish four-piece suite that includes both a large shower enclosure and a bathtub, along with a WC and sink. There is also an additional separate WC for further convenience.The exterior of this home highlights a stunning rear garden that truly enhances the property. This generous space features a landscaped patio and an expansive lawn, making it an ideal outdoor retreat. The garden is fully enclosed, ensuring a high level of privacy while enjoying a sunny aspect. With ample room to explore, this large plot also could present possibilities for further extension, subject to the necessary planning permissions.A detached annexe bungalow offers a delightful living experience, featuring a well-appointed kitchen complete with cabinet units, a sink, an electric hob, and ample space for additional appliances. The open-plan design connects the kitchen to the living room, which boasts patio doors that lead out to the garden—perfect for enjoying the outdoors. The accommodation includes a comfortable bedroom and a modern bathroom. Heating is efficiently provided by a combi-style boiler powered by Calor Gas bottles.Moreover, the front garden provides ample off-road parking, and a secure side gate grants easy access to the rear, making this outdoor oasis both practical and inviting.Tenure - FreeholdCouncil Tax Band - EEPC - D (Potential B)The property is situated in the desirable Wistaston village. It's a convenient location within walking distance of local schools, South Cheshire College, amenities and Crewe town centre. Wistaston is situated 3 miles from the historic market town of Nantwich and benefits from shops and local public houses, village hall with active social calendar and community groups, church and mini supermarket within the area. There are local schools easily accessible from the property and excellent road connections to the A500 and M6 motorway network. Local bus routes also service the area along with Crewe Railway Station with fast access to London and other major cities.Crewe railway station is just a short walk or drive away. It is one of the largest stations in the North West and a major interchange station on the West Coast Main Line.To comply with legal requirements, all buyers must complete an Anti-Money Laundering (aml) check. If your offer is accepted, you will need to undergo this check through our recommended provider. The fee for the aml check is £48.00, which includes VAT.Thinking about selling your property? For a free valuation from one of our local experts, please call or e-mail our Whitegates office, and we will be happy to assist you with an award winning servicePorchHallLiving Room (14' 8" x 12' 6" (4.48m x 3.81m))Sitting Room (13' 9" x 13' 6" (4.2m x 4.11m))Kitchen Dining Room (28' 7" x 12' 10" (8.71m x 3.92m))LandingBedroom One (14' 8" x 12' 10" (4.48m x 3.92m))Bedroom Two (13' 9" x 13' 8" (4.19m x 4.17m))Bedroom Three (12' 0" x 10' 0" (3.66m x 3.04m))Bedroom Four (10' 0" x 6' 0" (3.05m x 1.84m))Bedroom Five (8' 1" x 4' 11" (2.47m x 1.51m))Bathroom (10' 1" x 10' 0" (3.07m x 3.04m))WC (Additional)Annexe BungalowKitchen Living Room (24' 9" x 12' 4" (7.55m x 3.76m))Bedroom (16' 11" x 9' 9" (5.16m x 2.96m))Bathroom (7' 9" x 6' 7" (2.35m x 2m))
.png)
Presented by:
Whitegates Nantwich
30 Hospital Street, Nantwich
01270 384781






































