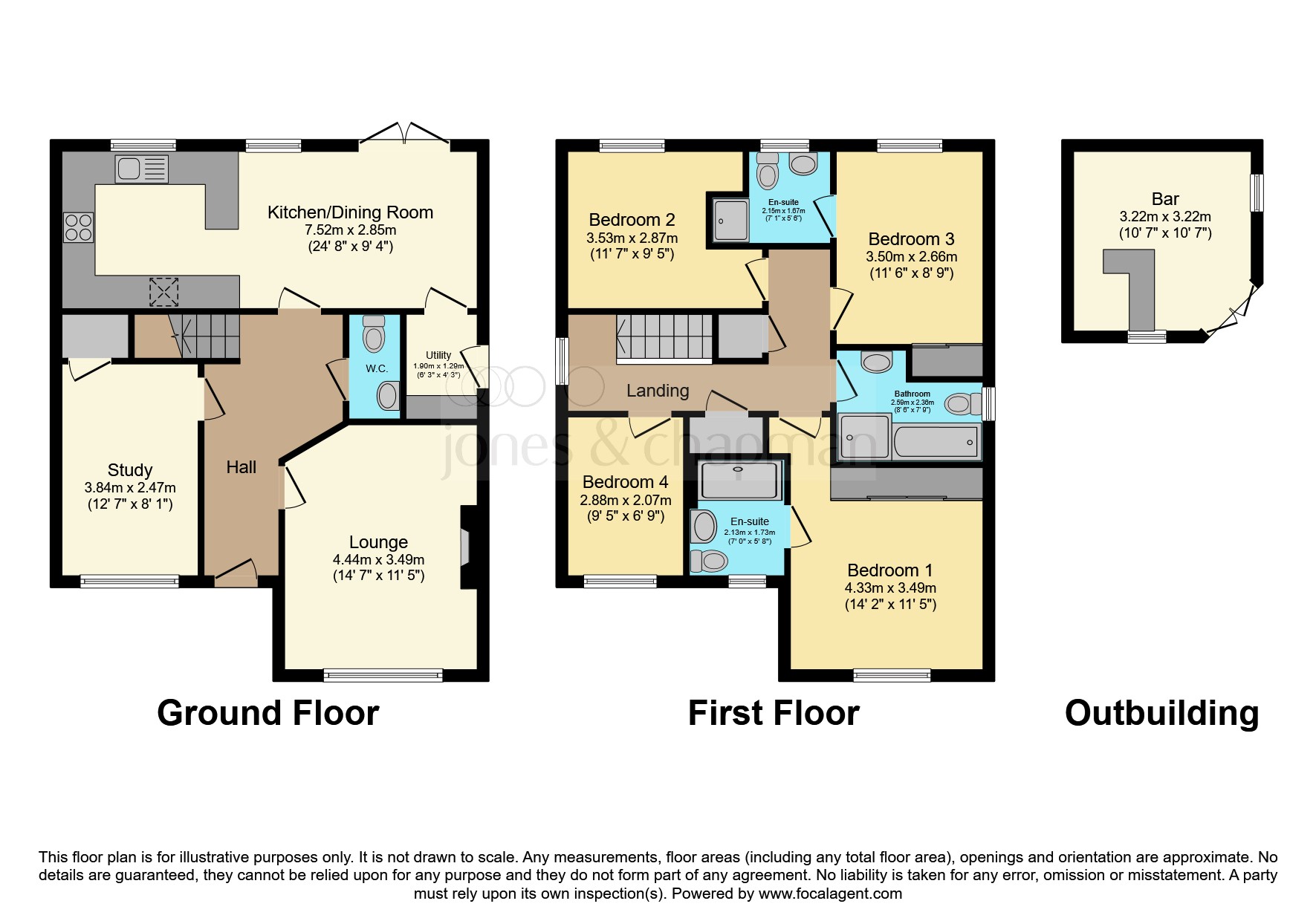4 bed detached house for sale Simpson Place, Wirral CH49
£415,000 offers in region of Letting fees
Key info
- Status: For sale
- Type: Detached house
- Bedrooms: 4
- Receptions: 2
- Bathrooms: 3
- Area: Simpson Place, Wirral, Cheshire
Price changes
| -2.3% | £415,000 | one month ago |
| £425,000 | 2 months ago |
Full description
SummaryExecutive Family Home - A Must-See!Nestled in the highly sought-after Upton Pines development, this beautifully presented four-bedroom detached home in Simpson Place is the perfect choice for a growing family.DescriptionBoasting two en-suite shower rooms, two reception rooms, and a stylish home bar in the garden, this property offers both space and luxury. Conveniently located near local amenities, excellent transport links, reputable schools, and Arrowe Park Hospital, this home truly ticks every box. Upon arrival, a double driveway with an ev charging point provides ample parking. Inside, the welcoming entrance hall showcases bespoke panelling and stunning Amtico flooring, adding a touch of elegance. The main living room is designed for relaxation, featuring a media wall centrepiece, while the second reception room, complete with underfloor heating, offers a versatile space for children or guests. The open-plan kitchen/diner is the heart of the home, ideal for entertaining, with an adjoining utility room keeping appliances neatly tucked away. A downstairs WC adds extra convenience. Upstairs, there are four well-proportioned bedrooms, including two spacious doubles with en-suite shower rooms. The family bathroom boasts a modern four-piece suite, providing a sleek and contemporary finish. The landscaped rear garden is a true highlight, offering a private sanctuary for relaxation and entertaining. With low-maintenance artificial grass, stylish porcelain tiles, and a timber bar with an electrical supply, this outdoor space is perfect for enjoying the warmer months with family and friends.Don't miss out on this exceptional home - to arrange a viewing contact Jones and Chapman Greasby today!HallLounge 14' 7" x 11' 5" ( 4.45m x 3.48m )Study/Lounge 12' 7" x 8' 1" ( 3.84m x 2.46m )Kitchen / Diner 24' 8" x 9' 4" ( 7.52m x 2.84m )Downstairs W.C 3' 8" x 5' 9" ( 1.12m x 1.75m )Utility Room 6' 3" x 4' 3" ( 1.91m x 1.30m )Bedroom One 14' 2" x 11' 5" ( 4.32m x 3.48m )En-Suite 7' x 5' 6" ( 2.13m x 1.68m )Bedroom Two 11' 7" x 9' 5" ( 3.53m x 2.87m )En-Suite 7' 1" x 5' 6" ( 2.16m x 1.68m )Bedroom Three 11' 6" 8 x 8' 9" ( 3.51m 8 x 2.67m )Bedroom Four 9' 5" x 6' 9" ( 2.87m x 2.06m )Bedroom Two 11' 7" x 9' 5" ( 3.53m x 2.87m )Bathroom 8' 6" x 7' 9" ( 2.59m x 2.36m )Bar 10' 7" x 10' 7" ( 3.23m x 3.23m )1. Money laundering regulations: Intending purchasers will be asked to produce identification documentation at a later stage and we would ask for your co-operation in order that there will be no delay in agreeing the sale.
2. General: While we endeavour to make our sales particulars fair, accurate and reliable, they are only a general guide to the property and, accordingly, if there is any point which is of particular importance to you, please contact the office and we will be pleased to check the position for you, especially if you are contemplating travelling some distance to view the property.
3. The measurements indicated are supplied for guidance only and as such must be considered incorrect.
4. Services: Please note we have not tested the services or any of the equipment or appliances in this property, accordingly we strongly advise prospective buyers to commission their own survey or service reports before finalising their offer to purchase.
5. These particulars are issued in good faith but do not constitute representations of fact or form part of any offer or contract. The matters referred to in these particulars should be independently verified by prospective buyers or tenants. Neither sequence (UK) limited nor any of its employees or agents has any authority to make or give any representation or warranty whatever in relation to this property.
.png)
Presented by:
Jones & Chapman - Greasby
142 Greasby Road, Greasby, Wirral
0151 353 7155

































