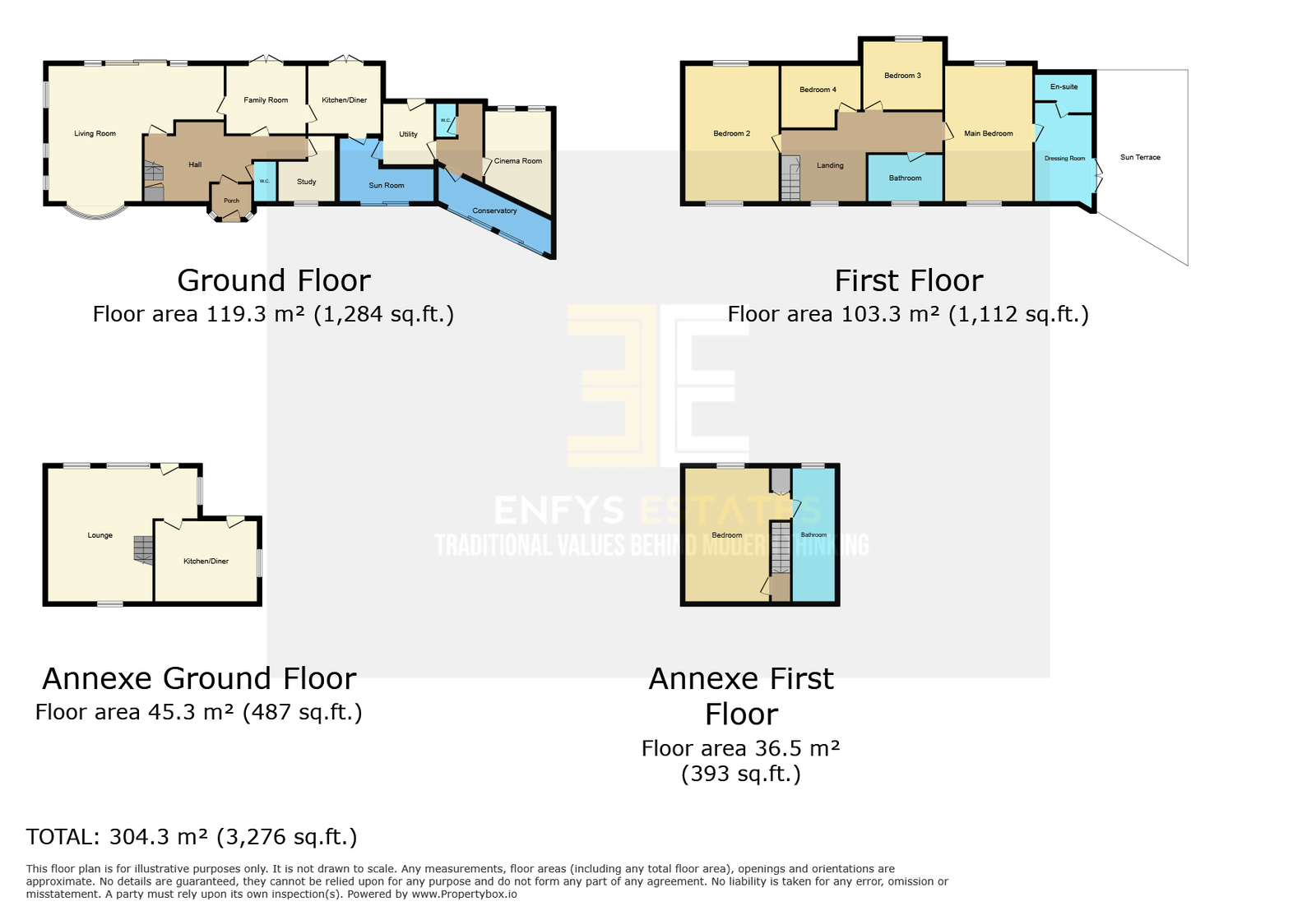5 bed detached house for sale Pen Y Bryn Road, Colwyn Heights LL29
£735,000 Letting fees
Key info
- Status: For sale
- Type: Detached house
- Bedrooms: 5
- Receptions: 4
- Bathrooms: 3
- Floors: 2
- Area: Pen Y Bryn Road, Colwyn Bay, Conwy
Price changes
| -2.0% | £735,000 | 2 months ago |
| £750,000 | 3 months ago |
Full description
Impressive Four Bedroom Detached Family HomePlus a One Bedroom Detached Cottage currently run as a successful and lucrative Holiday LetSet within an extensive private landscaped garden with a Tennis CourtOffers a wealth of Versatile Living AccommodationLocated within a Sought After area of Colwyn HeightsGas Central Heating and Double GlazingAmple Off Road Parking + partial Garage Conversion (not regulated)Highly regarded primary school (Ysgol Pen-y-Bryn) within a short walking distanceAn impressive four bedroom detached house with sea views, set within an acre of landscaped gardens with a detached one bedroom cottage. Situated on the sought after Pen Y Bryn Road, viewing is highly recommended to appreciate this impressive property, large landscaped gardens, tennis court and a detached one bedroom cottage currently used as a very successful holiday let.The accommodation on the ground floor briefly comprises: Entrance porch, hallway with oak flooring, spacious L shaped living room with dual aspect windows and sliding doors onto the garden, family room, open plan kitchen/diner, home office, sun lounge, cinema room, utility room, store room/hub, two w.c.’s and a part integral double garage suitable for storage only, home automation system, intercom and cat5e networking points throughout. To the first floor there is a large landing, master bedroom with a dressing room with french doors onto a large sun terrace overlooking the tennis court and an ensuite, a further two large double bedrooms, a small double bedroom and a family bathroom with separate shower, Jacuzzi bath and unique Villeroy and Boch suite. Sea views from downstairs principal rooms, all bedrooms and en-suite.The property further benefits from Double glazing and Gas central heating throughout.Externally the property is set within impressive landscaped gardens with a sweeping driveway with off road parking for approximately eight vehicles, with access to a tennis court and substantial lawns around the property which are surrounded by mature shrubs and trees.Viewing is highly recommended to appreciate the extensive gardens and position.The detached cottage comprises: Lounge with Inglenook style/brick fireplace with an electric fire, double bedroom and bathroom, all with sea views, separate kitchen/diner and its own garden. It is advertised to accommodate up to five people.Entrance Porch - 4'1" x 3'11" (1.24m x 1.2m)Reception Hallway - 18'1" x 8'5" (5.5m x 2.57m)Living Room - 24'6" x 22'8" (7.47m x 6.9m)Family Room - 13'4" x 11'11" (4.06m x 3.63m)WC - 6'8" x 3'3" (2.03m x 1m)Kitchen Dining Room - 14'4" x 13'7" (4.37m x 4.14m)Study - 10'7" x 9'4" (3.23m x 2.84m)Sun Lounge - 14'11" x 10'11" (4.55m x 3.33m)Utility Room - 11' x 8'10" (3.35m x 2.7m)Hub - 12'9" x 4'6" (3.89m x 1.37m)WC - 5'4" x 2'10" (1.63m x 0.86m)Cinema Room/Hobbies - 14'6" x 12'3" (4.42m x 3.73m)Principal Bedroom - 17' x 12'11" (5.18m x 3.94m)Dressing Room - 10'11" x 10'5" (3.33m x 3.18m)En-Suite - 9'11" x 4'9" (3.02m x 1.45m)Bedroom Two - 16'7" x 12'6" (5.05m x 3.8m)Bedroom Three - 13'5" x 12'6" (4.1m x 3.8m)Bedroom Four - 10'10" x 9'5" (3.3m x 2.87m)Family Bathroom - 14'7" x 6'7" (4.45m x 2m)Sun Terrace (Off Principal Bedroom) - 24' x 18'9"(7.32m x 5.72m)Garage - 17'5" x 5'10" (5.3m x 1.78m)Detached CottageLounge - 24'3" x 20'2" (7.4m x 6.15m)Kitchen/ Dining Room - 15'4" x 10'4" (4.67m x 3.15m)Bedroom - 15'9" x 14'11" (4.8m x 4.55m)Bathroom - 14'2" x 8' (4.32m x 2.44m)Owner’s testimony“The house is perfect for a family. It has space for a childrens' playroom, and study area for children, as well as a more formal home office on downstair . I enjoyed being able to listen to my children playing music whilst working in the kitchen, whilst having sea views at the same time. Although it is a large and spacious house, the flow is excellent, with family life centred around the kitchen/diner, sun lounge and family sitting room. It has been easy to keep tidy and to get family members gathered for meals. The house has been designed to have a very family orientated structure. It has been a very happy house for us and we hope the warm Lemon Orchard experience can be shared.”Location-Located in this highly sought after area of Colwyn Heights and being a stone’s throw from the fabulous Pen Y Bryn pub and Colwyn Bay town centre.Colwyn Bay is a thriving town with a great variety of shops, services, cafes and restaurants. There is a choice of both primary and secondary schools within walking distance, health care facilities, bus and rail links and a beautiful sandy beach and promenade. The A55 Dual carriageway is a few minutes drive away, providing easy access to Holyhead to Chester and afar.Services:Mains gas, electric, water, and drainage are believed to be connected or available at the property. All services and appliances have not been tested by the selling agent.*** Please note that photos were not taken by Enfys Estates, and were supplied by the seller ***
.png)
Presented by:
Enfys Estates
14 Augusta Street, Llandudno
01492 467443





































