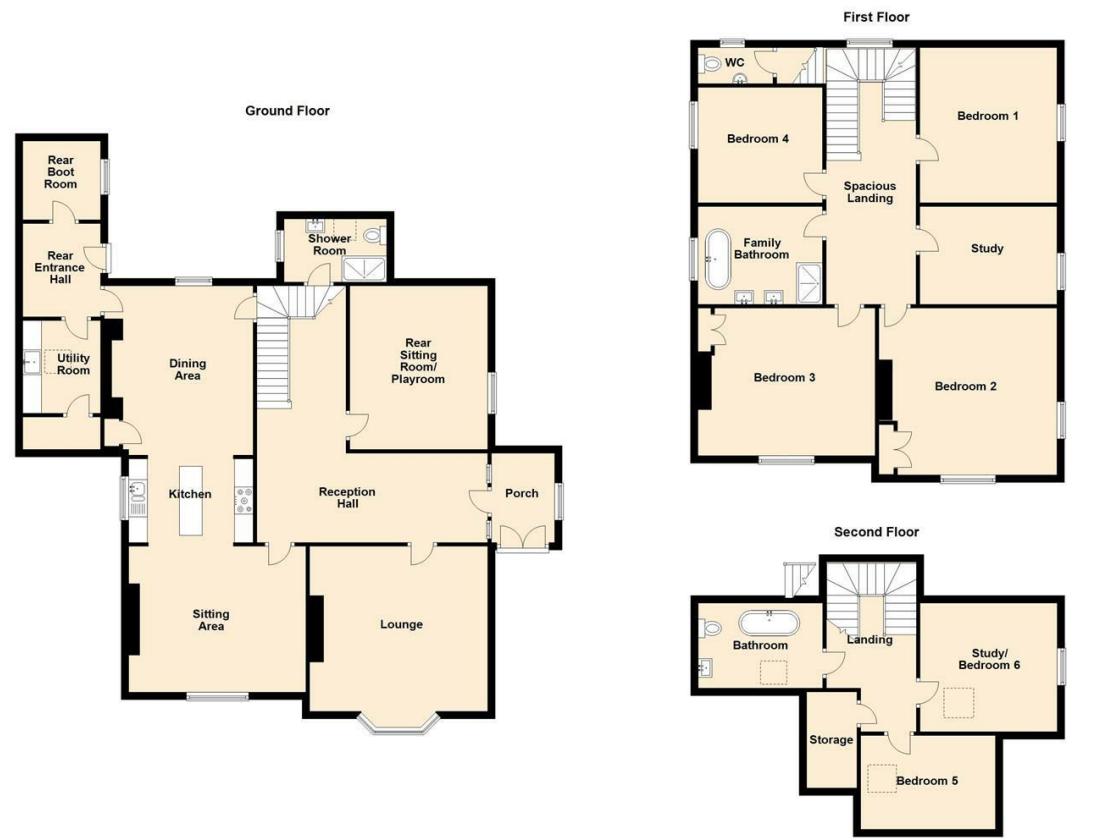5 bed detached house for sale Penmaen Park, Llanfairfechan LL33
£650,000 Letting fees
Key info
- Status: For sale
- Type: Detached house
- Bedrooms: 5
- Receptions: 3
- Bathrooms: 3
- Area: Penmaen Park, Llanfairfechan, Conwy
Price changes
| £650,000 | 4 months ago |
Full description
A beautifully presented 5-bedroom character home situated in an elevated position on the edge of the village, enjoying uninterrupted views over the coastline and out to sea. Bryn Tirion is conveniently located for easy access to the A55 dual carriageway for Bangor, Chester and the motorways beyond, also the main rail line Holyhead to Euston.The spacious and versatile accommodation is ideal for family living and offers the potential for multigenerational use, home working, or a guest/Airbnb setup on the top floor.The current owners have sympathetically refurbished the property, retaining original period features while introducing modern comforts including central heating, double glazing and solar panels with battery.The beautifully arranged accommodation comprises:Entrance vestibule leading into a wide reception hall with original detailing. Generous lounge/sitting/playroom offering flexible use of space. Large open-plan family kitchen with dining and sitting area-ideal for entertaining-featuring bespoke fittings and sea views. Rear entrance, boot room and utility area, along with a stylish ground floor shower room complete the main living level. To the first floor: Four double bedrooms, a study ideal for home working, and a family bathroom with both bath and separate shower. To the second floor: A further spacious bedroom, a second study, and an additional bathroom-perfect for guests, teenagers, or as a self-contained space.The property enjoys a tiered garden with multiple seating areas to take in the views, as well as garaging and driveway parking at both upper and lower levels.This exceptional home combines period charm with practical family living and enjoys some of the finest coastal views in the area.The property occupies an elevated position with a large, landscaped garden extending from the lower level to the upper parking and garage area. At the lower level, there is a double garage, a grassed playing area, a vegetable garden with a potting shed, and a polytunnel. A private patio offers expansive views, while the upper-level sun terrace at the front enjoys sea and coastal vistas. To the rear, a driveway provides off-road parking and access to a garage with an up-and-over door and power supply. There is also a courtyard area at the lower level.Front Entrance Porch/VestibuleReception HallShower Room (9' 1'' x 5' 7'' (2.77m x 1.70m))Lounge (14' 7'' x 14' 1'' (4.44m x 4.29m))Rear Sitting Room/Playroom (13' 1'' x 11' 11'' (3.98m x 3.63m))Open Plan Family Room & Kitchen DinerSitting Area (12' 10'' x 15' 7'' (3.91m x 4.75m))Kitchen/Diner (22' 6'' x 11' 4'' (6.85m x 3.45m))Rear Entrance HallRear Boot Room (6' 11'' x 6' 6'' (2.11m x 1.98m))Utility Room (6' 6'' x 8' 2'' (1.98m x 2.49m))Bedroom Three (15' 1'' x 13' 1'' (4.59m x 3.98m))Rear LandingCloakroomLandingBedroom One (12' 2'' x 13' 1'' (3.71m x 3.98m))Study (8' 5'' x 11' 10'' (2.56m x 3.60m))Family Bathroom (11' 11'' x 7' 10'' (3.63m x 2.39m))Bedroom Two (15' 3'' x 14' 6'' (4.64m x 4.42m))Bedroom Four (11' 6'' x 9' 10'' (3.50m x 2.99m))LandingBathroom (10' 6'' x 8' 10'' (3.20m x 2.69m))Bedroom Five (12' 11'' x 8' 5'' (3.93m x 2.56m))Study/Bedroom Six (11' 5'' x 12' 0'' (3.48m x 3.65m))LocationPenmaen Park is located close to the centre of the village of Llanfairfechan, which benefits from a range of local shops, medical centre, library, beautiful sandy beach and nine hole golf course. It is approximately 7 miles from the walled town of Conwy and 8 miles from the University of Bangor.DirectionsFrom our Conwy office proceed along the A55 in the direction of Bangor. Take the third exit off for Llanfairfechan. Take the immediate left onto Penmaenmawr Road and the property can be viewed on your right.
.png)
Presented by:
Fletcher & Poole Ltd
3 Lancaster Square, Conwy
01492 467635
















































