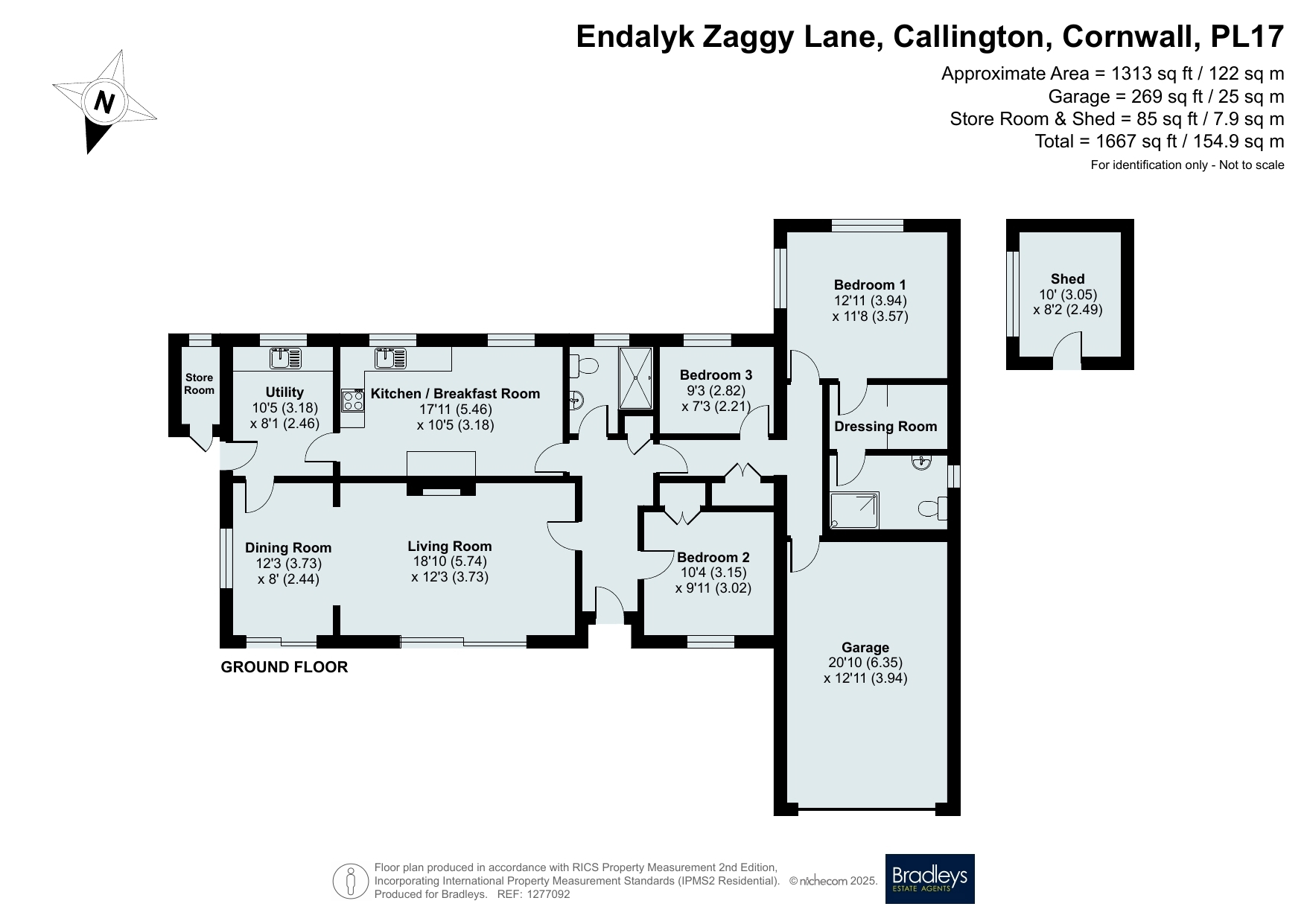3 bed bungalow for sale Zaggy Lane, Callington, Cornwall PL17
£425,000 guide price Letting fees
Key info
- Status: For sale
- Type: Bungalow
- Bedrooms: 3
- Receptions: 2
- Bathrooms: 2
- Area: Zaggy Lane, Callington, Cornwall
Price changes
| £425,000 | 2 months ago |
Full description
Extended and individual, detached bungalow of generous proportions set in a tucked away, yet highly convenient location, within walking distance of the town centre and amenities. Enjoying some far reaching countryside views from the rear, the property boasts ample parking, an over sized garage and offers scope to create an annexe for multi generational purposes.The PropertyOffered with no onward chain.Reception RoomsBoasting a spacious light and airy reception room with dining room accessed through an archway. There are two sets of uPVC double glazed sliding patio doors giving access out onto a front deck offering room for al fresco dining and overlooking the front courtyard style lawned garden. There's a feature fireplace with inset gas fire and serving hatch to the kitchen.Kitchen/Breakfast Room And Utility RoomA generous room with two sets of windows to the rear enjoying far reaching views. The kitchen area has an extensive range of base and wall-mounted units with roll edge work surfaces, inset stainless steel 1.5 bowl sink and drainer with hose mixer tap, built in double oven and grill, gas hob with extractor hood over, plumbing and space for dishwasher, built in refrigerator. The utility room has a window to the rear and door giving external side access. There is a worksurface, base and wall mounted units, inset stainless steel sink and drainer, plumbing and space for a washing machine and wall mounted gas boiler.BedroomsBedroom 1 is a generous double dual aspect room, with windows overlooking the rear garden and enjoys far reaching countryside views beyond. This bedroom has an ensuite dressing room with built in storage shelving and clothes rails and a spacious ensuite wet room. Bedroom 2 is also a double room, has a built in wardrobe and is located overlooking the front. Bedroom 3 is a smaller room to the rear which enjoys views over the garden and beyond.Wet RoomsThe family wet room has a rear window, full tiling to walls, mains shower, close-coupled WC, pedestal wash hand basin and towel rail/radiator. The ensuite wet room has a window to the side, close-coupled WC, pedestal wash hand basin, heated towel rail and wall mounted electric shower.OutsideApproached directly off Zaggly Lane to a gravelled layby for two vehicles. Double timber gates give access onto a gravelled drive offering ample parking and leading to the garage. The front courtyard style garden has an area of lawn, a deck adjoining the living and dining room providing room for al fresco dining and outdoor seating. A path extends across one side giving access to a store having a window to the rear and plumbing. There is a green house, timber shed and the rear garden is also laid to lawn.GarageAccessed via metal up and over door, light and power connected, plastered walls and door into the hallway.Material InformationTenure: Freehold. The Title is in the process of being registered at Land Registry.Local Authority: Cornwall CouncilCouncil Tax Band: DBroadband: Standard and Ultrafast availableMobile: EE, Three and Vodafone limitedFlood Risk: Surface water, rivers and the sea all very low riskServices: Mains electricity, gas, water and drainageHeating: Gas central heatingThe property is in a mining and radon areaParking: Oversized single garage, layby for two cars, additional parking for up to four.
.png)
Presented by:
Bradleys Estate Agents - Callington
1 New Road, Callington
01579 381041























