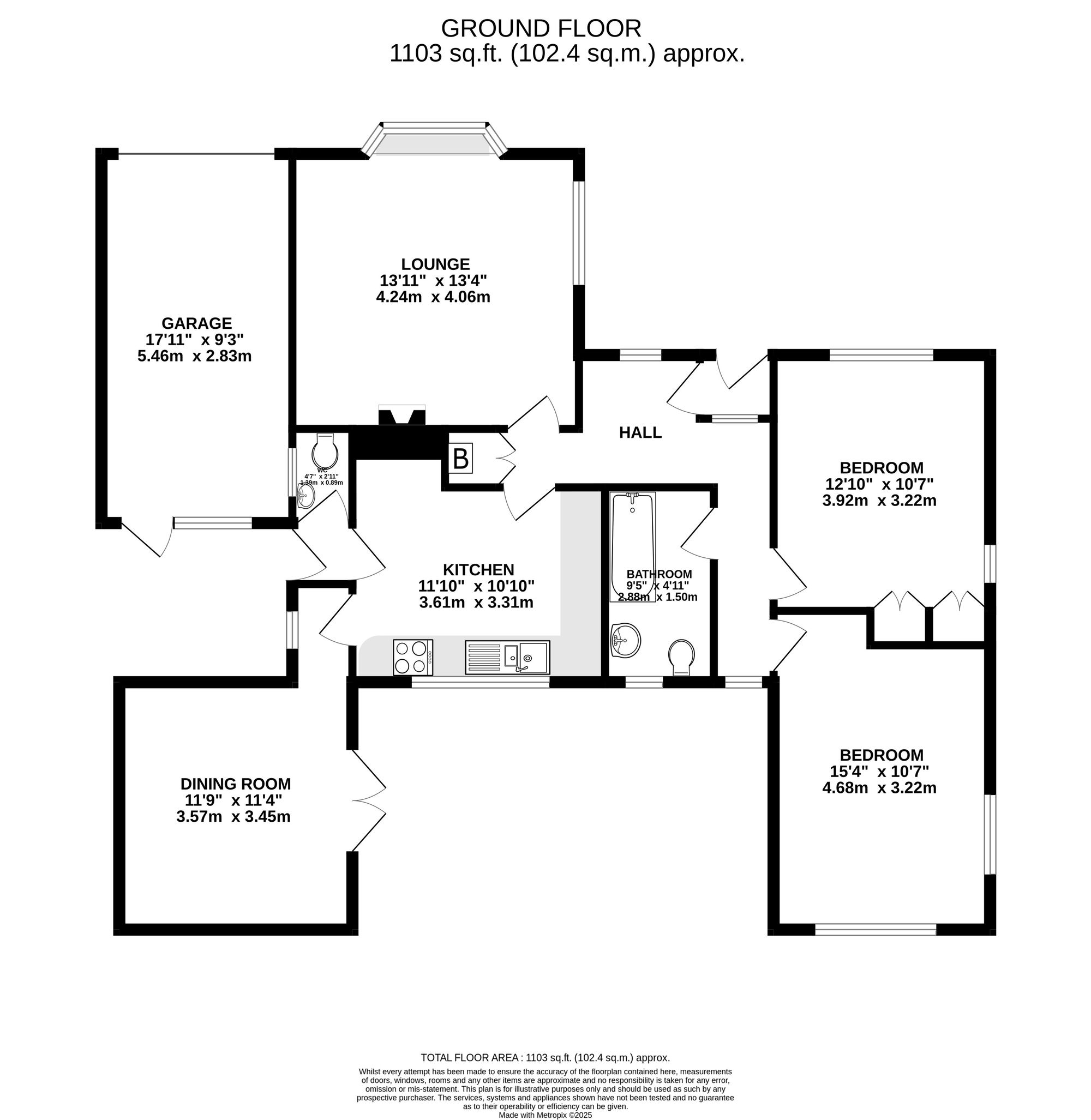2 bed detached bungalow for sale Tredova Crescent, Falmouth TR11
£680,000 guide price Letting fees
Key info
- Status: For sale
- Type: Detached bungalow
- Bedrooms: 2
- Receptions: 2
- Bathrooms: 1
- Area: 2 Tredova Crescent, Falmouth, Cornwall
Price changes
| £680,000 | 28 days ago |
Full description
The propertyBungalows that become available for sale in Tredova Crescent are newsworthy and in much demand. Number 2 is particularly interesting, since its price point is considerably lower than is normally associated with this prime address. We believe it to be good value, reflected in part by its relatively modest accommodation that, although perfectly comfortable as is, most would consider ready to modernise or indeed to expand, subject to necessary consents. As is, the bungalow presents two double bedroom accommodation with the flexibility of a separate dining room, or third bedroom if preferred. Number 2 is screened and set nicely back from the road and pavement by a prolifically stocked garden, whilst the rear paved garden is private, enclosed and sheltered. The driveway parks two cars in tandem, leading to a single garage. Whether you are buying to enjoy ‘as is’, or with thoughts of an altogether grander design, this might be your perfect opportunity!The locationTredova Crescent is a prime residential address located on Falmouth's favoured southern side, just moments from beaches, the seafront and fabulous coastal walks. The town and harbour are just 1 mile away making this a wonderfully convenient, as well as an involving and uplifting area of Falmouth in which to live. Tredova Crescent’s location is a few moments’ walk to Gyllyngvase beach and café, and the extensive seafront promenade towards Pendennis Castle, passing Queen Mary Gardens and the Princess Pavilion. Nearby and opposite Gyllyngvase beach, is the excellent and invaluable ‘early ‘til late’ Co-op convenience store.The town and its harbourside have an excellent and diverse selection of restaurants and an eclectic mixture of individual shops as well as national chains, together with quality galleries showcasing local talent. Nearby train stations (Falmouth Town and Penmere Halt) provide a convenient link to the mainline at Truro for Exeter and London, Paddington.There are five primary schools and one secondary school in the town and another in Penryn as well as highly regarded independent preparatory and senior schools in Truro. Falmouth is a wonderful place to live and is renowned for its maritime facilities which offer some of the best boating and sailing opportunities in the countryEPC Rating: DAccommodation In Detail(all measurements are approximate) UPVC obscure double glazed and panel effect door to.....EntranceWhite panelled door to...HallUPVC double glazed window to front. Radiator. Telephone point. Archway through to two bedrooms and bathroom. Fitted cupboard housing the 'Worcester' gas fired boiler fuelling radiator central heating and hot water supply. White panelled doors to kitchen/ breakfast room (and dining room/bedroom three beyond), and to...Living RoomDual aspect with UPVC double glazed bay window to front and window to side. Boarded fireplace with tile surround and hearth. Radiator.Kitchen/Breakfast RoomUPVC double glazed window to rear. Fitted base and eye level cupboards with roll top work surfaces and inset one and a half bowl stainless steel sink and drainer with mixer tap. Space for fridge/freezer and cooker. Door to.....Rear Lobby & EntranceAccess out to rear garage door. Panel door to......CloakroomButton flush WC, hand basin.Dining Room/Bedroom ThreeWide UPVC double glazed French doors out onto the rear terrace and garden. Radiator.Inner HallwayAccess to loft. Doors to two bedrooms and bathroom. UPVC double glazed window to rear.Bedroom OneTwo UPVC double glazed windows, one to rear, one to side. Radiator.BathroomThree piece suit comprising WC, hand basin and panel bath with boiler fed shower over. Obscure UPVC double glazed window to rear. Radiator.Bedroom TwoUPVC double glazed window to front. Radiator.Front GardenTwin gates onto a brick paved driveway to park two cars in tandem, leading to the single garage. From the pavement, posts, gate and pathway leading up to the front door. Either side of the path is the established, richly stocked garden full of shrubs and plants including camellias, azalea, pierus, hydrangea and much more. The garden provides a colourful and very pleasing space and screen from the Close road. Beside the bungalow is an area of slate paved terrace. Side gateway and path to ....Rear GardenEnclosed, level, private and sheltered with an expanse of paved terrace, accessed via French doors from the dining room/bedroom three. To the rear, an established high screen of shrubs atop a raised border. Summer house. Enclosed yard to side, with rear pedestrian doorway to garage. Outside tap.Parking - Garage17' 8" x 9' 4" (5.38m x 2.84m) Gas meter. Power and light. Plumbing for washing machine.Agents noteThe garage door is broken and so will only be accessible via the rear pedestrian door.
.png)
Presented by:
Heather and Lay Estate Agents
3 Church Street, Falmouth
01326 358017





























