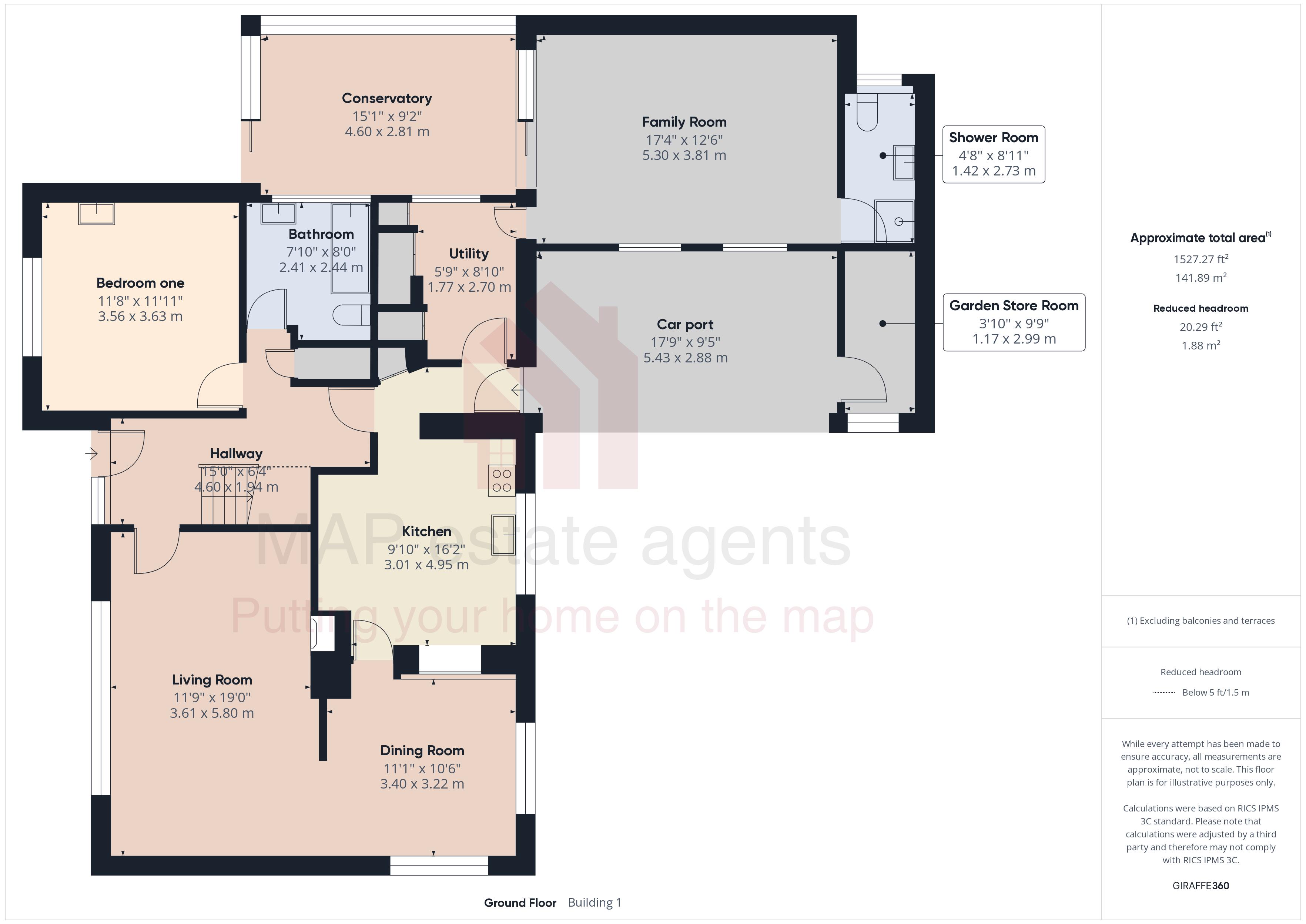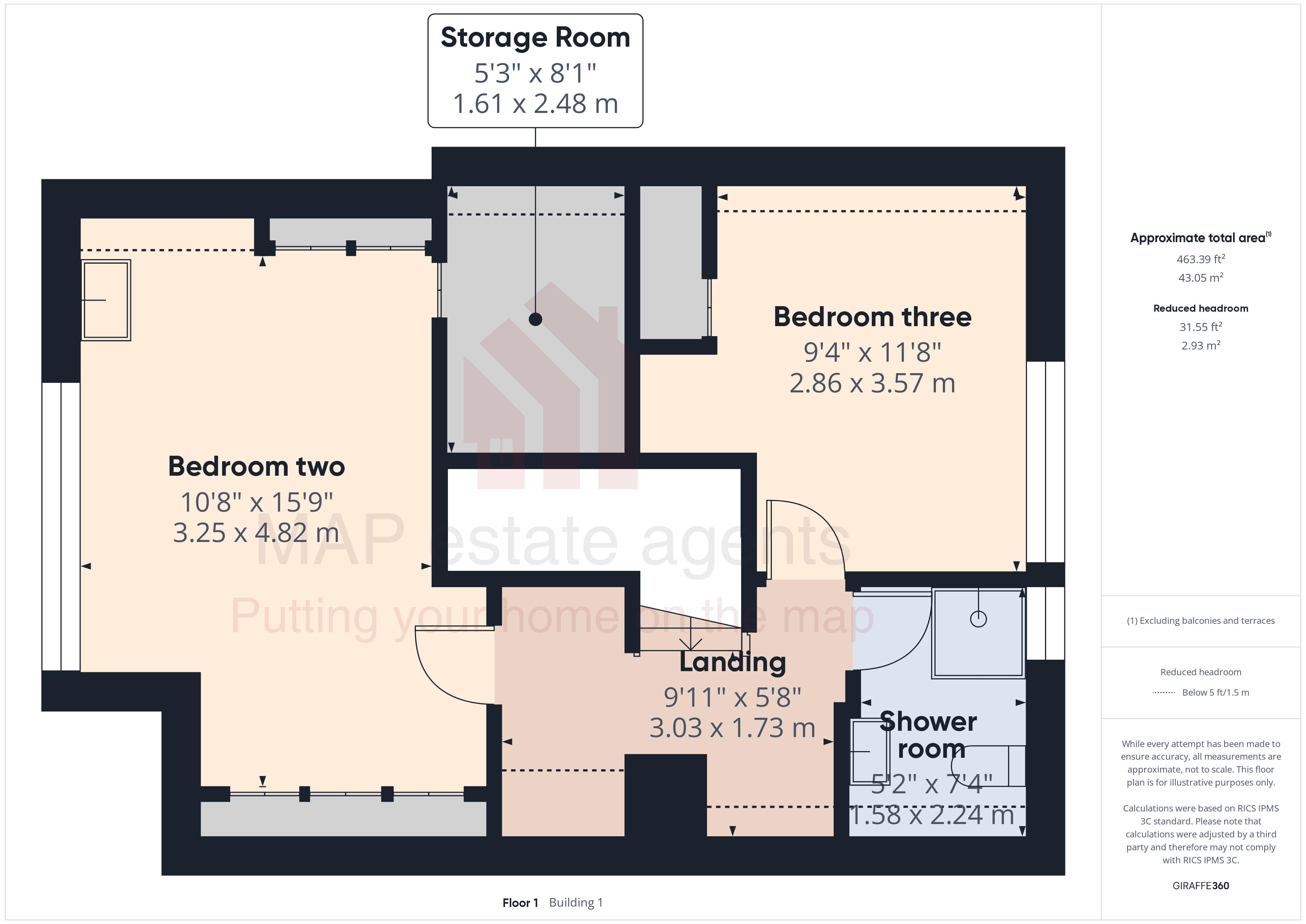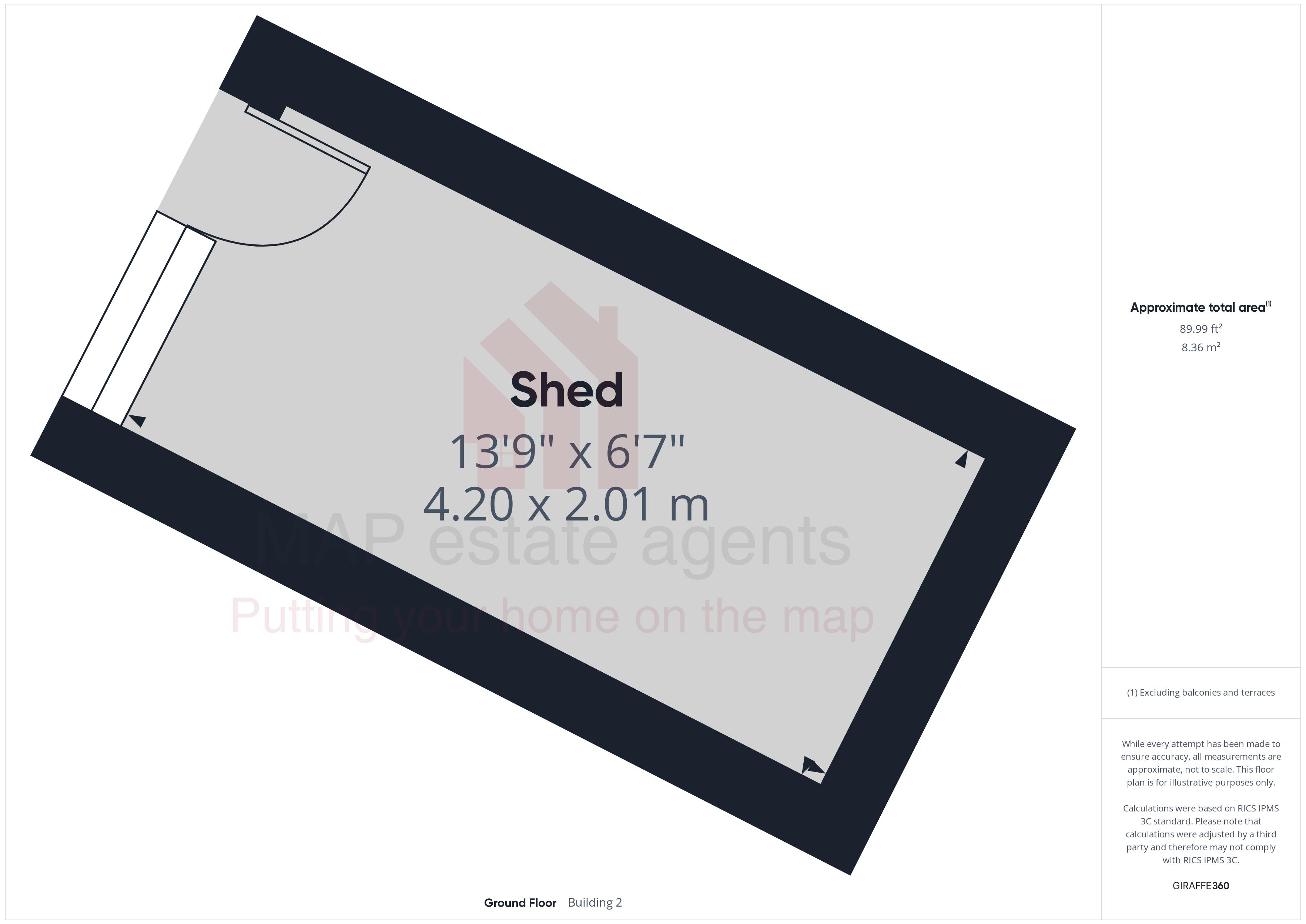3 bed detached house for sale Illogan, Redruth - Detached Bungalow TR16
£550,000 guide price Letting fees
Key info
- Status: For sale
- Type: Detached house
- Bedrooms: 3
- Receptions: 2
- Bathrooms: 3
- Area: Cot Road, Redruth, Cornwall
Price changes
| £550,000 | one month ago |
Full description
Available for the first time since 1965, this detached dormer-style bungalow sits in an excellent plot directly opposite the entrance to Tehidy Park Golf Club.Offering three/four bedrooms with annexe potential, the property is currently configured as a four bedroom plus one reception room and conservatory, but has in the past been used as a three bedroom plus two reception rooms and also as a third bedroom plus separate annexe.The potential is there for the fourth bedroom/lounge, utility room, en suite and conservatory to be used as a separate annexe for holiday letting, guests, or relatives etc.Other than the location, the most striking feature about this property is its beautiful garden that has a large flat lawn, a private “sun trap” seating space, a golf net plus mature planting and trees.There is also a driveway and large parking area, allowing for several cars to be parked without issue.Offered for sale with no onward chain, we would draw your attention to this rare opportunity and recommend an early appointment to view.“Woodlands” is located roughly one hundred metres from the 7th tee of the golf course and a similar distance from the entrance to the “Pine Walk” of the beautiful Tehidy Woods. Tehidy Woods is a two hundred and fifty acre country park with the largest area of woodland in West Cornwall, where you will find a variety of different trails, lakes and rivers as well as access to the North Cliffs.Just over a mile away is the stunning coastal village of Portreath. There you will find a beautiful beach, as well as an array of local amenities including pubs, restaurants, a local store, and bakery.The property is located about two miles from the A30, providing easy access to the City of Truro as well as the rest of West Cornwall. In the nearby towns of Redruth and Camborne you will find a selection of supermarkets, a range of further amenities and mainline train stations.Accommodation ComprisesOpaque glazed and recessed entrance door with glazed side screen leading to:-HallwayA good size hallway with a large built-in storage cupboard. Radiator, stairs to the first floor and doors off to the ground floor accommodation.Living Room (19' 0'' x 11' 9'' (5.79m x 3.58m))A spacious room with a large window overlooking the front garden. Radiator. Fireplace housing gas fire, carpeted flooring and wall lights. Further opening interconnects with:-Dining Room (11' 1'' x 10' 6'' (3.38m x 3.20m))A dual aspect room with windows to side and rear garden, carpeted flooring and ceiling light. Door to:-Kitchen (16' 2'' x 9' 10'' (4.92m x 2.99m) maxim measurements into hallway)Double glazed window overlooking the rear garden. A good range of wall and floor mounted cupboards with roll edge work surfaces over having tiled splash backs to two walls and incorporating a sink with mixer tap. Integrated hob and fridge. Laminated flooring.Ground Floor Bedroom (11' 11'' x 11' 8'' (3.63m x 3.55m))Double glazed window to front garden, fitted wardrobes, wall lights and radiator.BathroomDouble glazed window to the side. Panelled bath with mixer taps over, low level WC and pedestal hand basin. Tiled flooriing.Utility Room (8' 10'' x 5' 9'' (2.69m x 1.75m))Storage cupboards, one housing the gas boiler. Space for fridge/freezer. Door to:-Family Room (17' 4'' x 12' 6'' (5.28m x 3.81m))Two windows to car port and sliding doors to conservatory. Carpeted and wall lights. Door to:-Shower RoomDouble glazed window to side. Floor and wall tiles. Wash hand basin with mixer tap and vanity unit under, low level WC and enclosed shower cubicle.Conservatory (15' 1'' x 9' 2'' (4.59m x 2.79m))A good sized room with uPVC double glazed high level windows and glazed roof. Tiled flooring. Sliding doors leading to garden.First Floor LandingDoors off to:-Bedroom Two (15' 9'' x 10' 8'' (4.80m x 3.25m) maximum measurements)Double glazed window to front several fitted wardrobes and eaves storage cupboard (8'1 x 5'3). Carpeted flooring and wall lights.Bedroom Three (11' 8'' x 9' 4'' (3.55m x 2.84m) plus recess)Double glazed to rear, fitted wardrobes and carpeted flooring.Shower RoomDouble glazed window to rear. Floor and wall tiles. Wash hand basin with mixer tap with vanity unit under, low level WC and enclosed shower cubicle with electric shower.Outside FrontThe property is set nicely back from Cot Road and is accessed via twin entrance wooden gates to a tarmac driveway providing off-road parking for several cars with a turning area and leads to a carport.At the front of the property is a good size garden with trees and several types of plants and shrubs. There is also 'His and hers' garden storage rooms with electric.Car Port (17' 9'' x 9' 5'' (5.41m x 2.87m))ServicesMains gas, mains electric, mains water and private drainage.Agent's NoteThe Council Tax band for the property is band 'F'.DirectionsFrom the A30 at Tolvaddon, head north following the signs for Tehidy Golf Club/ Country Park. Once you reach the Golf Club, Woodlands will be located on your right-hand side. If using What3Words:-humid.neon.mango
.png)
Presented by:
MAP estate agents
Barncoose Industrial Estate, Barncoose, Redruth
01209 254928


















