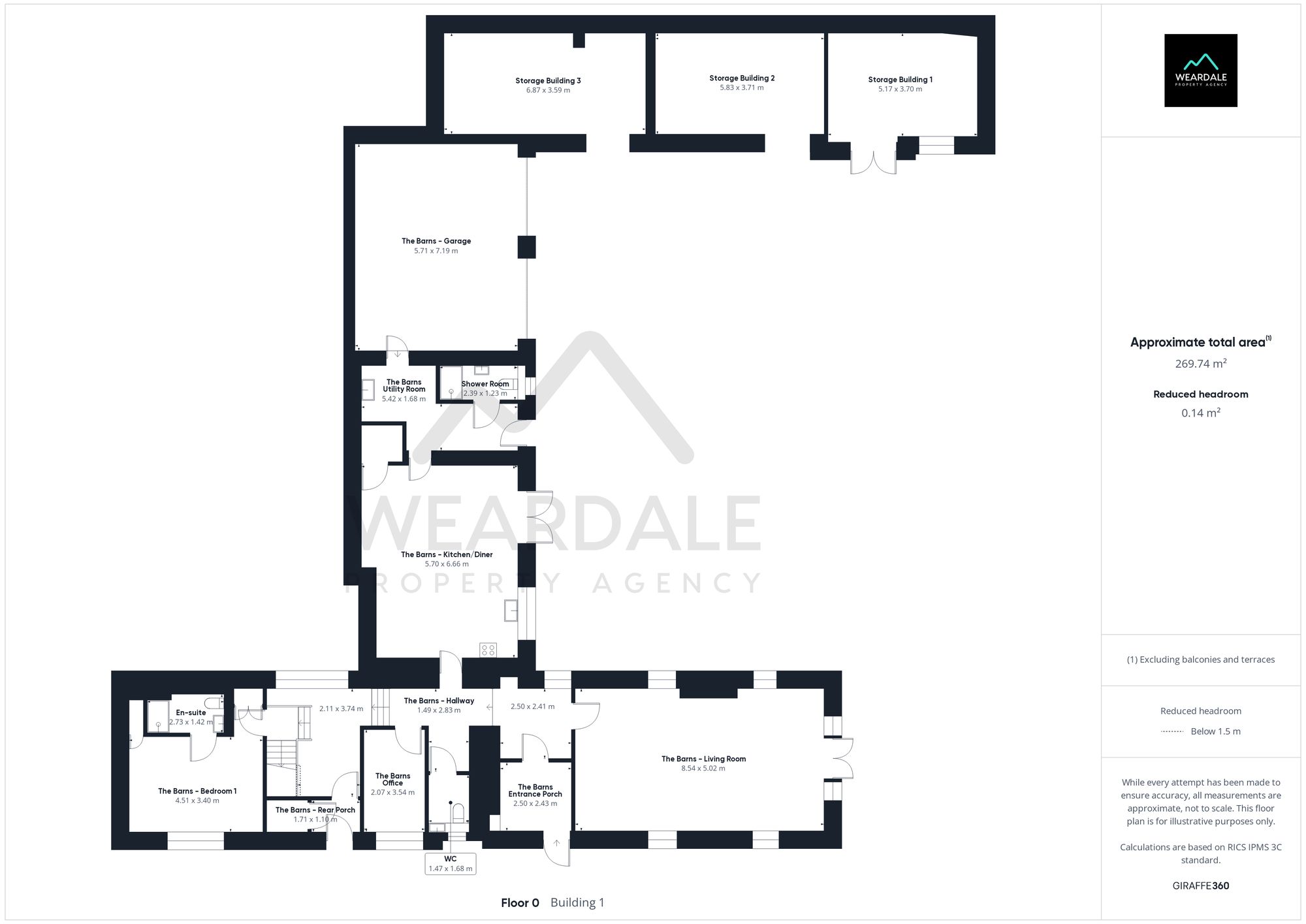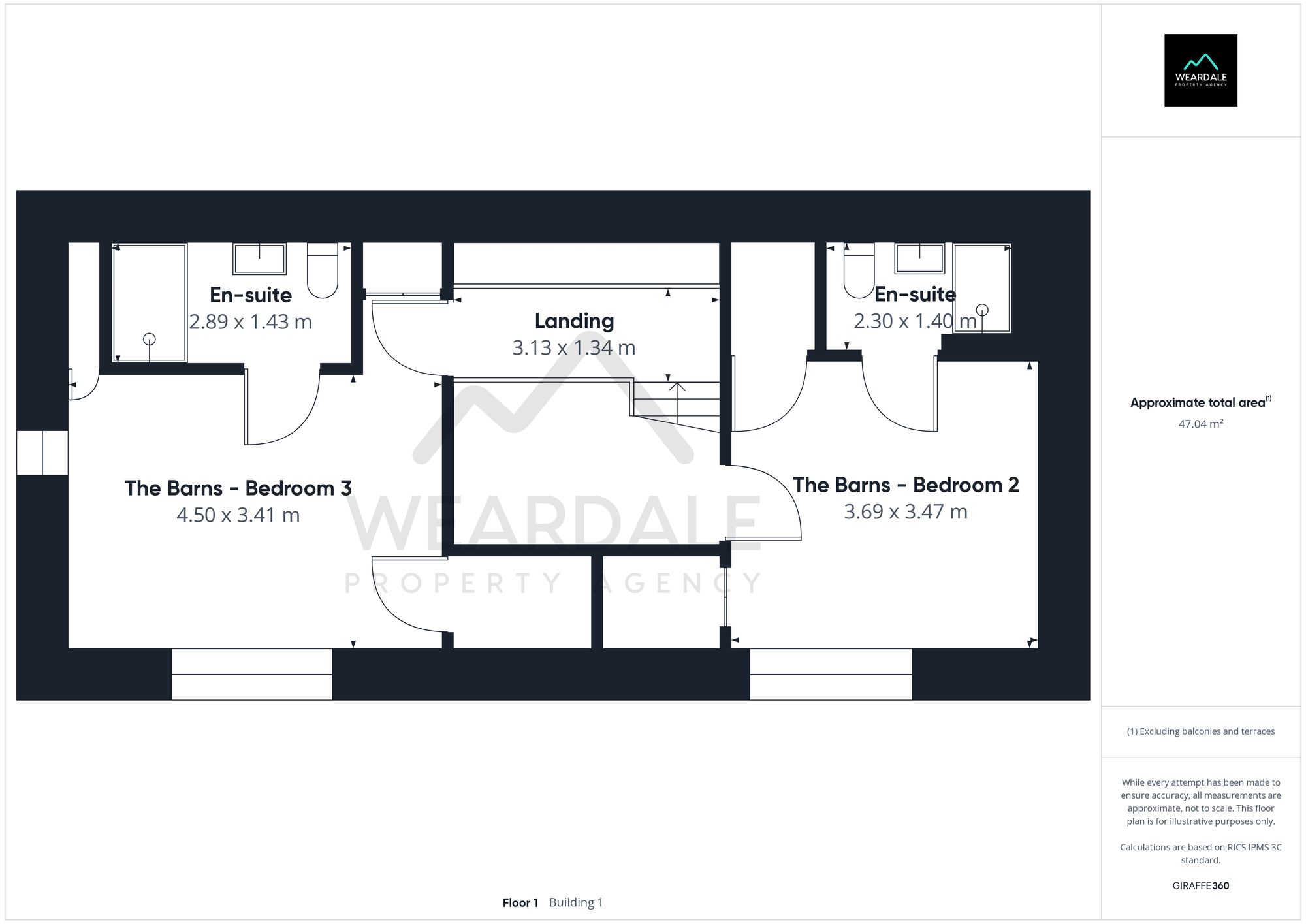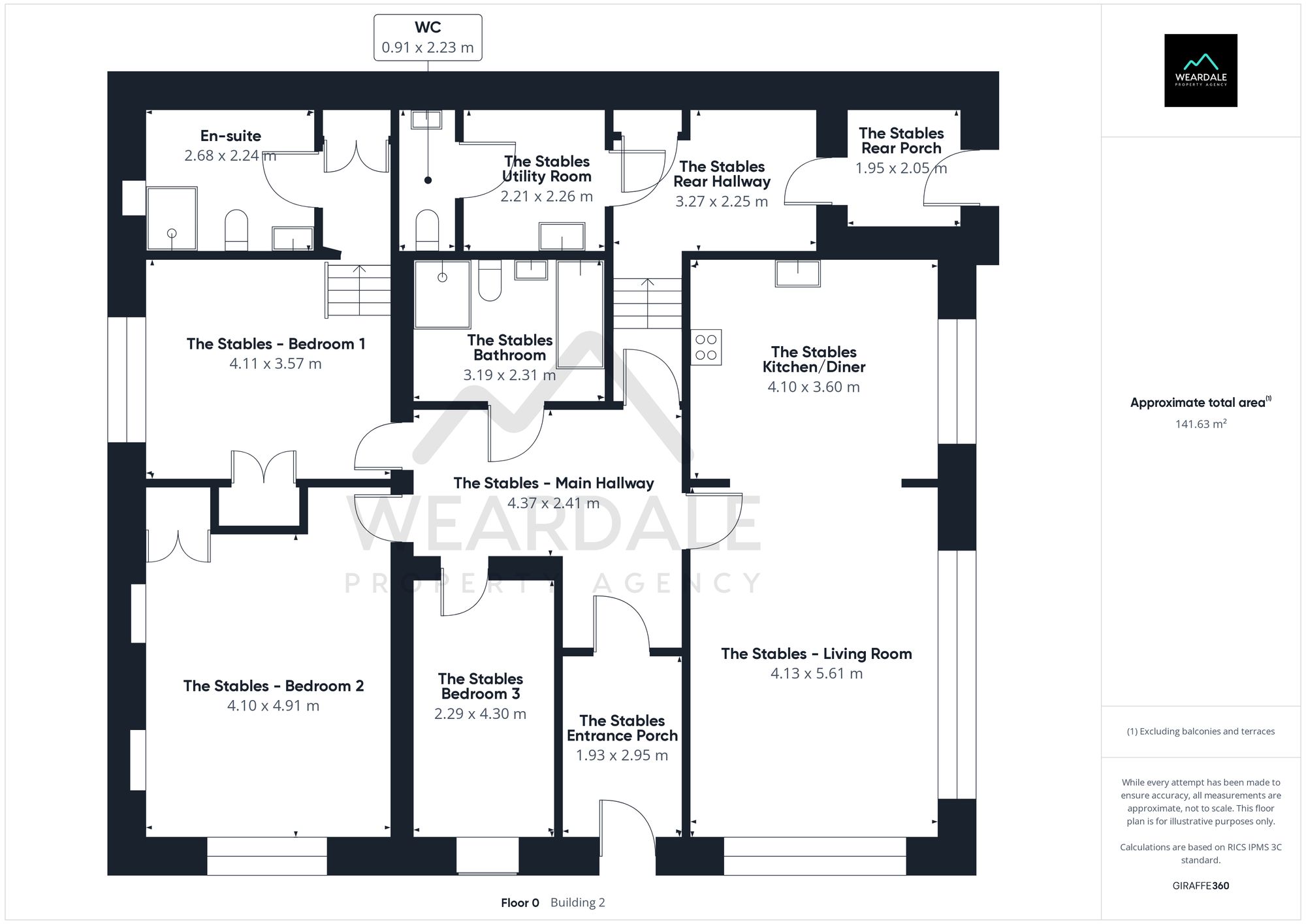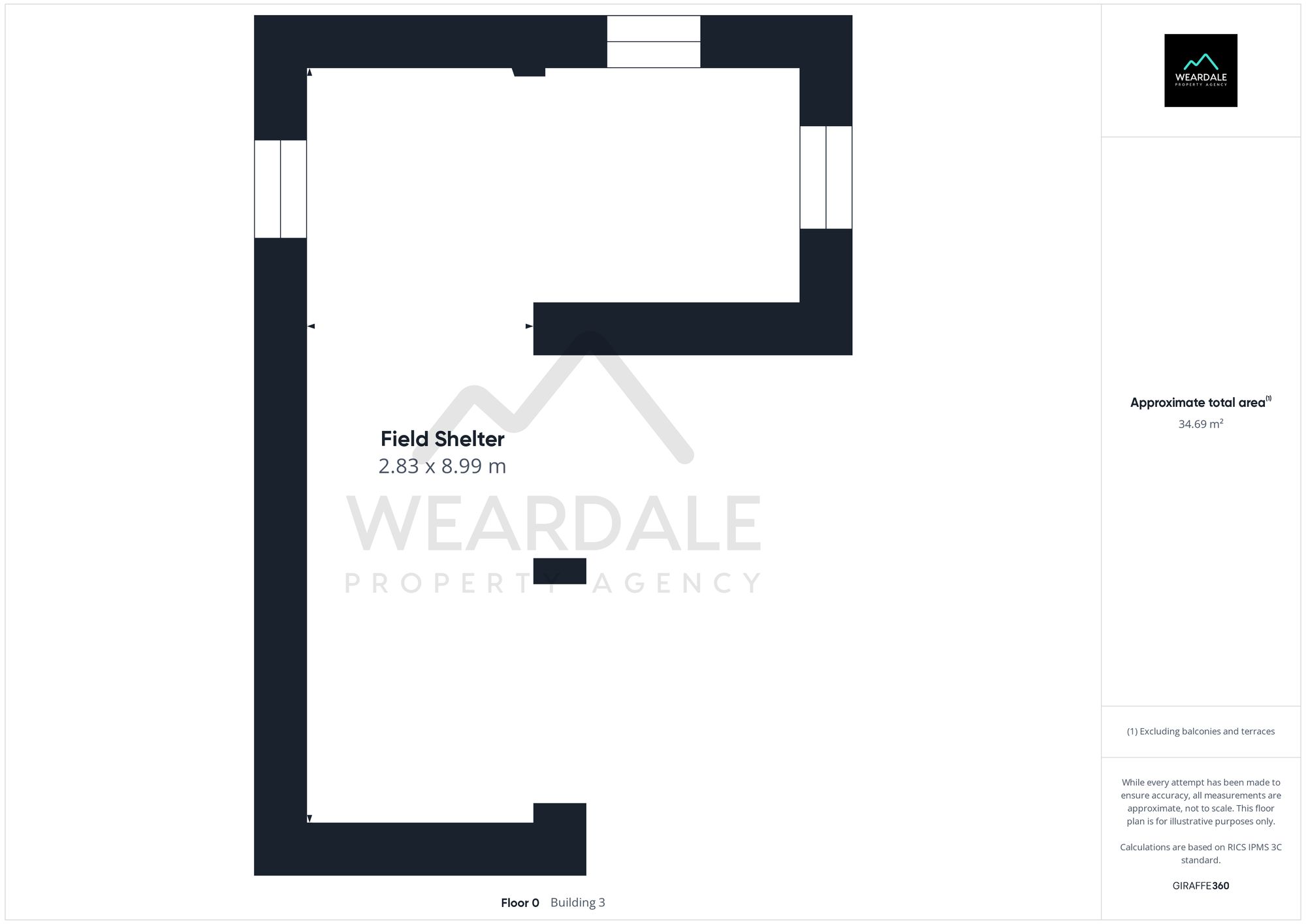6 bed detached house for sale Stanhope DL13
£1,800,000 Letting fees
Key info
- Status: For sale
- Type: Detached house
- Bedrooms: 6
- Receptions: 3
- Bathrooms: 6
- Area: The Barns, Bishop Auckland, County Durham
Price changes
| £1,800,000 | 10 months ago |
Full description
Positioned in an enviable elevated position above Stanhope, in the North Pennines National Landscape, this exquisite property presents a unique opportunity for multi-generational living or a lucrative holiday let business being run alongside your home. A 6-bedroom detached residence comprising of a 3 bedroom farmhouse and 3 bedroom cottage, both impeccably finished. The estate offers a total of 6 bathrooms, underfloor heating, and breathtaking panoramic views. As if that weren't enough, being only recently completed in 2022, its modern energy-efficient design features uPVC windows, solar panels, and air source heat pumps, ensuring comfort and sustainability. The property boasts not only a double garage but also 3 additional storage buildings which were formally stables and could very easily be reinstated as such. Furthermore. There’s an abundance of parking for numerous vehicles, and 2 EV charge points.An ideal home for equestrian enthusiasts, sitting on a 10-acre plot, the property benefits from an all-weather arena, a field shelter, and 8.45 acres of grazing land split between 2 fields and a paddock.The main house (“The Barns”) accommodation consists of a large open plan kitchen/diner, a huge family living room boasting stunning views of the Weardale landscape, a utility and boot room, a ground floor shower room, further ground floor WC, office, and 3 well proportioned double bedrooms, all benefiting from en suites. Stepping next door to “The Stables” you will find a large open plan kitchen/diner/living room with panoramic views, a further 3 double bedrooms, one of which benefits from a large en suite, a ground floor wet room, utility and boot room and separate WC.There a multiple outdoor dining areas, with a patio, decked area and enclosed courtyard nestled between the 2 properties which benefits from raised stone planters and a hot tub with overhead canopy. This property epitomises luxurious countryside living at its finest, offering a harmonious blend of comfort and style.The EPC (Energy Performance Certificate) rating of A, relates to one of the two properties.EPC Rating: ALocationStanhope is a village in Weardale, County Durham, and is located on the edge of the North Pennines National Landscape. The village benefits from a good provision of amenities including a small supermarket, cafe, pubs, restaurants, a number of independent businesses, a village hall and primary school. The area is hugely popular with walkers, cyclists and outdoor enthusiasts, as well as those just looking to get away from busy city life.The Barns - Kitchen/Diner (5.70m x 6.66m)- Positioned to the North of the property and accessed directly via the main hallway- Spacious kitchen/dining area- Laminate flooring- Underfloor heating- Exposed wooden ceiling beams- Vaulted ceiling- Eight ceiling light fittings- Neutrally decorated- Over/under counter storage units- Granite work surfaces with built-in sink and drainer- Two integrated ovens- Integrated electric hob with overhead extractor- Integrated dishwasher- Integrated fridge- Built-in wine fridge- Breakfast bar with space for 3 breakfast bar stools- Integrated storage cupboard- Two uPVC windows with draw-blinds looking over the East of the property providing great views of the surrounding countryside- One window has a deep stone sill and the other has a granite sillThe Barns - Living Room (8.54m x 5.02m)- Positioned to the East of the property and accessed via the hallway- Grand room with extensive space for furniture- Laminate flooring- Underfloor heating- Vaulted ceiling with exposed wooden beams- Six ceiling light fittings- Neutrally decorated- Built-in electric fire- Triple aspect uPVC windows looking over the North, East, and South of the property- The uPVC windows looking over the North and South of the property have deep stone sills and draw-blinds- Large arch uPVC window looking over the East of the property with double uPVC doors that open onto a terraced area adjacent to the driveway, presenting jaw-dropping views of the surrounding countrysideThe Barns - Entrance Porch (2.50m x 2.43m)- Positioned to the South of the property and accessed externally from the driveway via a uPVC door and providing onward access to the hallway- Laminate flooring- Underfloor heating- Two ceiling light fittings- Vaulted ceiling- Velux roof window- Exposed wooden ceiling beams- Neutrally decorated- Ample space for furnitureThe Barns - WC (1.47m x 1.68m)- Positioned to the South of the property and accessed via the hallway- Laminate flooring- Underfloor heating- Ceiling spotlights- Neutrally decorated- Half tiled walls- Hand wash basin- Wall mounted mirrored storage unit- WC- South facing uPVC window with draw-blind and deep stone sillThe Barns - Hallway- (2.11m x 3.74m) + (1.49m x 2.83m) + (2.50m x 2.41m)- The hallway is accessed via the entrance porch and rear porch and runs through the centre of the property, providing access to the first-floor landing, office, WC, kitchen/diner, and living room- Laminate flooring- Underfloor heating- Ceiling spotlights- Two ceiling light fittings- Exposed wooden ceiling beams- Neutrally decorated- Understairs storage cupboard- Built-in storage unit and wine rack- Floor to ceiling arched uPVC window with deep stone sillThe Barns - Office (2.07m x 3.54m)- Positioned to the South of the property and accessed directly from the hallway- Laminate flooring- Underfloor heating- Ceiling spotlights- Neutrally decorated- Space for free-standing storage furniture- South facing uPVC window with deep stone sill, looking over the courtyard- The room could be used as a single bedroomThe Barns - Rear Porch (1.71m x 1.10m)- Positioned to the South of the property and accessed externally from the courtyard via a uPVC door and providing onward access to the hallway- Laminate flooring- Underfloor heating- Central ceiling light fitting- Neutrally decorated- Integrated storage cupboardThe Barns - Bedroom 1 (4.51m x 3.40m)- Positioned to the West of the property and accessed directly from the first stage of the landing- Spacious double room- Laminate flooring- Underfloor heating- Ceiling spotlights- Neutrally decorated- Two integrated storage cupboards- Space for free-standing storage furniture- South facing uPVC window looking over the courtyard with draw-blind and deep stone sillThe Barns - Bedroom 1 En-Suite (2.73m x 1.42m)- Positioned to the West of the property and accessed directly via Bedroom 1- Laminate flooring- Underfloor heating- Ceiling spotlights- Half-tiled walls- Shower cubicle with mains-fed shower, overhead rainfall showerhead, and fully clad walls with waterproof covering- Hand wash basin with under counter storage units and mirrored wall- WCThe Barns - Landing (3.13m x 1.34m)- Positioned to the North of the property, the split level landing provides access to bedrooms 1,2 and 3- Carpeted- Central ceiling light fitting- Vaulted ceiling- Neutrally decoratedThe Barns - Bedroom 2 (3.69m x 3.47m)- Positioned to the East of the property and accessed from the second stage of the landing- Spacious double room- Laminate flooring- Radiator- Ceiling spotlights- Vaulted ceiling- Neutrally decorated- Integrated storage wardrobe- Small East facing uPVC window situated close to ceiling with draw-blind- Large South facing uPVC window looking over the courtyard and the surrounding countryside with draw-blind and deep stone sillThe Barns - Bedroom 2 En-Suite (2.3m x 1.4m)- Positioned to the East of the property and accessed directly via bedroom 2- Laminate flooring- Ceiling spotlights- Velux roof window- Neutrally decorated- Shower cubicle with sliding doors, mains-fed shower, and fully clad walls with waterproof covering- Hand wash basin with under counter storage unit- Tiled splashbacks- WC- Vertical heated towel rail- Wall mounted storage unit- ExtractorThe Barns - Bedroom 3 (4.50m x 3.41m)- Positioned to the West of the property and accessed from the 3rd stage of the landing- Spacious double room- Laminate flooring- Radiator- Ceiling spotlights- Neutrally decorated- Three integrated storage cupboards- Space for free-standing storage furniture- Access hatch to roof space- Small West facing uPVC window situated close to the ceiling with draw-blind- South facing uPVC window with deep stone sill, looking over the courtyardThe Barns - Bedroom 3 En-Suite (2.89m x 1.43m)- Positioned to the West of the property and accessed directly via bedroom 3- Laminate flooring- Ceiling spotlights- Vaulted ceiling- Velux roof window- Neutrally decorated- Half-tiled walls- Walk-in shower with glass screen, mains-fed shower with rainfall showerhead, and fully clad walls with waterproof covering- Extractor- Hand wash basin with under counter storage unit- WC- Wall mounted mirrored storage unit- Vertical radiatorThe Barns - Ground Floor Shower Room (2.39m x 1.23m)- Positioned to the North of the property and accessed via the utility room- Laminate flooring- Underfloor heating- Ceiling spotlights- Walk-in shower with glass screen, mains-fed shower, and fully clad walls with waterproof covering- Extractor- Hand wash basin with integrated storage unit- WC- East facing uPVC window with draw-blind and deep stone sillThe Barns - Utility Room (5.42m x 1.68m)- Positioned to the North of the property and accessed internally via the kitchen/diner, with external access from the driveway via a uPVC door with clear pane- The utility room provides access to the property’s garage and ground floor shower room- Laminate flooring- Underfloor heating- Half-tiled walls- Velux roof window- Ceiling spotlights- Neutrally decorated- Under counter storage units- Stainless steel sink with drainer- Tiled splashbacks- Plumbing for washing machine and tumble dryer- Access hatch to roof space which is boarded and stretches above utility room and garageThe Barns - Garage (5.71m x 7.19m)- Positioned to the North of the property and accessed via the utility room and externally via the driveway- Large double garage with parking for 2 vehicles- Equipped with power and lighting- Ample space for storage- The property’s electrical consumer unit is housed hereThe Barns - Storage Buildings- (5.17m x 3.70m) + (5.83m x 3.71m) + (6.87m x 3.59m)- Three storage buildings equipped with power and lighting- The entrance to storage building 1 (5.17m x 3.70m) is wide enough to allow access for a quadbikeThe Barns - Field Shelter (2.83m x 8.99m)- Positioned to the West of the property adjacent to the driveway- Outdoor field shelter providing access directly to/from the property’s grazing landThe Stables - Entrance Porch (1.93m x 2.95m)- Positioned to the South of the property and accessed externally via a uPVC door- Heavy duty carpet- Underfloor heating- Central ceiling light fitting- Half-tiled walls- Neutrally decorated- Space for free-standing furnitureThe Stables - Main Hallway (4.37m x 2.41m)- Positioned in the centre of the property and accessed via the entrance porch through a wooden door with glazed pane, the main hallway provides access to the open plan kitchen/diner, living room, rear hallway, bathroom, and the property’s 3 bedrooms- lvt flooring- Underfloor heating- Two ceiling light fittings- Roof light tunnel- Neutrally decorated- Access hatch to roof spaceThe Stables - Living Room (4.13m x 5.61m)- Positioned to the South of the property, accessed via the main hallway and being open plan with the kitchen/diner- Spacious living area- Laminate flooring- Underfloor heating- Two ceiling light fittings- Vaulted ceiling- Neutrally decorated- Chrome power switches- Double aspect view through large uPVC windows to the South and East of the property providing amazing views of the surrounding countrysideThe Stables - Kitchen/Diner (4.1m x 3.6m)- Positioned to the East of the property, accessed via the main hallway and being open plan with the living room- Laminate flooring- Underfloor heating- Ceiling spotlights- Two ceiling light fittings- Vaulted ceiling- Neutrally decorated- Over/under counter storage units- Integrated electric oven- Integrated induction hob and overhead extractor- Integrated dishwasher- Plumbing for fridge freezer- Stainless steel sink with drainer- Laminate work surfaces and splashbacks- Chrome power switches- Ample room for dining furniture- Large East facing uPVC window looking over the driveway and providing spectacular views of the surrounding hillsideThe Stables - Bedroom 1 (4.11m x 3.57m)- Positioned to the West of the property and accessed via the main hallway- Spacious double bedroom- Laminate flooring- Underfloor heating- Central ceiling light fitting- Neutrally decorated- Integrated wardrobe- Space for free-standing storage furniture- West facing uPVC window with deep stone sillThe Stables - En-Suite (2.68m x 2.24m)- Positioned to the West of the property and accessed directly via bedroom 1, up 4 stone steps- Vinyl anti slip wetroom flooring- Underfloor heating- Ceiling spotlights- Roof window- Walk-in wet room with glass screen, mains-fed shower and overhead rainfall showerhead- Fully tiled walls- Hand wash basin with under counter storage- WC- Extractor- Vertical heated towel rail- Storage cupboardThe Stables - Bedroom 2 (4.10m x 4.91m)- Positioned to the South of the property and accessed via the main hallway- Spacious double bedroom- Laminate flooring- Underfloor heating- Central ceiling light fitting- Neutrally decorated- Integrated wardrobe- Large South facing uPVC window looking over the equestrian centreThe Stables - Bedroom 3 (2.29m x 4.30m)- Positioned to the South of the property and accessed via the main hallway- Double bedroom- Laminate flooring- Underfloor heating- Central ceiling light fitting- Neutrally decorated- Space for free-standing storage furniture- South facing uPVC window with looking over the equestrian centre and surrounding hillsideThe Stables - Rear Hallway (3.27m x 2.25m)- Positioned to the West of the property and accessed via the main hallway, up 4 stone steps- The rear hallway provides access to the utility room and rear porch- lvt flooring- Underfloor heating- Ceiling spotlights- Roof window- Half tiled walls- Neutrally decorated- Low-level storage units- The property’s electrical consumer unit is housed in this roomThe Stables - Utility Room (2.21m x 2.26m)- Positioned to the West of the property and accessed via the rear hallway- The utility room provides access to the WC- Vinyl flooring- Underfloor heating- Ceiling spotlights- Roof window- Under counter storage units- Stainless steel sink with drainer- Laminate work surfaces and splashbacks- Plumbing for washing machine and tumble dryer- Extractor- Storage cupboardThe Stables - WC (0.91m x 2.23m)- Positioned to the West of the property and accessed via the utility room- Vinyl flooring- Underfloor heating- Ceiling spotlights- Roof window- Half-tiled walls- Neutrally decorated- Hand wash basin- WC- ExtractorThe Stables - Rear Porch (1.95m x 2.05m)- Positioned to the North of the property and accessed externally through a uPVC door via stone steps from the driveway- The rear porch provides access to the rear hallway- Heavy duty carpet- Underfloor heating- Ceiling spotlights- Exposed stone wallsThe Stables - Bathroom (3.19m x 2.31m)- Positioned to the West of the property and accessed via the main hallway- Vinyl anti slip wetroom flooring- Underfloor heating- Ceiling spotlights- Roof window- Panel bath- Walk-in wet room with mains-fed shower and overhead rainfall showerhead- Fully tiled walls- Hand wash basin- WC- Extractor- Vertical heated towel railGarden- 10 acre plot- 8.45 acres of grazing land consisting of: Field 1 (3.8 acres); Field 2 (4.45 acres); and a paddock (0.2 acres)- All weather equestrian arena- Gravelled driveway with parking for multiple vehicles- Circular stone-walled water feature- Patio seating areas- Decked seating area- Two electric vehicle charging points- Lawned area- Children’s playhouse- Lean-to greenhouse- A courtyard is positioned between the two properties and benefits from raised stone planters, a hot tub with overhead wooden canopy and a patio seating area. The air source heat pumps for both properties are located in this courtyard.Parking - GarageParking - Driveway
.png)
Presented by:
Weardale Property Agency
63 Front Street, Stanhope
01388 236697








































































































