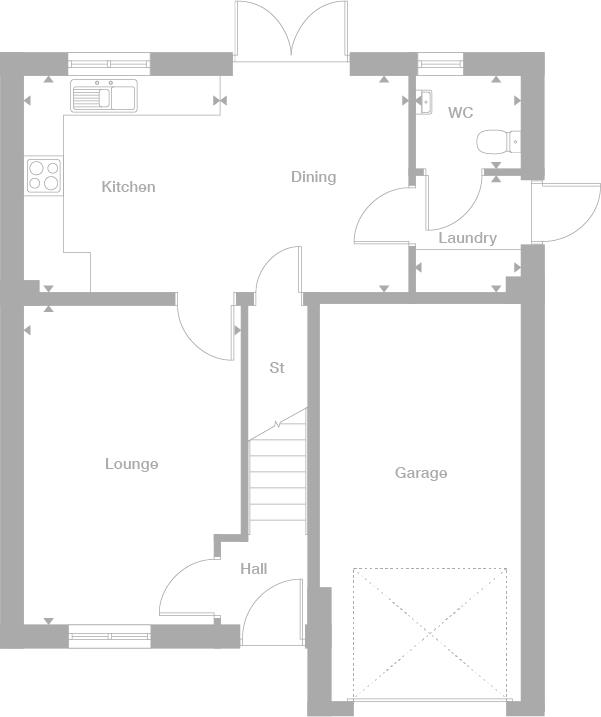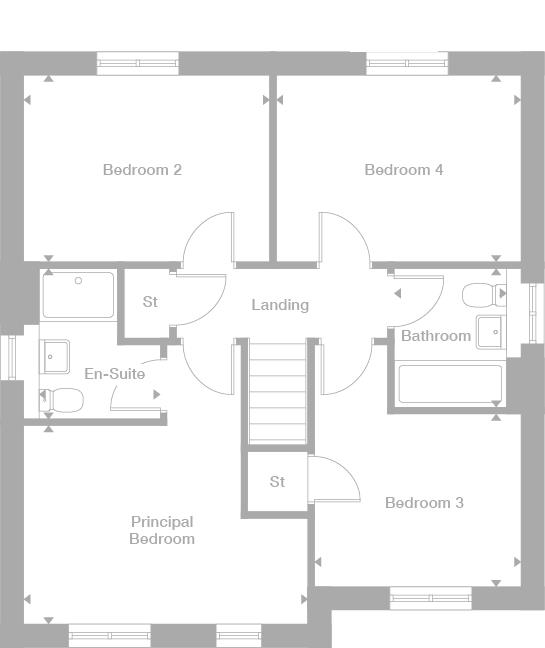4 bed detached house for sale "The Laurelwood" at Greenways, Consett DH8
£290,000 Letting fees
Key info
- Status: For sale
- Type: Detached house
- Bedrooms: 4
- Receptions: 2
- Bathrooms: 2
- Floors: 2
- Area: Delves Lane, Consett, County Durham
Price changes
| £290,000 | 6 days ago |
Full description
A bay window lights the lounge, and french doors enhance the L-shaped family kitchen and dining room. The gallery landing leads to five bedrooms, and a bathroom with separate shower complements the downstairs WC. Premium features include a laundry, two en-suites and a dressing roomPlot 26Tenure: FreeholdLength of lease: N/AAnnual ground rent amount (£): N/AGround rent review period (year/month): N/AAnnual service charge amount (£): 132.20Service charge review period (year/month): YearlyCouncil tax band (England, Wales and Scotland): TbcReservation fee (£): 500For more information about the optional extras available in our new homes, please visit the Miller Homes website.Plot 84Tenure: FreeholdLength of lease: N/AAnnual ground rent amount (£): N/AGround rent review period (year/month): N/AAnnual service charge amount (£): 132.20Service charge review period (year/month): YearlyCouncil tax band (England, Wales and Scotland): TbcReservation fee (£): 500For more information about the optional extras available in our new homes, please visit the Miller Homes website.Plot 85Tenure: FreeholdLength of lease: N/AAnnual ground rent amount (£): N/AGround rent review period (year/month): N/AAnnual service charge amount (£): 132.20Service charge review period (year/month): YearlyCouncil tax band (England, Wales and Scotland): TbcReservation fee (£): 500For more information about the optional extras available in our new homes, please visit the Miller Homes website.Plot 103Tenure: FreeholdLength of lease: N/AAnnual ground rent amount (£): N/AGround rent review period (year/month): N/AAnnual service charge amount (£): 132.20Service charge review period (year/month): YearlyCouncil tax band (England, Wales and Scotland): TbcReservation fee (£): 500For more information about the optional extras available in our new homes, please visit the Miller Homes website.RoomsGround FloorLounge (3.27 x 4.82 m)Kitchen (2.95 x 3.26 m)Laundry (1.75 x 1.76 m)Dining (2.69 x 3.26 m)WC (1.75 x 1.41 m)First FloorPrincipal Bedroom (4.27 x 3 m)En-Suite (1.83 x 2.27 m)Bedroom 2 (3.7 x 2.82 m)Bedroom 3 (3.13 x 2.61 m)Bedroom 4 (3.7 x 2.82 m)Bathroom (1.7 x 2.09 m)About Fellside GardensA little over a mile from the A692 and one and a half miles from the A691, Fellside Gardens is within 20 minutes’ drive of Durham, and Newcastle can be reached in 35 minutes. Hourly buses between Castleside and Durham, via Consett and Lanchester, stop outside the development, and National Cycle Route 14 passes less than 600 yards to the south, providing routes to Hartlepool and Gateshead.Shops within around ten minutes’ walk include Delves Village Store, open seven days a week, Knitsley Farm Shop with its butcher, deli, bakery and café, and two food takeaways.There are Lidl and B&M stores on the edge of the village, and Consett, around 25 minutes’ walk away, has a partly pedestrianised town centre with local shops, pubs, cafés and restaurants.Larger stores such as Morrisons, Aldi, Tesco Extra, B&Q and Matalan can be found around nearby Hermiston Retail Park, while the village of Lanchester, three miles away and accessible by a pleasant footpath, offers butchers, bakers and hardware stores, pubs and restaurants set in picturesque, leafy streets.Opening HoursComing Soon, due to launch Spring/Summer 2023DisclaimerThe house plans shown above, including the room specifications, may vary from development to development and are provided for general guidance only. For more accurate and detailed plans for a specific plot, please check with your local Miller Homes sales adviser. Carpets and floor coverings are not included in our homes as standard.
.png)
Presented by:
Miller Homes - Fellside Gardens
Fellside Gardens, Consett,
0191 392 0285


















