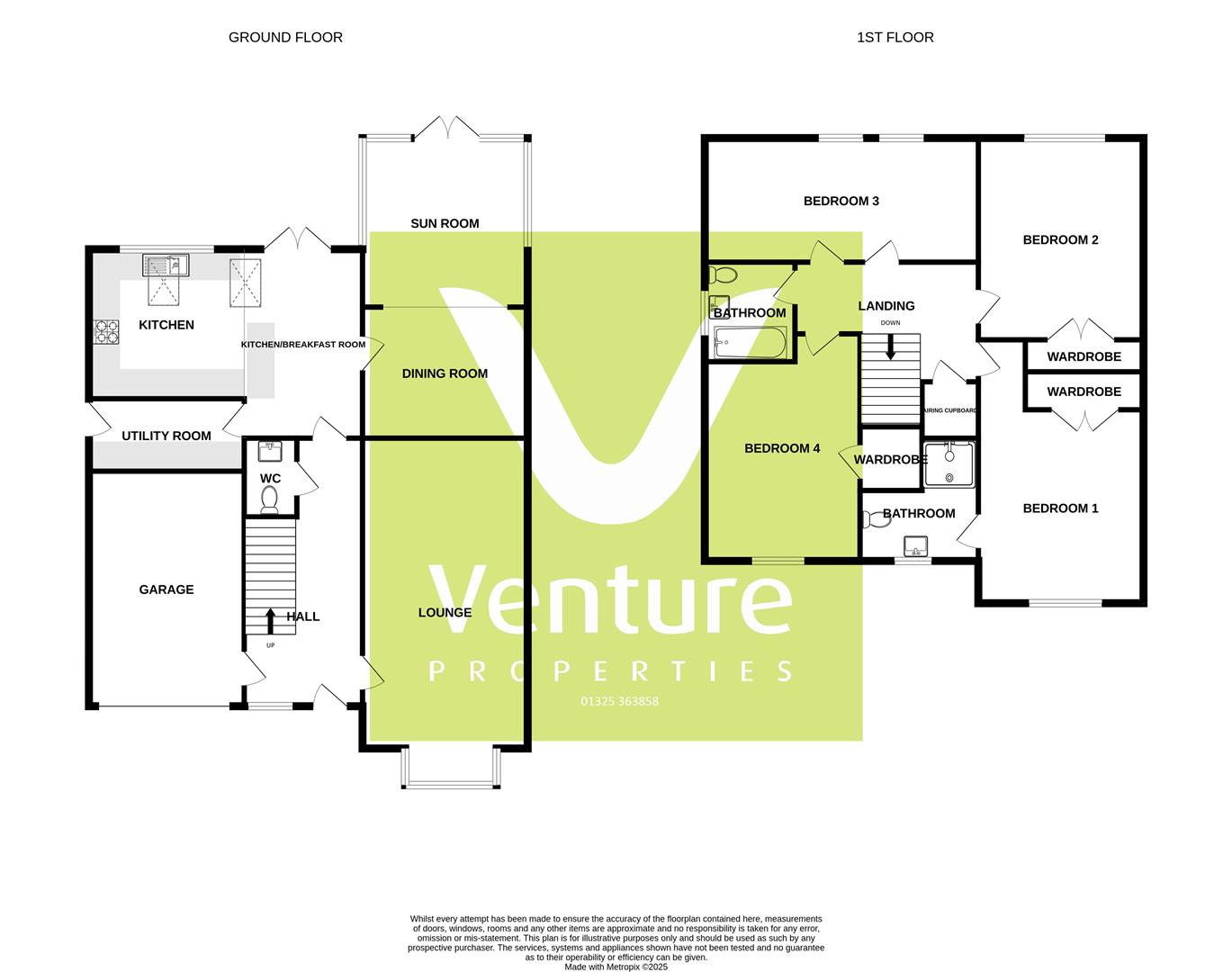4 bed detached house for sale Tintagel Court, Darlington DL3
£320,000 Letting fees
Key info
- Status: For sale
- Type: Detached house
- Bedrooms: 4
- Receptions: 3
- Bathrooms: 2
- Area: Tintagel Court, Darlington, County Durham
Price changes
| £320,000 | 18 days ago |
Full description
Presenting this stunning 4-bedroom detached house, offering a perfect blend of style and functionality. The property boasts a stylish entrance leading to a contemporary kitchen and spacious lounge, catering to modern living needs. Additional features include a family room, dining room, and an outdoor office, providing versatile spaces for work and leisure. Originally designed as a 5-bedroom property, the current owners have artfully converted it into a more spacious and comfortable 4-bedroom layout.Step outside to discover the enchanting outdoor space this property has to offer. The beautiful well-maintained rear garden provides a serene outdoor retreat ideal for relaxation and entertainment. Embrace the tranquillity of the surroundings and create your perfect outdoor sanctuary. With the energy performance certificate to be confirmed, this property truly encapsulates the essence of a dream family home, showcasing a harmonious blend of indoor luxury and outdoor tranquillity.Entrance HallComposite door to front, staircase to first floor landing, radiator and access to garage.Lounge (3.23m x 6.55m (10'7 x 21'6))Upvc double glazed box window to front, coving to ceiling and two radiators.Dining Room (3.23m x 3.33m (10'7 x 10'11))Open plan to Garden Room.Garden Room (3.23m x 2.79m (10'7 x 9'2))Upvc double glazed windows to side, French doors to rear and radiator.Kitchen/Breakfast Room (4.83m x 3.18m (15'10 x 10'5))Two double glazed windows and Velux windows to rear, fitted with wall, base and drawer units with quartz worktops. Sink unit with mixer tap, integrated ceramic electric hob with extractor over and double oven, integrated fridge freezer and microwave. Spotlights to ceiling, vertical radiator, tiled floor and French doors to rear.Utility Room (2.51m x 1.52m (8'3 x 5'0))Fitted with floor units, stainless steel sink, space for a washing machine, radiator and Upvc door to side.Downstairs CloaksWith w.c, wash hand basin and radiator.First Floor LandingAccess to loft and airing cupboard.Bedroom One (3.20m x 5.16m (10'6 x 16'11))Upvc double glazed window to front, built in wardrobes and radiator.En-SuiteUpvc double glazed obscure window to front, shower, w.c, wash hand basin, heated towel rail and fully tiled walls and floor.Bedroom Two (4.75m x 2.69m (15'7 x 8'10))Upvc double glazed window to rear, built in wardrobes and radiator.Bedroom Three (3.23m x 3.45m (10'7 x 11'4))Two Upvc double glazed windows to front, free standing wardrobes and radiator.Bedroom Four (2.57m x 3.00m (8'5 x 9'10))Upvc double glazed window to front, built in and free standing wardrobes and radiator.BathroomUpvc double glazed obscure window to side, panelled bath, w.c, wash hand basin and heated towel rail.ExternallyTo the front there is off street parking is mainly laid to lawn with access to the garage.To the rear is mainly laid to artificial lawn with patio area and built in masonry BBQ. The is also a wooden Summer House that can be utilised in various ways, having power and light.GarageTenureFreeholdProperty DetailsLocal Authority: DarlingtonCouncil Tax Band: EAnnual Price: £2,899Conservation Area: NoFlood Risk: Very lowFloor Area: 1,650 ft 2 / 132 m 2Plot size: 0.07 acresMobile coverageEEVodafoneThreeO2BroadbandBasic5 MbpsSuperfast75 MbpsUltrafast10000 MbpsSatellite / Fibre TV AvailabilityBTSkyVirginNoteImportant note to purchasers: We endeavour to make our sales particulars accurate and reliable, however, they do not constitute or form part of an offer or any contract and none is to be relied upon as statements of representation or fact. The services, systems and appliances listed in this specification have not been tested by us and no guarantee as to their operating ability or efficiency is given. All measurements have been taken as a guide to prospective buyers only, and are not precise. Floor plans where included are not to scale and accuracy is not guaranteed. If you require clarification or further information on any points, please contact us, especially if you are travelling some distance to view. Fixtures and fittings other than those mentioned are to be agreed with the seller. We cannot also confirm at this stage of marketing the tenure of this house
.png)
Presented by:
Venture Properties
45 Duke Street, Darlington
01325 617824





























