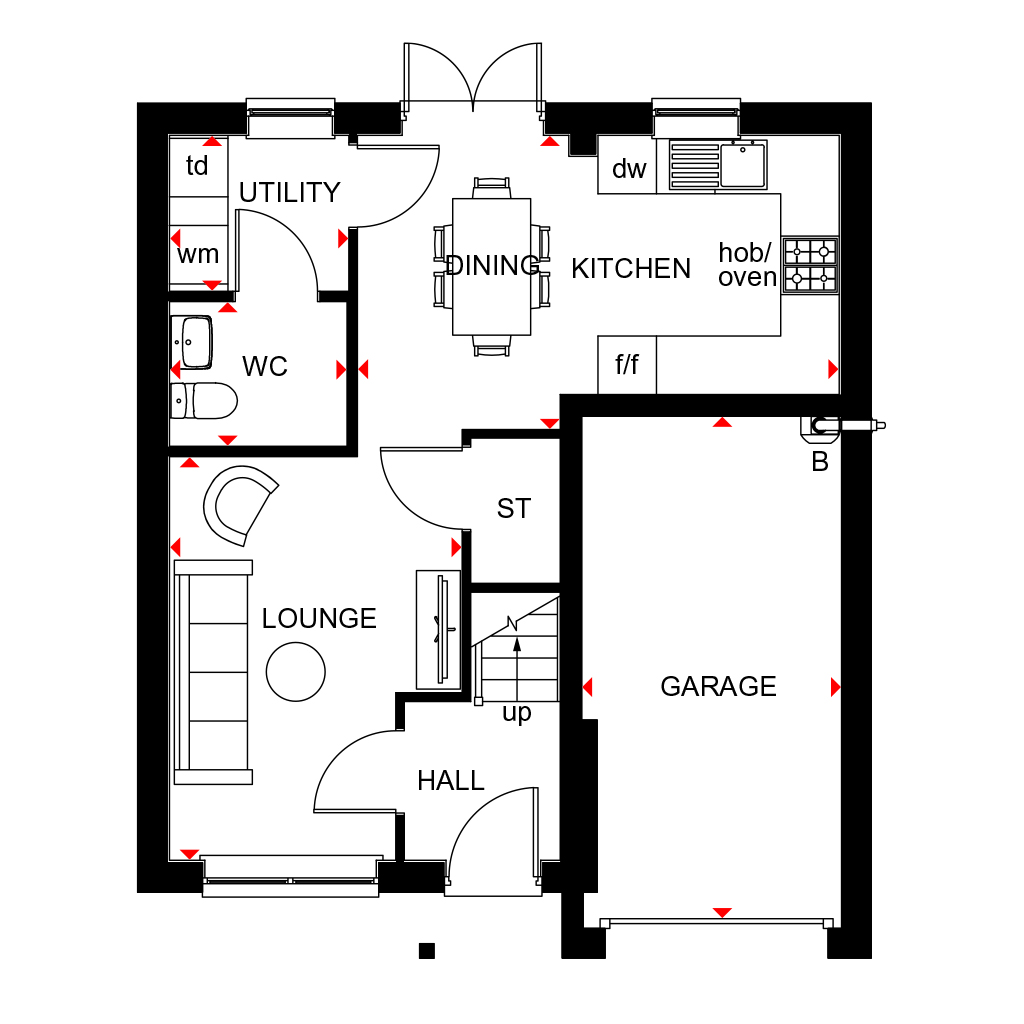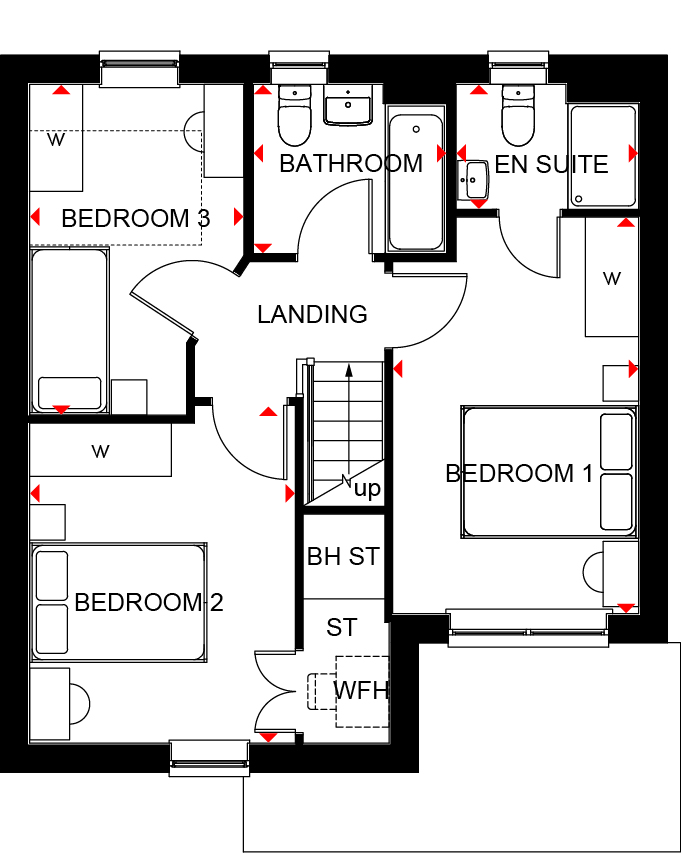3 bed detached house for sale "Starling" at Dragonville, Durham DH1
£294,995 Letting fees
Key info
- Status: For sale
- Type: Detached house
- Bedrooms: 3
- Receptions: 1
- Bathrooms: 2
- Floors: 2
- Area: Bent House Lane, Durham, County Durham
Price changes
| No changes |
Full description
Plot 207 | The Starling is a 3 bedroom detached home with open-plan kitchen, dining area and lounge. A glazed bay leads to the garden. A handy utility and WC is also located on the ground floor along with ample understairs storage. On the first floor is the main bedroom with en suite shower room, as well as 1 further double bedroom which features a dedicated work from home area. A single bedroom and large family bathroom complete this home.Rooms1Bathroom (2175mm x 1907mm (7'1" x 6'3"))Bedroom 1 (2760mm x 4463mm (9'0" x 14'7"))Bedroom 2 (2984mm x 3799mm (9'9" x 12'5"))Bedroom 3 (2398mm x 3721mm (7'10" x 12'2"))Ensuite 1 (2026mm x 1394mm (6'7" x 4'6"))GKitchen (4892mm x 2994mm (16'0" x 9'9"))Lounge (2984mm x 4395mm (9'9" x 14'5"))Utility (1826mm x 1600mm (5'11" x 5'2"))WC (1791mm x 1477mm (5'10" x 4'10"))About Old Durham GateLocated just 2 miles from Durham city centre, Old Durham Gate is a new development offering a collection of 3,4 and 5 bedroom homes. Set within 10 acres of green open space and scenic river walks on your doorstep, you’ll also be surrounded by a host of local amenities. Families will benefit from an Ofsted 'Outstanding' school being close by, as well as Durham University 6 minutes away.All homes meet the latest building regulations, which sets the standards for energy performance and carbon emissions. Find out more.Opening HoursMonday 10:00-17:30, Tuesday Closed, Wednesday Closed, Thursday 10:00-17:30, Friday 10:00-17:30, Saturday 10:00-17:30, Sunday 10:00-17:30DisclaimerPlease note that all images (where used) are for illustrative purposes only.
.png)
Presented by:
Barratt Homes - Old Durham Gate
Bent House Lane, Durham
0191 392 0210









