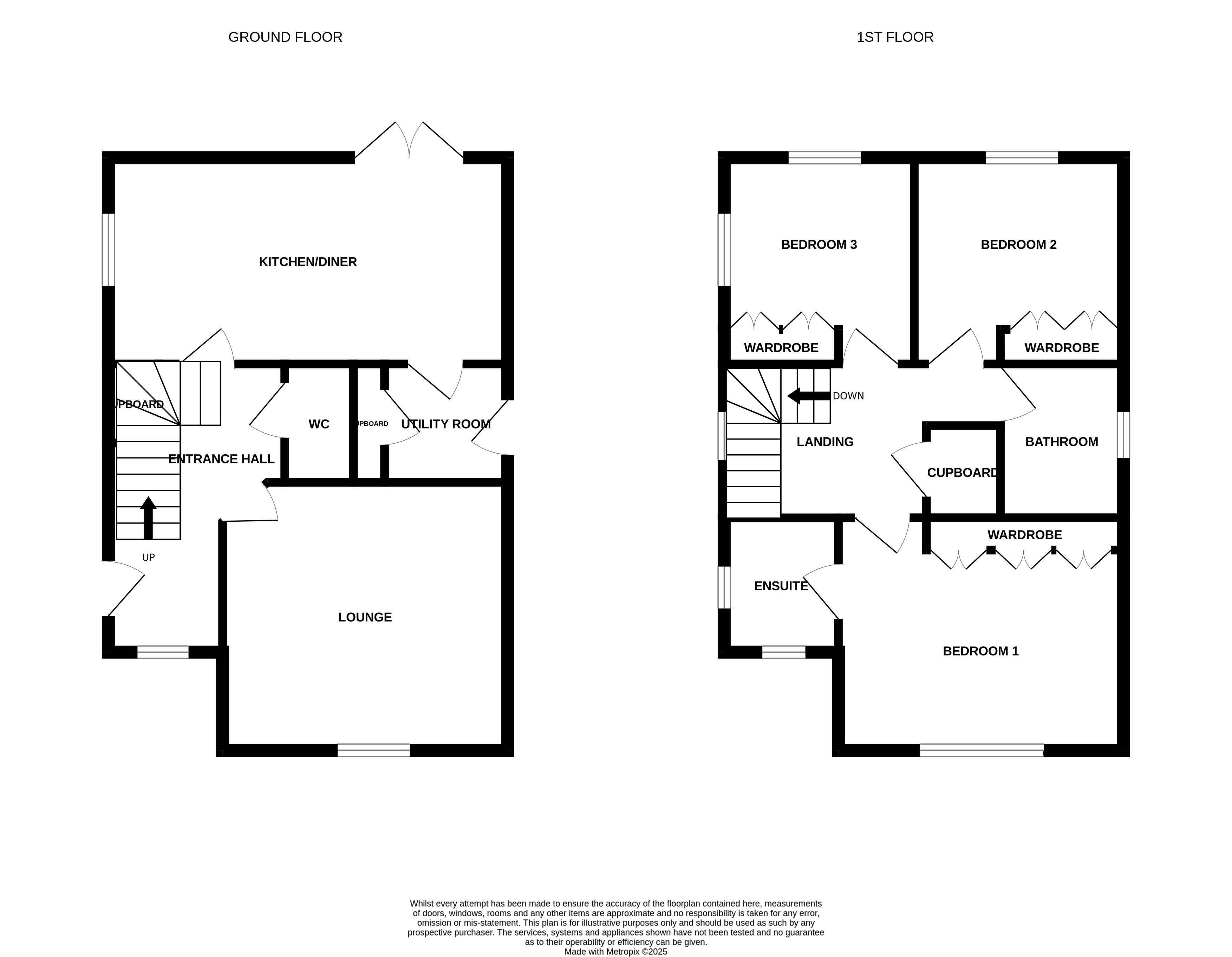3 bed detached house for sale Porter Close, Aykley Heads, Durham DH1
£320,000 Letting fees
Key info
- Status: For sale
- Type: Detached house
- Bedrooms: 3
- Receptions: 1
- Bathrooms: 2
- Area: Porter Close, Durham, County Durham
Price changes
| £320,000 | 28 days ago |
Full description
Recently constructed by Persimmon Homes, we are delighted to offer for sale this well presented three bedroomed detached family home situated on this popular development.The house itself has accommodation which briefly comprises to the ground floor: Entrance hallway with stairs to the first floor, cloakroom/WC, living room, dining kitchen with French doors to rear garden and useful utility room. To the first floor there are three bedrooms, master with en-suite facilities and a family bathroom.Externally there are gardens to the front and rear, the rear garden is laid to lawn, enclosed with fencing and with a patio are for seating. There is also a driveway and single garage for parking.Launched in 2017 by Persimmon Homes, Aykley Woods is a well planned and designed development which has proved to be extremely popular in demand. It is located within 2 miles of Durham City centre where there are comprehensive shopping and recreational facilities and amenities available and also affords easy access to the A(167) Highway, County Hall, Land Registry, University Hospital of North Durham and the railway station. It is also close to St Leonard's School and the Durham Johnston School.Entrance HallwayDouble glazed entrance door, radiator, double glazed window to front, under stairs cupboard and staircase to first floor.Cloakroom/WC (1.63m x 0.93m)Low level WC, wash hand basin, extractor fan and radiator.Living Room (3.73m x 3.93m)Double glazed window to front and radiator.Dining Kitchen (2.82m x 5.51m)Fitted wall and base units with coordinating work surfaces, sink unit, integrated electric oven, integrated gas hob, extractor hood, integrated fridge freezer, integrated dishwasher, radiator, double glazed window to side and double glazed French doors leading to rear garden.Utility Room (1.63m x 1.71m)Fitted base units with coordinating work surfaces, integrated washer dryer, wall mounted boiler, radiator and storage cupboard.First Floor LandingDouble glazed window to side, storage cupboard and access to roof space.Master Bedroom (3.28m x 3.96m)Double glazed window to front, radiator and fitted wardrobes.En-Suite Shower RoomThree piece suite comprising step in shower cubicle, low level WC, wash hand basin, partially tiled walls, extractor fan, radiator and double glazed windows to front and side.Bedroom Two (2.9m x 2.83m)Double glazed window to rear, fitted wardrobes and radiator.Bedroom Three (2.89m x 2.6m)Double glazed window to side and radiator.BathroomThree piece suite comprising panelled bath with shower over, low level WC, wash hand basin, partially tiled walls, double glazed window to side and heated towel rail.Front GardenLaid to lawn.Rear GardenLaid to lawn with paved patio area, walled and fenced boundaries and gated access.GarageDetached garage with up and over door with block paved driveway to front providing additional off street parking.EPC RatingBCouncil TaxBand D
.png)
Presented by:
Ben Charles
96 Claypath, Durham City
0191 392 0958





















