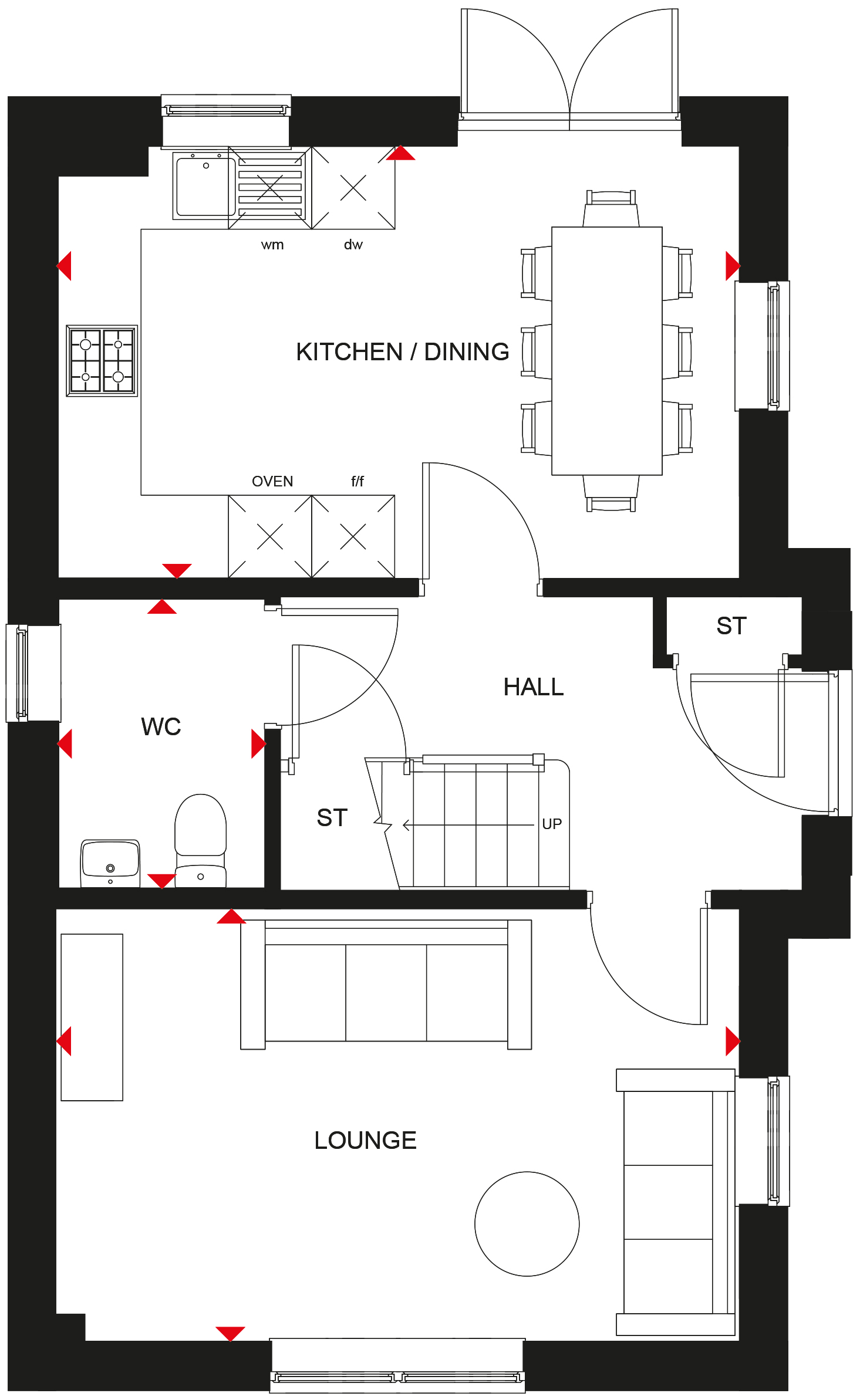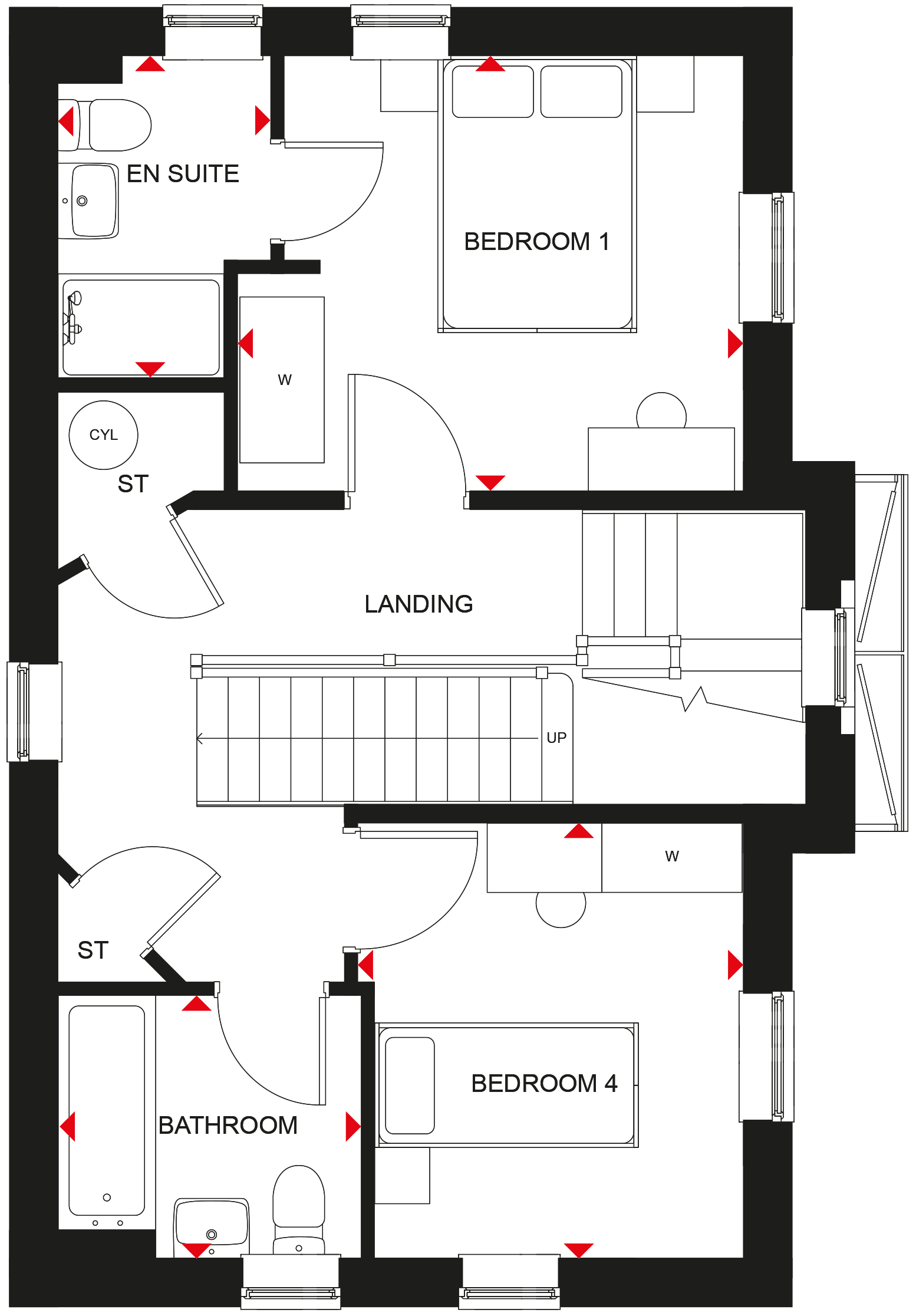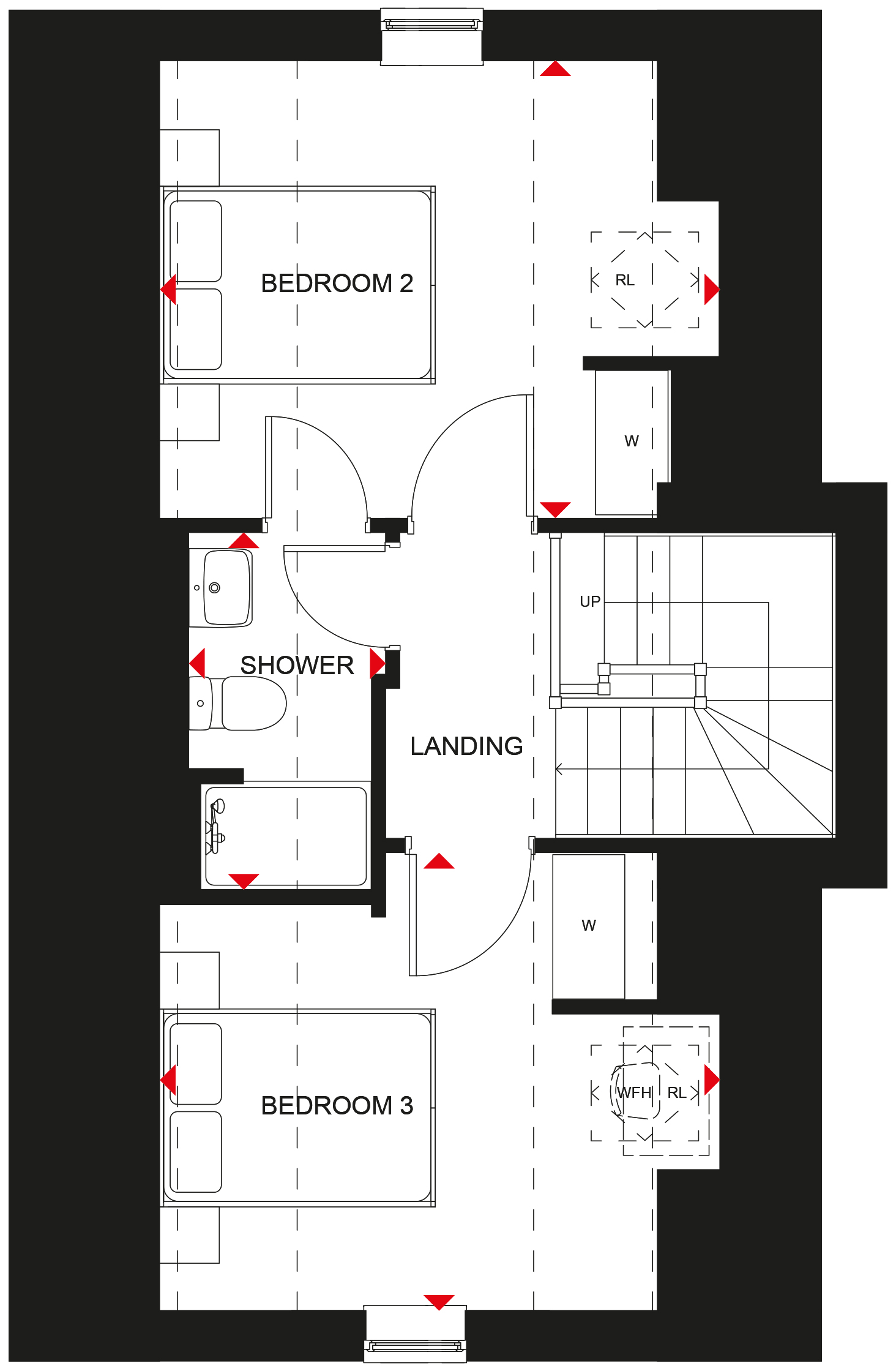4 bed detached house for sale "Texel" at Dragonville, Durham DH1
£332,995 Letting fees
Key info
- Status: For sale
- Type: Detached house
- Bedrooms: 4
- Receptions: 2
- Bathrooms: 3
- Floors: 3
- Area: Bent House Lane, Durham, County Durham
Price changes
| No changes |
Full description
Move in for Christmas with £16,640 deposit boost or part exchange. This three storey, detached four bedroom home includes an open plan kitchen with dining area french doors leading to the garden. A spacious lounge, cloakroom and handy storage space complete the ground floor. On the first floor you'll find an en suite main bedroom, a single bedroom and a family bathroom. There are two more double bedrooms and a shower room on the top floor.Rooms1Bathroom (2175mm x 1896mm (7'1" x 6'2"))Bedroom 1 (3643mm x 3134mm (11'11" x 10'3"))Bedroom 4 (2779mm x 3135mm (9'1" x 10'3"))Ensuite 1 (1536mm x 2322mm (5'0" x 7'7"))2Bedroom 2 (3874mm x 3174mm (12'8" x 10'4"))Bedroom 3 (3874mm x 3174mm (12'8" x 10'4"))Shower Room (1372mm x 2474mm (4'6" x 8'1"))GKitchen / Dining (4919mm x 3125mm (16'1" x 10'3"))Lounge (4932mm x 3126mm (16'2" x 10'3"))WC (1492mm x 2084mm (4'10" x 6'10"))About Old Durham GateLocated just 2 miles from Durham city centre, Old Durham Gate is a new development offering a collection of 3,4 and 5 bedroom homes. Set within 10 acres of green open space and scenic river walks on your doorstep, you’ll also be surrounded by a host of local amenities. Families will benefit from an Ofsted 'Outstanding' school being close by, as well as Durham University 6 minutes away.All homes meet the latest building regulations, which sets the standards for energy performance and carbon emissions. Find out more.Opening HoursMonday 10:00-17:30, Tuesday Closed, Wednesday Closed, Thursday 10:00-17:30, Friday 10:00-17:30, Saturday 10:00-17:30, Sunday 10:00-17:30DisclaimerPlease note that all images (where used) are for illustrative purposes only.
.png)
Presented by:
Barratt Homes - Old Durham Gate
Bent House Lane, Durham
0191 392 0210












