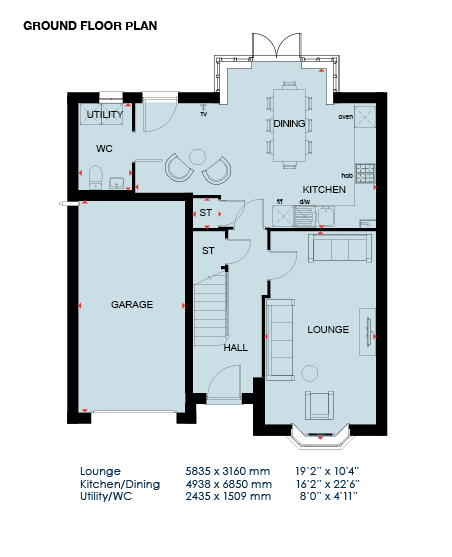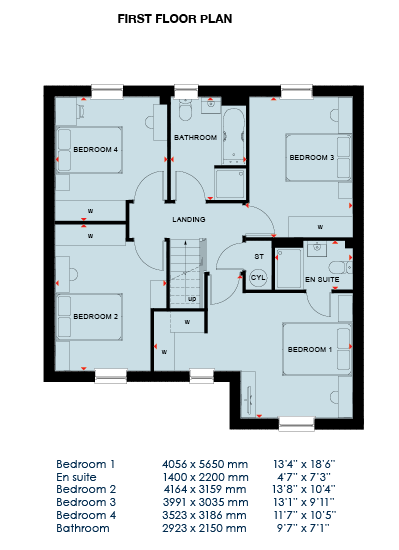4 bed detached house for sale "Osprey" at Dragonville, Durham DH1
£369,995 Letting fees
Key info
- Status: For sale
- Type: Detached house
- Bedrooms: 4
- Receptions: 2
- Bathrooms: 2
- Floors: 2
- Area: Bent House Lane, Durham, County Durham
Price changes
| No changes |
Full description
Part exchange & £10,000 towards your move. This detached 4 bedroom home features a bay fronted-lounge and integral garage with driveway. Downstairs also benefits from an open-plan kitchen diner and family area with french doors onto the garden. Completing this floor is a WC with utility space, hallway with storage and cloakroom. Upstairs you'll discover 4 double bedrooms, the main with en suite and a family bathroom.Rooms1Bathroom (2132mm x 2924mm (6'11" x 9'7"))Bedroom 1 (5650mm x 3975mm (18'6" x 13'0"))Bedroom 2 (3159mm x 4162mm (10'4" x 13'7"))Bedroom 3 (2935mm x 3992mm (9'7" x 13'1"))Bedroom 4 (3186mm x 3524mm (10'5" x 11'6"))Ensuite 1 (2200mm x 1382mm (7'2" x 4'6"))GKitchen / Family / Dining (6850mm x 4570mm (22'5" x 14'11"))Lounge (3160mm x 5855mm (10'4" x 19'2"))WC / Utility (1510mm x 2457mm (4'11" x 8'0"))About The Oval At Old Durham GateThe Oval at Old Durham Gate is an exclusive development ofluxury, energy-efficient 3 and 4 bedroom homes situated less than 2 milesfrom Durham city centre. Scenic river walks and viewsof open space gives your new home that desirable rural feel whilst remainingwithin walking distance of the city.All homes on this development meet the latest building regulations, which sets the standards for energy performance and carbon emissions. Click here to find out more.Opening HoursMonday 10:00-17:30, Tuesday Closed, Wednesday Closed, Thursday 10:00-17:30, Friday 10:00-17:30, Saturday 10:00-17:30, Sunday 10:00-17:30DisclaimerPlease note that all images (where used) are for illustrative purposes only.
.png)
Presented by:
David Wilson Homes - The Oval at Old Durham Gate
Bent House Lane, Durham
0191 723 4466










