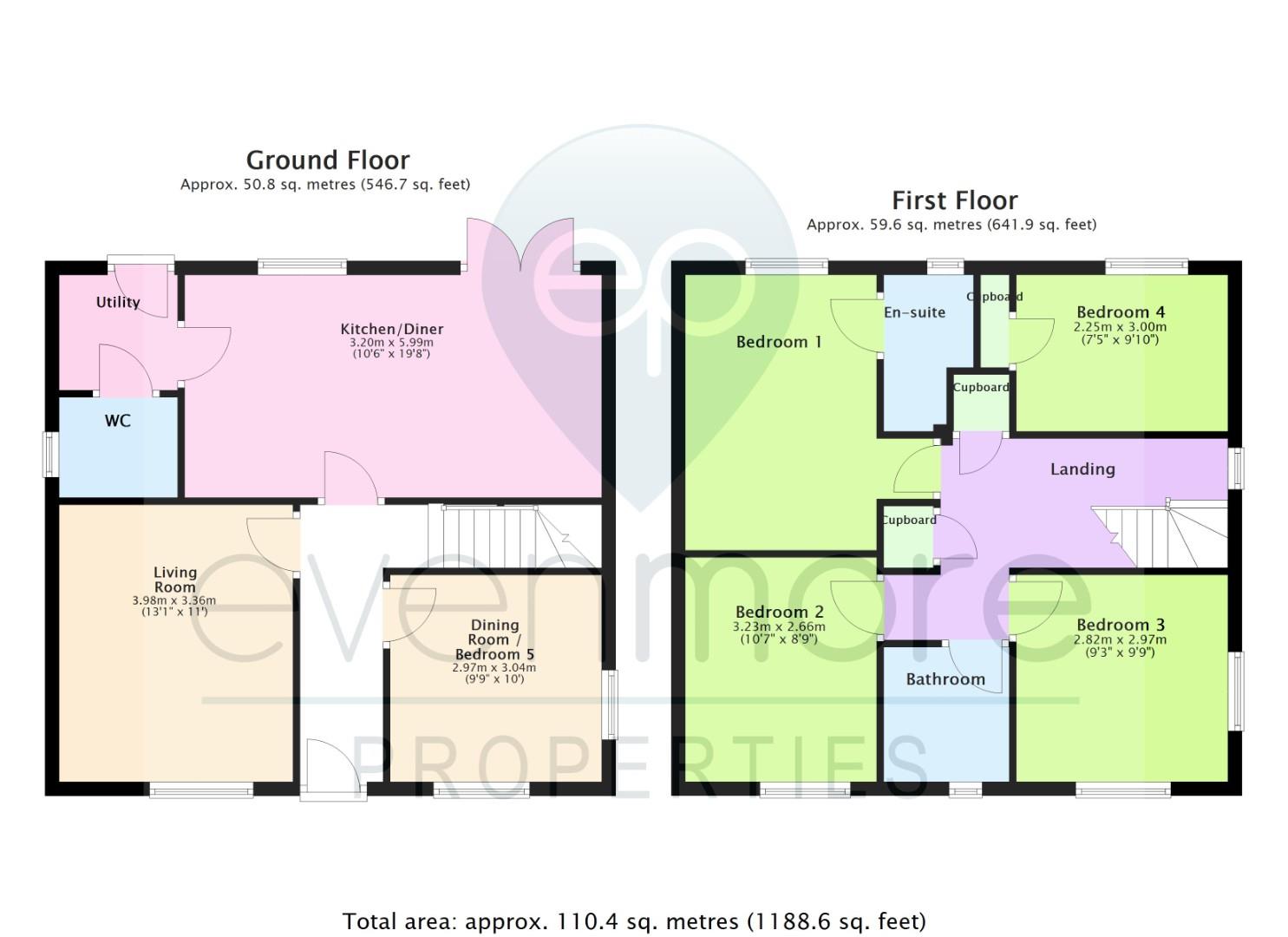4 bed detached house for sale Woodward Way, Aykley Heads, Durham DH1
£375,000 offers over Letting fees
Key info
- Status: For sale
- Type: Detached house
- Bedrooms: 4
- Receptions: 2
- Bathrooms: 2
- Area: Woodward Way, Durham, County Durham
Price changes
| -3.7% | £375,000 | 5 days ago |
| -1.3% | £389,500 | 2 months ago |
| -1.2% | £395,000 | 3 months ago |
| -1.2% | £399,999 | 3 months ago |
| -1.2% | £405,000 | 4 months ago |
| £410,000 | 4 months ago |
Full description
**no onward chain & vacant possession**Evenmore Properties are delighted to offer this attractive 4/5 bedroom detached family home, ideally situated within the final, secluded section of the Aykley Heads development. Enjoying excellent privacy with mature trees surrounding the property, this home offers a tranquil retreat whilst remaining highly convenient for Durham city centre and the Arnison Centre.This neutrally decorated property offers versatile living spaces. The ground floor features a spacious living room, a generous kitchen/diner, a separate utility room, and a downstairs WC. The flexible fifth bedroom, complete with a built-in cupboard, is also located on the ground floor and would serve equally well as a dedicated study or home office.Upstairs, you'll find four well-proportioned bedrooms. The master bedroom benefits from a private en-suite shower room, and a family bathroom serves the remaining bedrooms. Storage is truly exceptional throughout, with several built-in cupboards in the bedrooms and ample storage on the landing, ensuring a clutter-free environment.Externally, the property boasts a double driveway providing ample off-street parking, and a detached garage to the rear. The large, private rear garden offers a fantastic outdoor space for relaxation and entertaining.Durham is a highly sought-after location, renowned for its rich history, stunning cathedral, and excellent amenities. Families will particularly appreciate the access to a wide selection of good schools, including being within the catchment area for the highly regarded Durham Johnston Comprehensive School. This home is perfect for families seeking a modern, comfortable lifestyle in a desirable location with excellent access to local amenities and transport links.Living Room (3.98m x 3.36m (13'1" x 11'0"))Kitchen/Diner (3.20m x 5.99m (10'6" x 19'8"))Dining Room / Bedroom 5 (2.97m x 3.04m (9'9" x 10'0"))UtilityWcLandingBedroom 1 (3.96m x 2.75m (13'0" x 9'0"))En-SuiteBedroom 2 (3.23m x 2.66m (10'7" x 8'9"))Bedroom 3 (2.82m x 2.97m (9'3" x 9'9"))Bedroom 4 (2.25m x 3.00m (7'5" x 9'10"))Bathroom
.png)
Presented by:
Evenmore Properties
1 Newcastle Road, Crossgate Moor, Durham
0191 392 0269

























