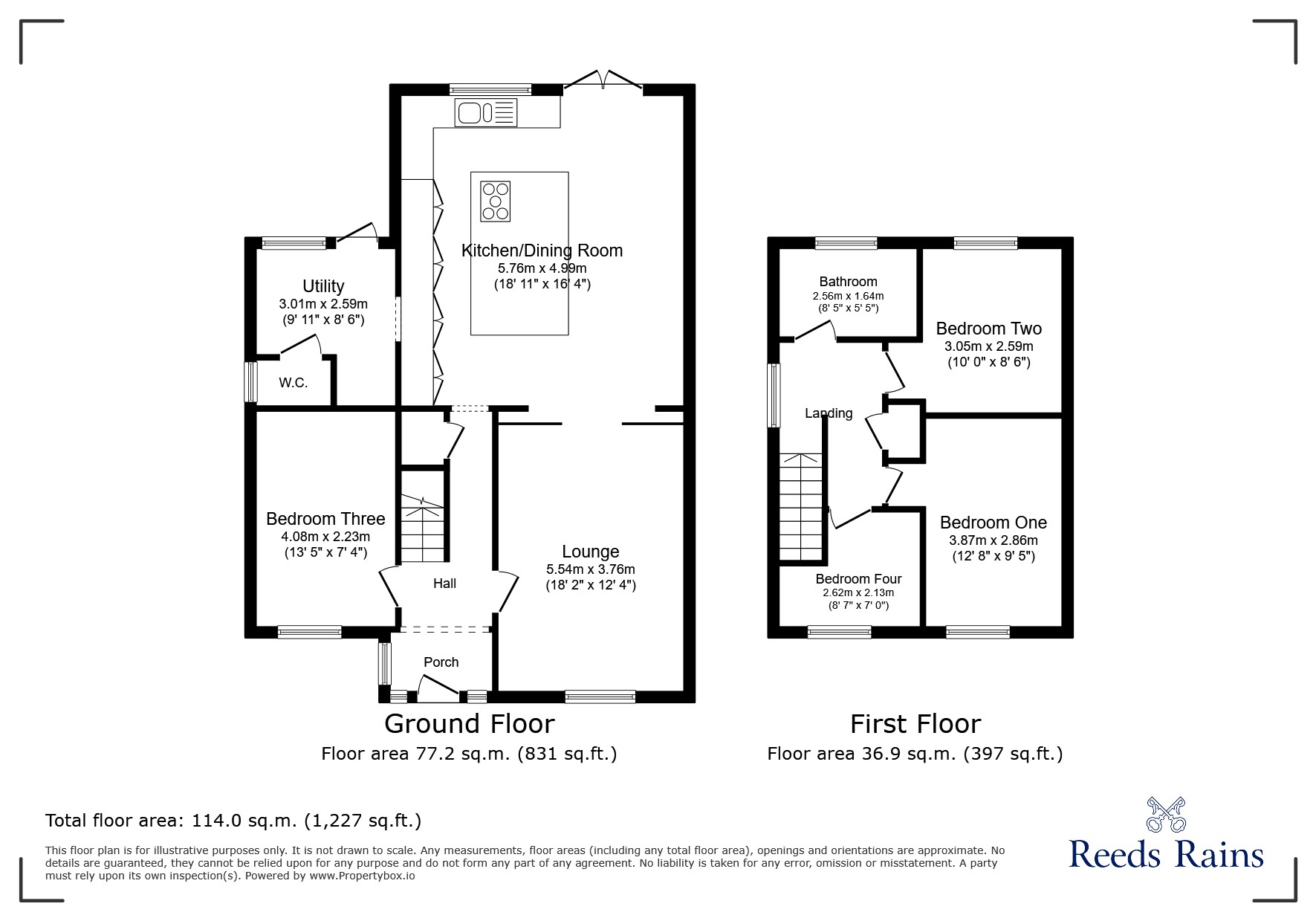4 bed link detached house for sale Broadoak Drive, Lanchester, Durham DH7
£330,000 offers in region of Letting fees
Key info
- Status: For sale
- Type: Link detached house
- Bedrooms: 4
- Receptions: 1
- Bathrooms: 1
- Area: Broadoak Drive, Durham, County Durham
Price changes
| £330,000 | 10 days ago |
Full description
Welcome to this stunning four-bedroom link-detached property, ideally located in the highly sought-after village of Lanchester. Beautifully presented and boasting a modern, fresh interior throughout, this home offers space, style, and practicality in equal measure—perfect for families looking to settle in a peaceful yet well-connected location.From the moment you step inside, you’ll be impressed by the attention to detail and immaculate condition of the home. The spacious entrance hallway leads to a bright and airy living room, tastefully decorated in neutral tones and ideal for both relaxing and entertaining. A real highlight of the property is the modern kitchen, which has been thoughtfully designed with both aesthetics and function in mind. Complete with a central island, sleek units, and high-end fittings, it's the heart of the home and a fantastic space for family mealtimes or social gatherings. A separate utility room keeps laundry out of sight and adds even more storage, while the handy downstairs WC is perfect for guests.Upstairs, you’ll find two well-proportioned doble bedrooms, both finished with the same fresh décor that runs throughout the property. The third bedroom is located on the ground floor and makes a great guest room or home office. The fourth bedroom is currently in use as a walk in wardrobe. The family bathroom is modern and stylish, with quality fixtures and a contemporary feel.Outside, the home continues to impress. The private rear garden is low maintenance, providing a lovely space to enjoy the outdoors without the upkeep. It’s fully enclosed, making it safe for children or pets. To the front, there's off-street parking for multiple cars.Throughout the property, you’ll find ample storage, making it as practical as it is attractive. The home has been meticulously cared for and renovated, and is ready for its next owners to move straight in and enjoy.Located in the sought-after village of Lanchester, this home benefits from a strong community feel, great local amenities, excellent schools, and beautiful countryside walks. It's ideally placed for commuting to Durham, Consett, and Newcastle.Don’t miss out on this truly immaculate home—get in touch today to arrange your viewing!Important Note to Potential Purchasers & Tenants:We endeavour to make our particulars accurate and reliable, however, they do not constitute or form part of an offer or any contract and none is to be relied upon as statements of representation or fact. The services, systems and appliances listed in this specification have not been tested by us and no guarantee as to their operating ability or efficiency is given. All photographs and measurements have been taken as a guide only and are not precise. Floor plans where included are not to scale and accuracy is not guaranteed. If you require clarification or further information on any points, please contact us, especially if you are traveling some distance to view. Potential purchasers: Fixtures and fittings other than those mentioned are to be agreed with the seller. Potential tenants: All properties are available for a minimum length of time, with the exception of short term accommodation. Please contact the branch for details. A security deposit of at least one month’s rent is required. Rent is to be paid one month in advance. It is the tenant’s responsibility to insure any personal possessions. Payment of all utilities including water rates or metered supply and Council Tax is the responsibility of the tenant in most cases.COS250141/8Kitchen / Diner (5.76m x 4.99m (18' 11" x 16' 4"))Lounge (5.54m x 3.76m (18' 2" x 12' 4"))Utility Room (3.01m x 2.59m (9' 11" x 8' 6"))Bedroom 1 (3.87m x 2.86m (12' 8" x 9' 5"))Bedroom 2 (3.05m x 2.59m (10' 0" x 8' 6"))Bedroom 3 (4.08m x 2.23m (13' 5" x 7' 4"))Bedroom 4 (2.62m x 2.13m (8' 7" x 7' 0"))Bathroom (2.56m x 1.64m (8' 5" x 5' 5"))
.png)
Presented by:
Reeds Rains - Consett
2-4 Wesley Street, Consett
01207 796855






































