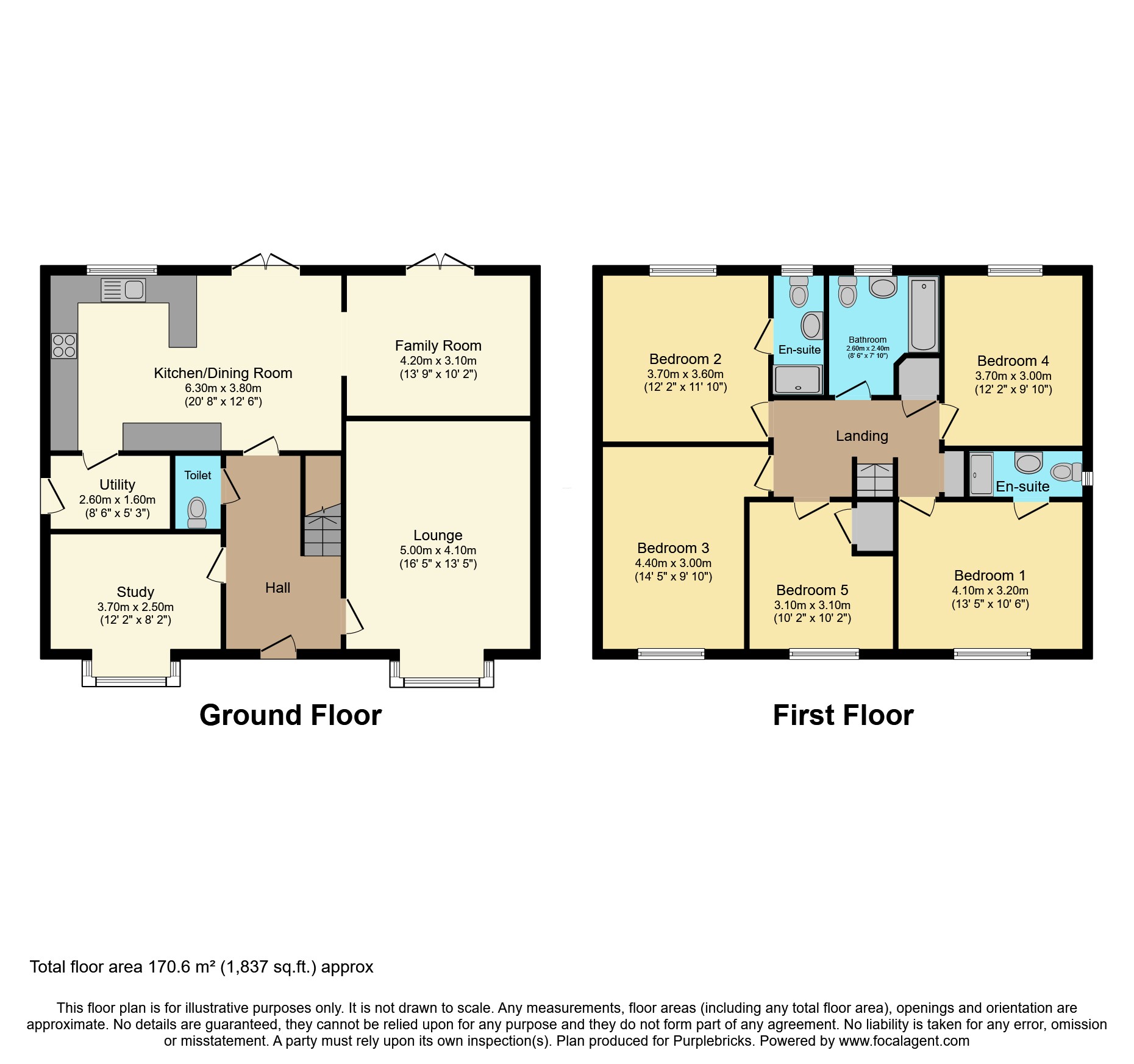5 bed detached house for sale Maiden View, Durham DH7
£595,000 offers over Letting fees
Key info
- Status: For sale
- Type: Detached house
- Bedrooms: 5
- Receptions: 3
- Bathrooms: 1
- Area: Maiden View, Durham, County Durham
Price changes
| -4.8% | £595,000 | one month ago |
| -3.1% | £625,000 | one month ago |
| £645,000 | 3 months ago |
Full description
Welcome to 23 Maiden View, a beautiful detached home situated on an exclusive location in the sought after village of Lanchester, Co. Durham. This exquisite house is situated on the edge of the Lanchester Rise estate and boasts fantastic views over the Lanchester Valley countryside. Within walking distance of Lanchester Village and St Bedes Catholic Comprehensive School and Sixth Form College, properties are rarely available in this location.With 5 bedrooms, 2 ensuites, a fantastic kitchen with Silestone worktops plus diner/family room, study, lounge, upgrade tiles and interior doors, lvt flooring, solar panels, detached double garage and private driveway which can easily fit 3 vehicles - this property is a must view for discerning buyers.This is a truly spectacular property and must be viewed to be fully appreciated countryside views – don’t miss out contact Purple Bricks to arrange a viewing today!Lounge/Dining RoomLounge - 5M X 4.10M (16’5” X 13’5”)Beautiful light and airy room with bay window benefitting from spectacular views over Lanchester countryside.Study - 3.7M X 2.5M (12’2” X 8’2”)Excellent space for home office with bay window benefitting from spectacular views over Lanchester countryside.Kitchen/dining room - 6.3M X 3.8M (20’8” X 12’6”)Fantastic kitchen/dining area with French doors leading to rear garden. Kitchen contains a plethora of modern, shaker style units with opulent Silestone worktops & stainless steel sink. Integrated neff appliances including dishwasher, oven, microwave, fridge/freezer and ceramic hob with stainless steel hood.Utility - 2.6M X 1.6M (8’6” X 5’3”)Excellent space housing integrated neff washer/dryer and boiler. Modern shaker style units with Silestone worktops and stainless steel sink. Side door for easy access to front & rear of property.Family room – 4.2M X 3.1M (13’9” X 10’2”)Perfect second living area with a set of French doors overlooking rear garden. This room which flows from the kitchen/diner is ideal for entertaining and offers great flexibility in terms of useable space.Hall & downstairs cloaksA light and welcoming hallway which gives access to downstairs cloaks/toilet and understairs storage.Bedroom FiveMaster bedroom (1) - 4.1M X 3.2M (13’5” X 10’6”) & ensuiteBeautiful room with large window overlooking countryside, includes quality fitted wardrobes and ensuite which is fully tiled in a modern slate grey design, including double shower and lvt flooring.Bedroom 2 – 3.7M X 3.6M (12’2” X 11’10”) & ensuiteGorgeous space with quality fitted wardrobes, wood panelling and ensuite which is fully tiled in a modern beige/cream design with double shower and lvt flooring.Bedroom 3 – 4.4M X 3M (14’5” X 9’10”)Another well proportioned room with quality fitted wardrobes, wood panelling and spectacular views over the countryside.Bedroom 4 - 4 3.7M X 3M (12’2” X 9’10”)Lovely bright space with window overlooking rear garden.Bedroom 5 – 3.1M X 3.1M (10’2” X 10’2”)This room is ideal for a dressing room/nursery or office space, with window benefiting from fantastic views. Includes a large integrated storage cupboard.Family bathroom – 2.6M X 2.4M (8’6” X 7’10)Modern bathroom with beautiful light grey tiles throughout, chrome accessories and lvt flooring.LandingLovely open space with access to bedrooms and 2 very useful storage cupboards.OutsideDetatched double garageSlightly larger than your average double garage this excellent addition to the property has an electricity supply and lighting. Fitted with two good quality up and over doors it is the perfect space for 2 vehicles and any garden storage needs.Private drivewayBenefitting from a very private driveway, set back from the front of the property, there is ample space for a further 3 parking spaces (in addition to the inside garage space).Rear gardenLarge rear garden which was professionally landscaped in July 2024. With Indian Sandstone paving/patio area, beautiful stone retaining wall, lawn and planted area plus beautiful crafted steps to the large decked area with bar and hot tub this is a fantastic space to relax and unwind. Enjoying the sun all day the garden will suit an array of buyers. There is also a rear gate that gives access to the driveway and garage. Pod Point (ev port) and outside tap also installed.Front gardenLovely landscaped area with lawn and shrubs, Indian Sandstone paving and steps and marvellous views to the front of the property.Property Ownership InformationTenureFreeholdCouncil Tax BandFProperty Description DisclaimerThis is a general description of the property only, and is not intended to constitute part of an offer or contract. It has been verified by the seller(s), unless marked as "draft". Purplebricks conducts some valuations online and some of our customers prepare their own property descriptions, so if you decide to proceed with a viewing or an offer, please note this information may have been provided solely by the vendor, and we may not have been able to visit the property to confirm it. If you require clarification on any point then please contact us, especially if you’re traveling some distance to view. All information should be checked by your solicitor prior to exchange of contracts.Successful buyers will be required to complete anti-money laundering and proof of funds checks. Our partner, Lifetime Legal Limited, will carry out the initial checks on our behalf. The current non-refundable cost is £80 inc. VAT per offer. You’ll need to pay this to Lifetime Legal and complete all checks before we can issue a memorandum of sale. The cost includes obtaining relevant data and any manual checks and monitoring which might be required, and includes a range of benefits. Purplebricks will receive some of the fee taken by Lifetime Legal to compensate for its role in providing these checks.
.png)
Presented by:
Purplebricks, Head Office
650 The Crescent Colchester Business Park, Colchester
024 7511 8874




















