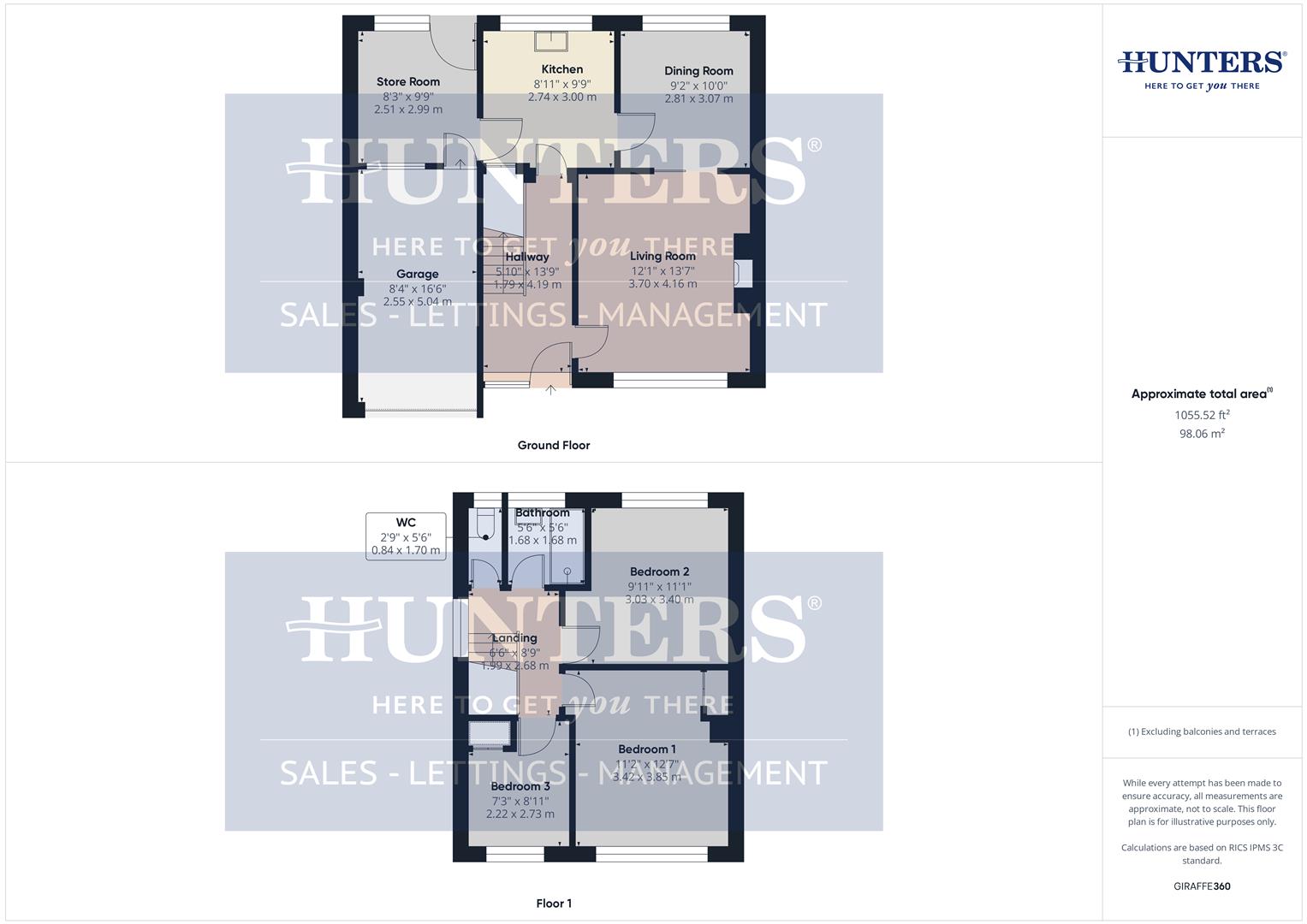3 bed semi detached house for sale Avondale Gardens, West Boldon, East Boldon NE36
£225,000 offers in region of Letting fees
Key info
- Status: For sale
- Type: Semi detached house
- Bedrooms: 3
- Receptions: 1
- Bathrooms: 1
- Area: Avondale Gardens, East Boldon, County Durham
Price changes
| £225,000 | 19 days ago |
Full description
Please view virtual tour & flooplan * three bedroom semi * desirable location * garden * driveway * no onward chain * council tax band - C * EPC - E *Nestled in the picturesque Avondale Gardens of West Boldon, this semi-detached house offers a remarkable opportunity for those eager to craft their ideal living space.Upon entering, you are welcomed by an entrance hall that leads into a spacious living room, connecting to the dining area. The kitchen, featuring an offset store room, provides convenient access to the garden through a back door, as well as an integral garage door.The first floor is home to two generous double bedrooms, alongside a third bedroom, shower room and a separate W.C.Externally, the property is enhanced by a large rear garden as well as a front garden and a driveway that accommodates parking.Situated within walking distance of local amenities, including schools, gastro pubs, a church, and village shops, this home is perfectly positioned for convenience and community living.While the property requires full renovation, it presents immense potential for those with a vision to transform it into a stunning residence. Tucked away in a quiet street, this property must be viewed to fully appreciate the possibilities it holds.Offered with no onward chain.Viewing comes recommended !Hallway (1.79 x 4.19 (5'10" x 13'8"))Living Room (3.70 x 4.16 (12'1" x 13'7"))Dining Room (2.81 x 3.05 (9'2" x 10'0"))Kitchen (2.74 x 3.00 (8'11" x 9'10"))Store Room (2.51 x 2.99 (8'2" x 9'9"))Garage (2.55 x 5.04 (8'4" x 16'6"))Bedroom 1 (3.42 x 3.85 (11'2" x 12'7"))Bedroom 2 (3.03 x 3.40 (9'11" x 11'1"))Bedroom 3 (2.22 x 2.73 (7'3" x 8'11"))Bathroom (1.68 x 1.68 (5'6" x 5'6"))Wc (.84 x 1.70 (.275'7" x 5'6"))
.png)
Presented by:
Hunters - Sunderland
11b Sea Road, Sunderland
0191 563 0831















