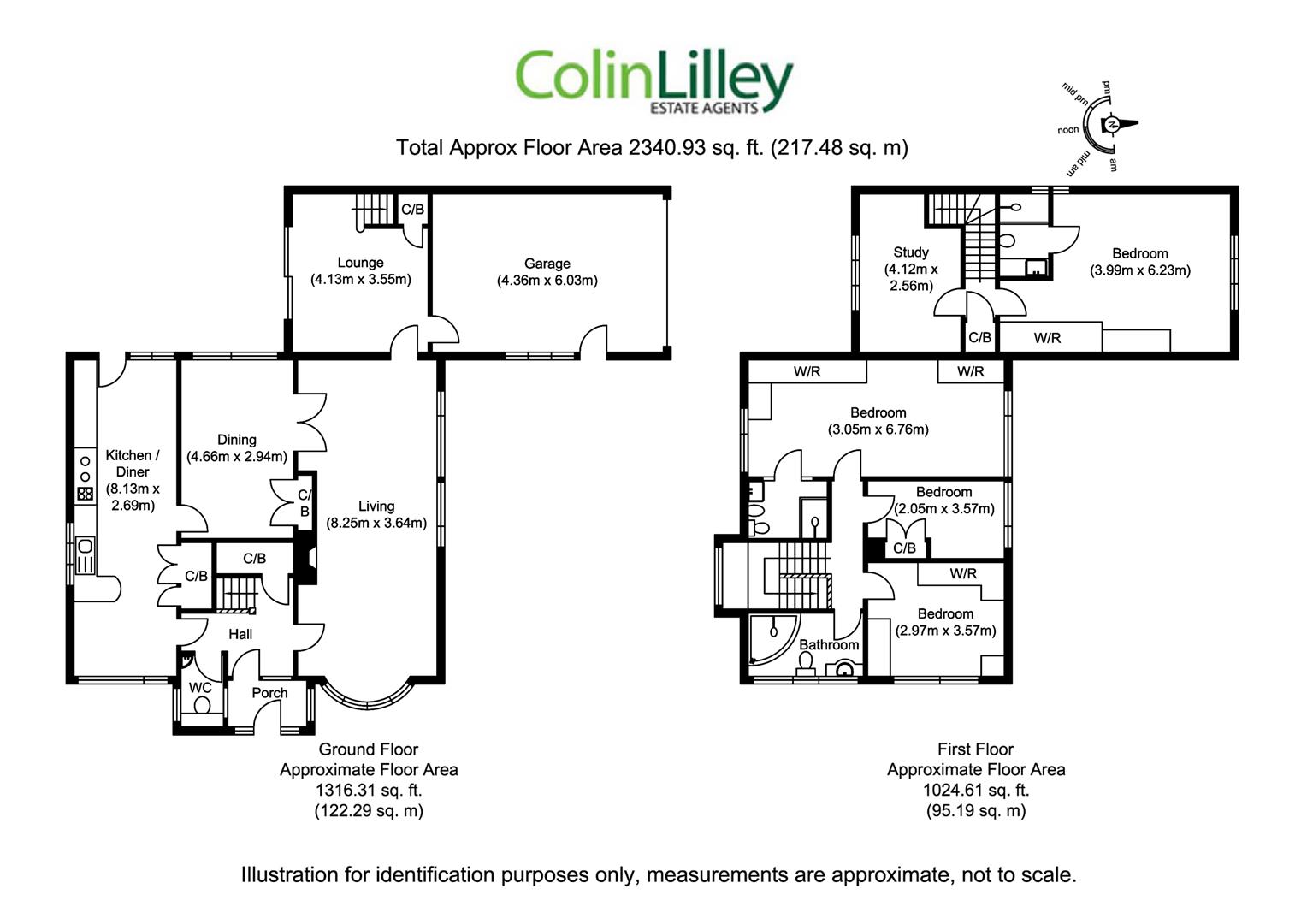5 bed detached house for sale Lyndon Grove, East Boldon NE36
£475,000 Letting fees
Key info
- Status: For sale
- Type: Detached house
- Bedrooms: 5
- Receptions: 3
- Bathrooms: 3
- Area: Lyndon Grove, East Boldon, County Durham
Price changes
| -6.8% | £475,000 | 2 months ago |
| -2.8% | £510,000 | 4 months ago |
| £525,000 | 7 months ago |
Full description
Situated on the corner of Lyndon Grove and Lyndon Drive in the desirable location of East Boldon, this impressive and vastly extended Detached Family home offers a perfect blend of space and comfort with five generously sized bedrooms and three bathrooms making this property ideal for families seeking room to grow or those looking for multi-generational living arrangements. The property boasts a double garage with additional sitting room behind and bedrooms above along with a large drive making parking a breeze for both residents and guests. The layout is thoughtfully designed to cater to the needs of a busy household, ensuring that everyone can enjoy their own space while still coming together in the heart of the home. The possibilities are endless as the home could be fully opened up into a huge dwelling or even separated into two separate dwellings providing independent accommodation for families coming together, or ideal for a young family that wants a home for life that they can grow into. The combination of spacious living areas, a well-designed easily altered layout and the potential for multi-generational living makes this property a rare find in today's market. Viewing essential to appreciate.Entrance PorchVia a PVCu front door through toEntrance HallStairs to the first floor, built in cupboard, radiatorCloaks WcVanity unit with wash basin, WC and a tiled floorLiving Room/Dining Room (8.25 x 3.64 (27'0" x 11'11"))An impressive living space with double aspect windows and a bow window to the front, hole in the wall fireplace with an electric fire, double doors to the dining room and door to the annexe lounge, two contemporary radiators.Dining Room (4.66 x 2.94 (15'3" x 9'7"))Built in cupboard and contemporary styled radiatorKitchen Breakfast Room (8.13 x 2.69 (26'8" x 8'9"))Centre piece of this kitchen breakfast room is the large gas Aga cooker set in a range of wall, base units and work surfaces with a sink unit, concealed spaces to include a washer and gas tumble dryer, sittting area, door to the enclosed garden, spot lights and contemporary styled radiatorAnnexe Lounge (4.13 x 3.55 (13'6" x 11'7"))The extension added to the home creates a superb annexe which would suit multi generational living and provide a degree of independance for occupiers. The lounge has stairs to the first floor with a cupboard under, a door to the garage, patio doors to the sun trap garden, spot lights and a tower radiatorAnnexe First FloorThe first floor landing has a large built in cupbaord/wardrobeBedroom (6.23 x 3.99 (20'5" x 13'1"))A lovely large bedroom with vaulted ceiling and dormer window, fitted wardrobes with dresser and drawer units, radiatorEn SuiteShower enclosure with drencher shower head, vanity units with wash basin and WC, spot lightsBedroom (4.12 x 2.56 (13'6" x 8'4"))Dormer window and contemporary styled radiatorFirst FloorThe stairs from the entrance hall lead to the first floor of the main home with the half landing having a large box bow window. There is loft access from the landing by hatch and ladder with the loft having boarding.Bedroom 1 (6.76 x 3.05 (22'2" x 10'0"))The main bedroom with a range of fitted wardrobes and two radiatorsEn SuiteLarge shower enclosure with mixer shower having both drencher and hair washing shower heads, vanity unit with wash basin, bidet and WC, clad walls and ceilingBedroom 2 (3.57 x 2.97 (11'8" x 9'8"))Fitted wardrobes with overhead storage, contemporary styled radiatorBedroom 3 (3.57 x 2.05 (11'8" x 6'8"))Side bedroom used as a home office with fitted cupboards and a radiatorBathroomCorner jacuzzi spa bath with mixer shower over, vanity unit with wash basin, WC, clad walls and ceiling with spot lights, towel radiatorGarage (6.03 x 4.36 (19'9" x 14'3"))A double garage with an electric roller door, power and light. The central heating boiler is housed in the garage which also has a courtesy door to the front garden. In front of the garage is a double block paved driveExternalEnclosed rear block paved patio garden with South aspect being a little sun trap, external tap. There are wrap around gardens to the front and side with lawns and mature planting.NoteFreehold Title, Council Tax Band D, Mains Services Connected. Flood Risk none. Broadband basic 17 Mbps. Superfast 80 Mbps, Ultrafast 1000 Mbps. Satellite / Fibre TV Availability BT and Sky. Mobile Coverage O2, Three, Vodafone and EE all likely.
.png)
Presented by:
Colin Lilley
118 Fowler Street, South Shields
0191 228 6294






































