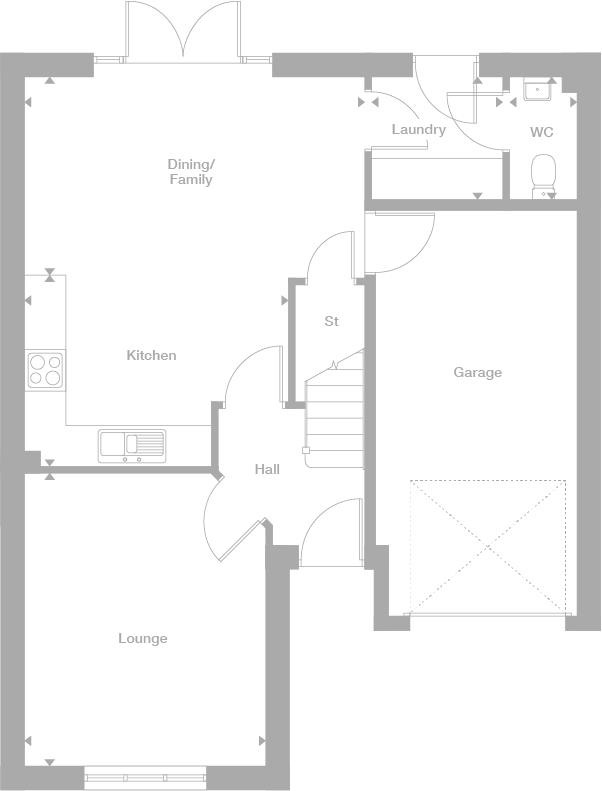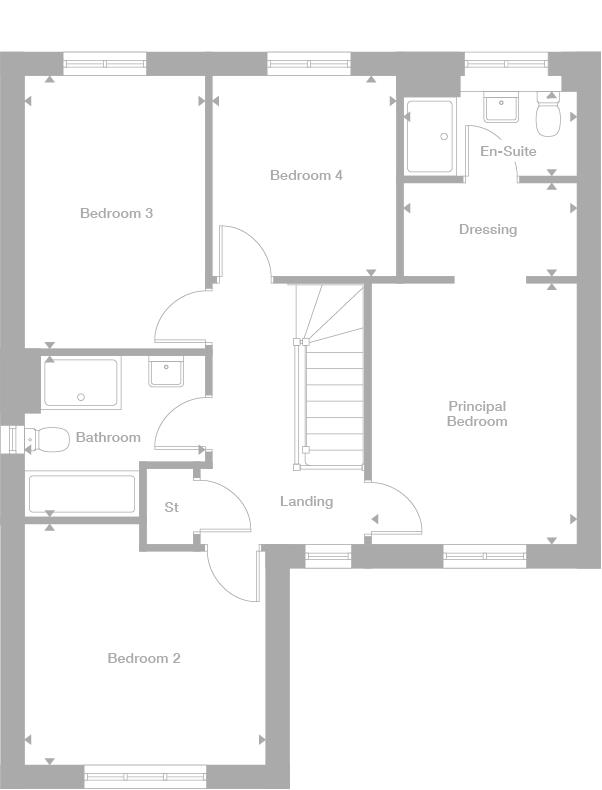4 bed detached house for sale "The Cherrywood" at Tanfield Lea Industrial Estate North, Tanfield Lea, Stanley DH9
£330,000 Letting fees
Key info
- Status: For sale
- Type: Detached house
- Bedrooms: 4
- Receptions: 2
- Bathrooms: 2
- Floors: 2
- Area: Tanfield, Stanley, County Durham
Price changes
| £330,000 | 3 months ago |
Full description
Beautifully designed to combine convenience with flexibility, the family kitchen, with its feature french doors enhancing the dining area, provides a delightful, informal counterpoint to the stylish lounge. Upstairs, a gallery landing leads to four bedrooms, one of them en-suite with a dedicated dressing area.Plot 43Tenure: FreeholdLength of lease: N/AAnnual ground rent amount (£): N/AGround rent review period (year/month): N/AAnnual service charge amount (£): 131.00Service charge review period (year/month): YearlyCouncil tax band (England, Wales and Scotland): TbcReservation fee (£): 500For more information about the optional extras available in our new homes, please visit the Miller Homes website.Plot 47Tenure: FreeholdLength of lease: N/AAnnual ground rent amount (£): N/AGround rent review period (year/month): N/AAnnual service charge amount (£): 131.00Service charge review period (year/month): YearlyCouncil tax band (England, Wales and Scotland): TbcReservation fee (£): 500For more information about the optional extras available in our new homes, please visit the Miller Homes website.Plot 48Tenure: FreeholdLength of lease: N/AAnnual ground rent amount (£): N/AGround rent review period (year/month): N/AAnnual service charge amount (£): 131.00Service charge review period (year/month): YearlyCouncil tax band (England, Wales and Scotland): TbcReservation fee (£): 500For more information about the optional extras available in our new homes, please visit the Miller Homes website.Plot 52Tenure: FreeholdLength of lease: N/AAnnual ground rent amount (£): N/AGround rent review period (year/month): N/AAnnual service charge amount (£): 131.00Service charge review period (year/month): YearlyCouncil tax band (England, Wales and Scotland): TbcReservation fee (£): 500For more information about the optional extras available in our new homes, please visit the Miller Homes website.Plot 57Tenure: FreeholdLength of lease: N/AAnnual ground rent amount (£): N/AGround rent review period (year/month): N/AAnnual service charge amount (£): 176.00Service charge review period (year/month): YearlyCouncil tax band (England, Wales and Scotland): TbcReservation fee (£): 500For more information about the optional extras available in our new homes, please visit the Miller Homes website.Plot 62Tenure: FreeholdLength of lease: N/AAnnual ground rent amount (£): N/AGround rent review period (year/month): N/AAnnual service charge amount (£): 131.00Service charge review period (year/month): YearlyCouncil tax band (England, Wales and Scotland): TbcReservation fee (£): 500For more information about the optional extras available in our new homes, please visit the Miller Homes website.RoomsGround FloorLounge (3.56 x 4.34 m)Kitchen (3.92 x 3.46 m)Laundry (1.95 x 1.8 m)Dining/Family (5.02 x 2.29 m)WC (1 x 1.8 m)First FloorPrincipal Bedroom (3.05 x 3.87 m)En-Suite (2.58 x 1.26 m)Dressing (2.58 x 1.39 m)Bedroom 2 (3.56 x 3.56 m)Bedroom 3 (2.67 x 4.03 m)Bedroom 4 (2.73 x 2.97 m)Bathroom (2.67 x 2.39 m)About Station FieldsSet amidst a cluster of picturesque villages beside Stanley, Station Fields is conveniently located for access to Newcastle, Durham and Sunderland.Express bus services, stopping fifteen minutes’ walk from Station Fields, reach Newcastle in half an hour, with alternative services via the Metrocentre passing through Tanfield Lea, less than a mile away.Buses from Stanley also link with Durham, Sunderland and Consett. National Cycle Route 7, incorporating the long-distance C2C path from the Irish Sea to the North Sea, passes along the northern edge of Stanley.DisclaimerThe house plans shown above, including the room specifications, may vary from development to development and are provided for general guidance only. For more accurate and detailed plans for a specific plot, please check with your local Miller Homes sales adviser. Carpets and floor coverings are not included in our homes as standard.
.png)
Presented by:
Miller Homes - Station Fields
Tanfield, Stanley, Durham
0191 723 3771


















