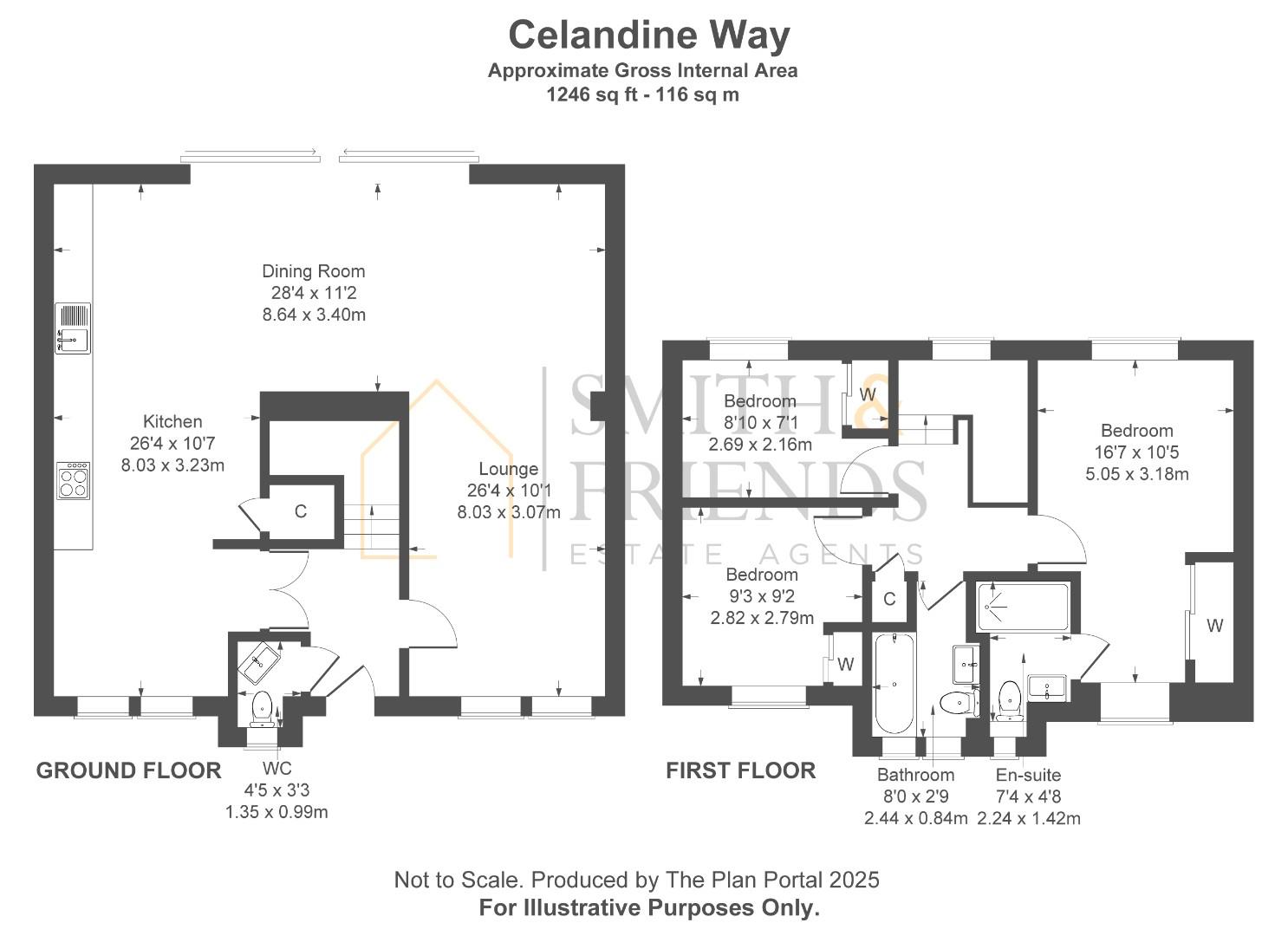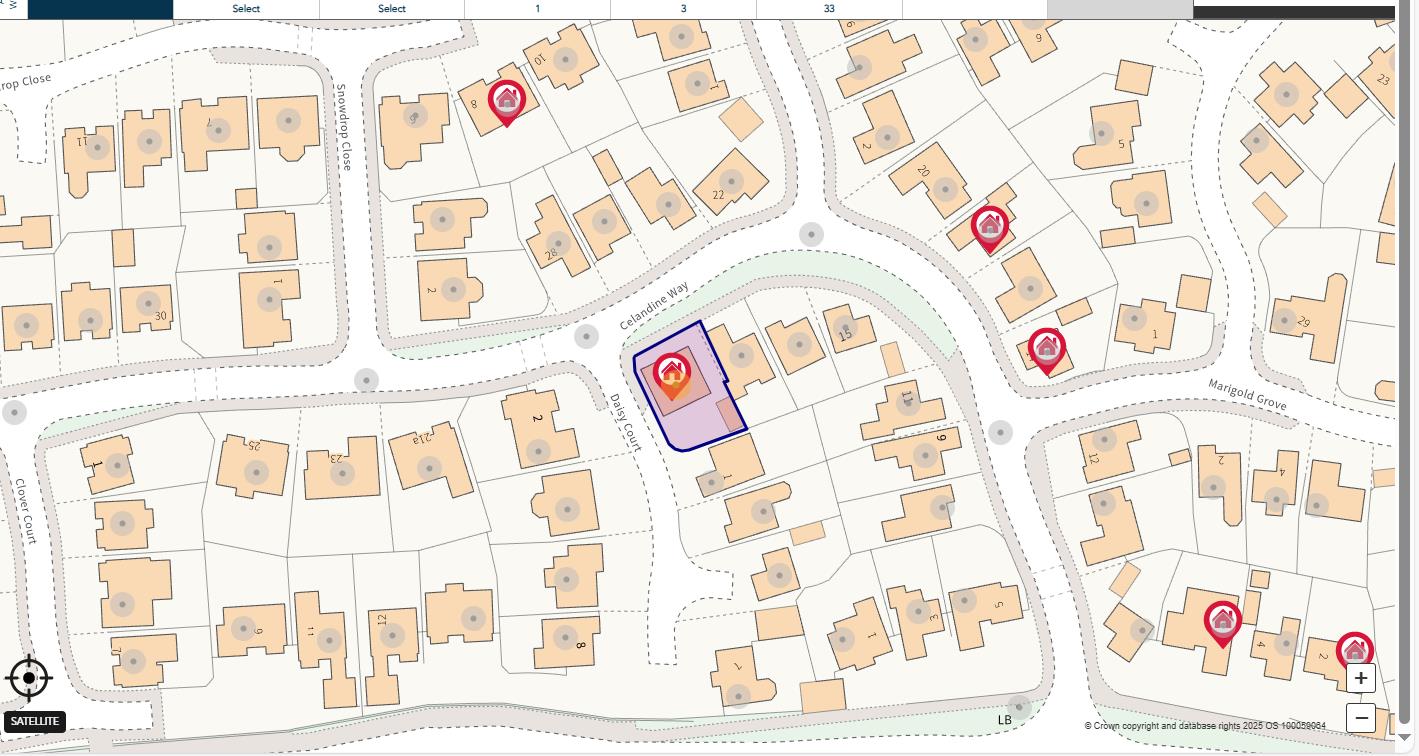3 bed detached house for sale Celandine Way, Stockton-On-Tees TS19
£295,000 offers over Letting fees
Key info
- Status: For sale
- Type: Detached house
- Bedrooms: 3
- Receptions: 2
- Bathrooms: 2
- Area: Celandine Way, Stockton-on-Tees, County Durham
Price changes
| -1.6% | £295,000 | 25 days ago |
| -6.2% | £300,000 | 3 months ago |
| £320,000 | 7 months ago |
Full description
**remodelled**refurbished**extended** Having been extended and refurbished by the current owner this fantastic detached property will appeal to a variety of potential buyers with its open plan layout, and stunning contemporary finish. Boasting a full width ground floor extension, stunning kitchen ( with a range of integrated appliances) dual aspect lounge with multifuel fire, The first floor has three double bedrooms (master with refitted en suite) and luxurious family bathroom. The property also benefits from uPVC dg, GCH, and solid oak throughout the ground floor.Ground FloorEntrance HallwayComposite front door, radiator and staircase to first floor landingDownstairs Toilet (1.35m x 0.99m (4'5 x 3'3))White and chrome suite comprising of wash hand basin with vanity storage and low level WC. UPVC dg window and radiaorLounge (8.03m x 3.07m (26'4 x 10'1))UPVC dg window to front, multifuel fire and radiator.Breakfast Kitchen (8.03m x 3.23m (26'4 x 10'7))Fitted with a comprehensive range of wall, base and drawer units with solid wood block worktops and co ordinated splashback tiling. Inset sink and drainer with mixer tap, halogen hob with illuminating extractor and fan assisted oven. Integrated appliances include, dishwasher, washing machine fridge and freezer.Dining Room (8.64m x 3.40m (28'4 x 11'2))Joining the lounge and kitchen, with uPVC dg Sliding patio doors opening onto the rear patioFirst FloorLanding (5.05m x 3.18m (16'7 x 10'5))UPVC dg window to rear and airing cupboardMaster Bedroom (5.05m x 3.18m (16'7 x 10'5))Dual aspect with uPVC dg window to front and rear, built in wardrobes and radiator.Ensuite (2.24m x 1.42m (7'4 x 4'8))Modern white & chrome suite with double width walk in shower, wash hand basin with vanity storage and low level WC, Feature radiator, co ordinated tiled walls and flooring, uPVC dg window.Bedroom 2 ( Front) (2.82m x 2.79m (9'3 x 9'2))UPVC dg window and radiator.Bedroom 3 ( Rear) (2.69m x 2.16m (8'10 x 7'1))UPVC dg window to rear built in wardrobes and radiator.Family Bathroom (2.44m x 0.84m (8' x 2'9))Stunning white and chrome suite comprising of panelled bath with shower over, wash hand basin with vanity storage and low level WC. Co ordinated tiled walls and flooring, feature radiator and uPVC dg window.ExternallySet on a favourable corner plot the south westerly facing rear garden is fully enclosed and affords a good degree of privacy, Mainly laid to lawn with well stocked borders. The front garden is laid to lawn with a good sized driveway leading to single garage.
.png)
Presented by:
Smith & Friends Estate Agents (Stockton on Tees)
21 Bishop Street, Stockton
01642 966092






















