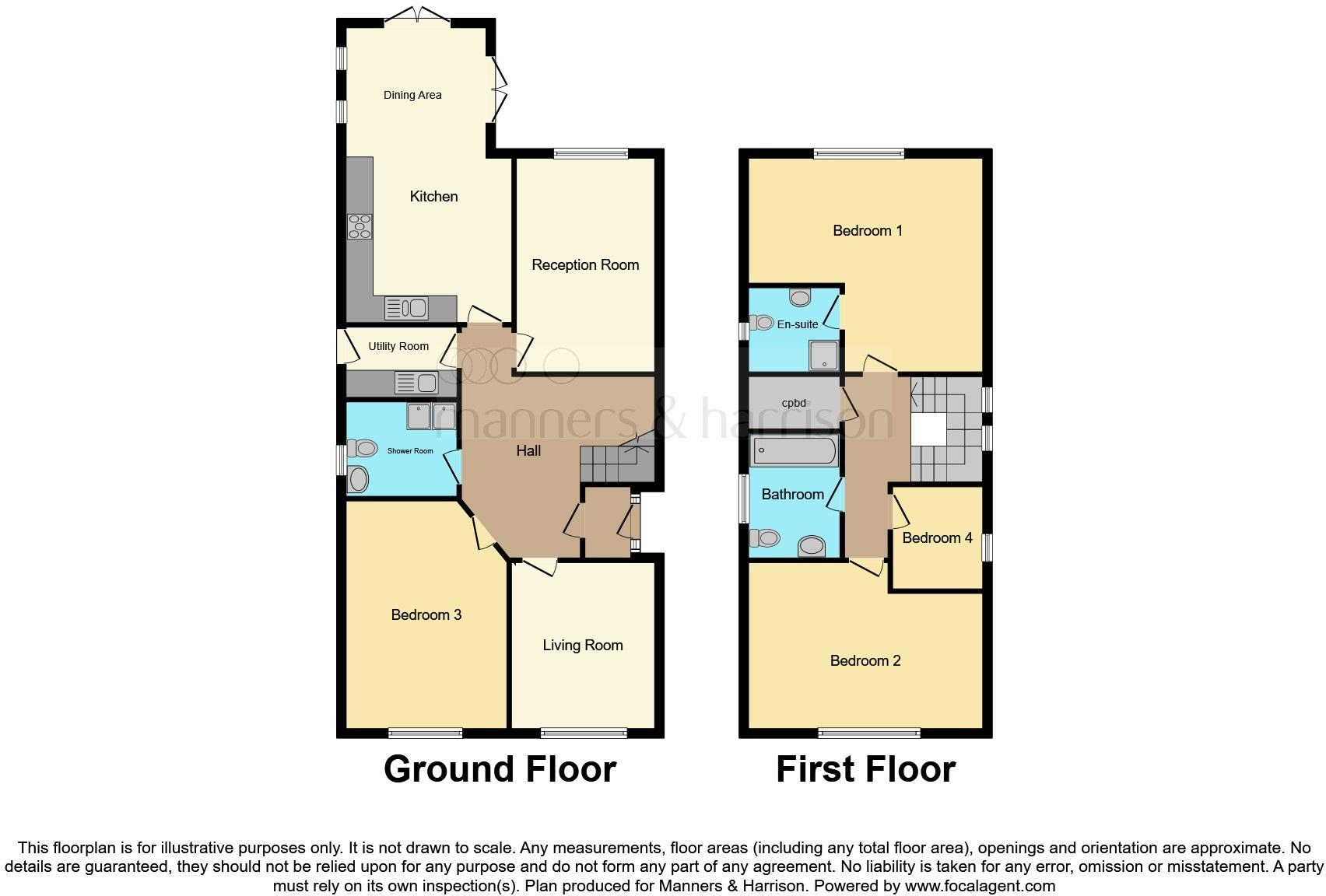5 bed detached bungalow for sale Letch Lane, Stockton-On-Tees TS21
£400,000 Letting fees
Key info
- Status: For sale
- Type: Detached bungalow
- Bedrooms: 5
- Receptions: 2
- Bathrooms: 2
- Area: Letch Lane, Stockton-on-Tees, County Durham
Price changes
| £400,000 | 23 days ago |
Full description
SummaryAn outstanding four bedroom dormer bungalow sitting within close proximity to Carlton Village yet with ease of access to A66 and very good local amenities. Contemporary high spec finishing's throughout. One you need to step into to appreciate the design and generous space this bungalow offers you!DescriptionAn outstanding four bedroom dormer bungalow sitting within close proximity to Carlton Village yet with ease of access to A66 and very good local amenities. To the ground floor, an entrance vestibule with radiator leading to generous entrance hallway boasting oak open plan staircase curving to your first floor, many versatile rooms which can be utilised to suit your needs including a fantastic open plan kitchen/dining room to the rear, separate utility room, ground floor wet room plus a family bathroom to your first floor. The external space to your front and rear elevations are impressive to say the least and provides you with off-street parking for several vehicles to your front elevation, driveway plus detached garage, laid to lawn gardens sun patios and decked sun terrace. Lovely views and perfect location for that rural feel whilst still close to commuting routes, good schools, supermarkets and of course the pretty village of Carlton. One not to be missed this year in my opinion so please call us now to arrange your viewing.Entrance PorchEntered via double glazed door to side elevation, radiator and door into hallway.HallwayStairs to first floor landing, under stairs storage cupboard and radiator.Lounge 10' 4" x 12' ( 3.15m x 3.66m )Double glazed window to front elevation, TV and telephone point and radiator.Reception Room Two 15' 6" x 10' 1" ( 4.72m x 3.07m )Storage cupboard and double glazed window to rear elevation.Utility Room 8' 8" max x 5' 1" max ( 2.64m max x 1.55m max )Double glazed door to side elevation, radiator, sink and mixer tap, extractor fan, plumbing for washing machine and space for tumble dryer.Kitchen / Dining Area 22' 3" max x 12' ( 6.78m max x 3.66m )Fitted with a good range of high gloss wall and base units, two skylight windows, two radiators, double glazed French doors to rear and side elevation, spotlights to ceiling, free range master style cooker, chimney style extractor fan, space for free standing fridge freezer, 1 and 1/2 sink and drainer unit with mixer tap and chrome sockets and switches.First Floor Landing Radiator and storage cupboard.Bedroom One 17' x 15' 6" ( 5.18m x 4.72m )Double glazed window to rear elevation, radiator and door to en - suite.En - SuiteDouble glazed skylight window to side elevation, spotlights to ceiling, WC, extractor fan, walk in shower cubicle, chrome ladder style towel warmer, wash hand basin and radiator.Bedroom Two 16' 9" max x 12' 6" ( 5.11m max x 3.81m )Double glazed window to front elevation and radiator.Bedroom Three (Ground Floor) 16' 5" x 11' 7" ( 5.00m x 3.53m )Double glazed window to front elevation and radiator.Bedroom Four 7' 6" x 6' 5" ( 2.29m x 1.96m )Double glazed skylight window to side elevation and radiator.Bathroom Double glazed skylight window to side elevation, vanity wash hand basin, WC, bath, chrome ladder style towel warmer and radiator.Shower Room Double glazed window to side elevation, walk in shower cubicle, WC, wash hand basin and chrome ladder style towel warmer.ExternallyDriveway to front of the property and is laid to lawn. Garden to rear of the property and is laid to lawn with trees and borders.Detached GarageUp and over door, power points and lighting.1. Money laundering regulations: Intending purchasers will be asked to produce identification documentation at a later stage and we would ask for your co-operation in order that there will be no delay in agreeing the sale.
2. General: While we endeavour to make our sales particulars fair, accurate and reliable, they are only a general guide to the property and, accordingly, if there is any point which is of particular importance to you, please contact the office and we will be pleased to check the position for you, especially if you are contemplating travelling some distance to view the property.
3. The measurements indicated are supplied for guidance only and as such must be considered incorrect.
4. Services: Please note we have not tested the services or any of the equipment or appliances in this property, accordingly we strongly advise prospective buyers to commission their own survey or service reports before finalising their offer to purchase.
5. These particulars are issued in good faith but do not constitute representations of fact or form part of any offer or contract. The matters referred to in these particulars should be independently verified by prospective buyers or tenants. Neither sequence (UK) limited nor any of its employees or agents has any authority to make or give any representation or warranty whatever in relation to this property.
.png)
Presented by:
Manners & Harrison - Stockton-on-Tees
23 High Street, Stockton-on-Tees
01642 309096





















