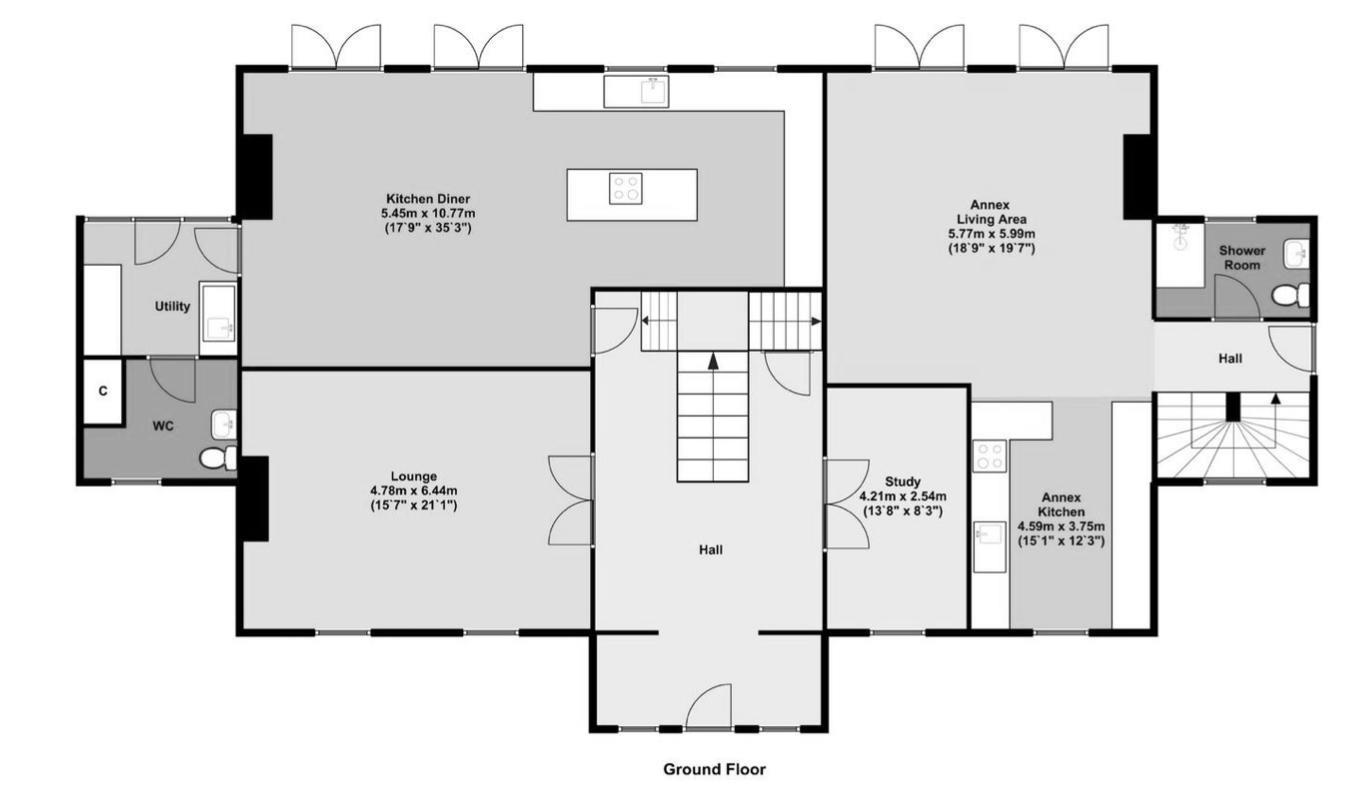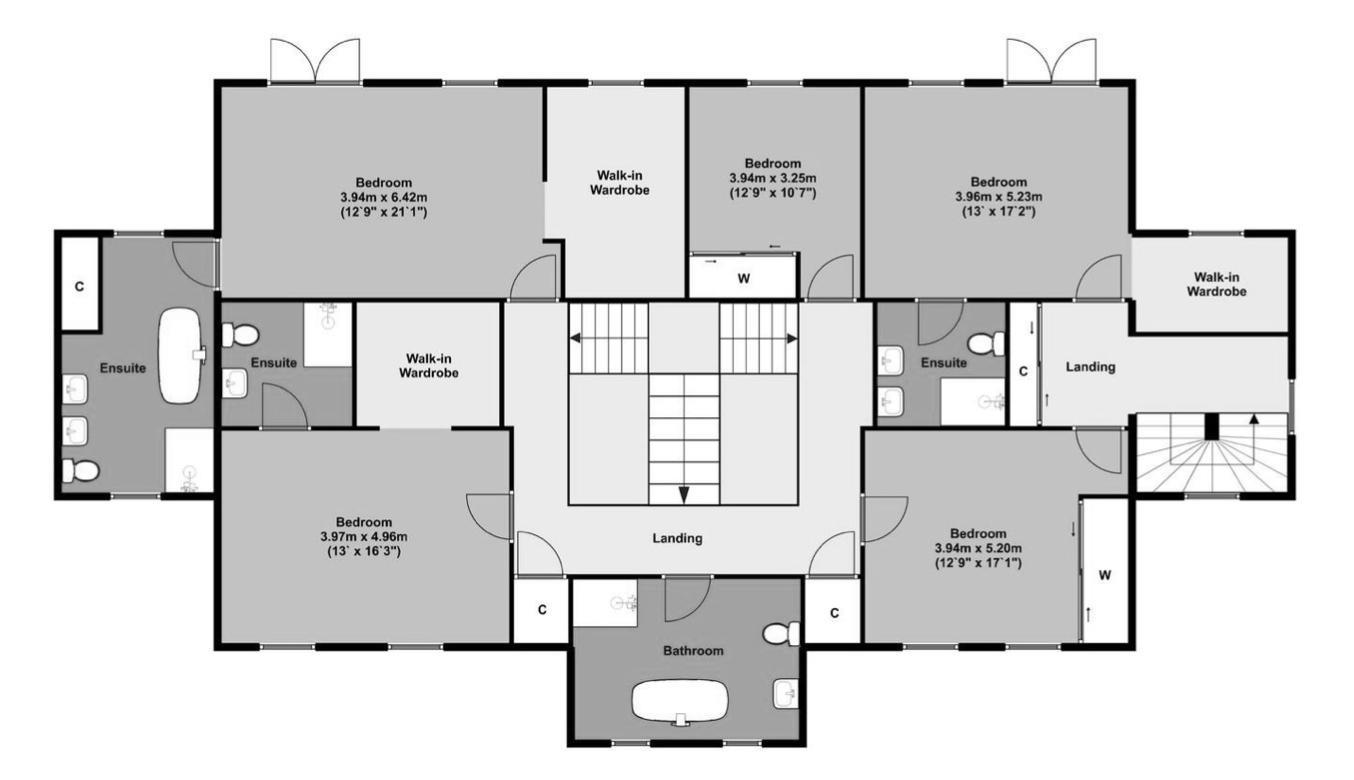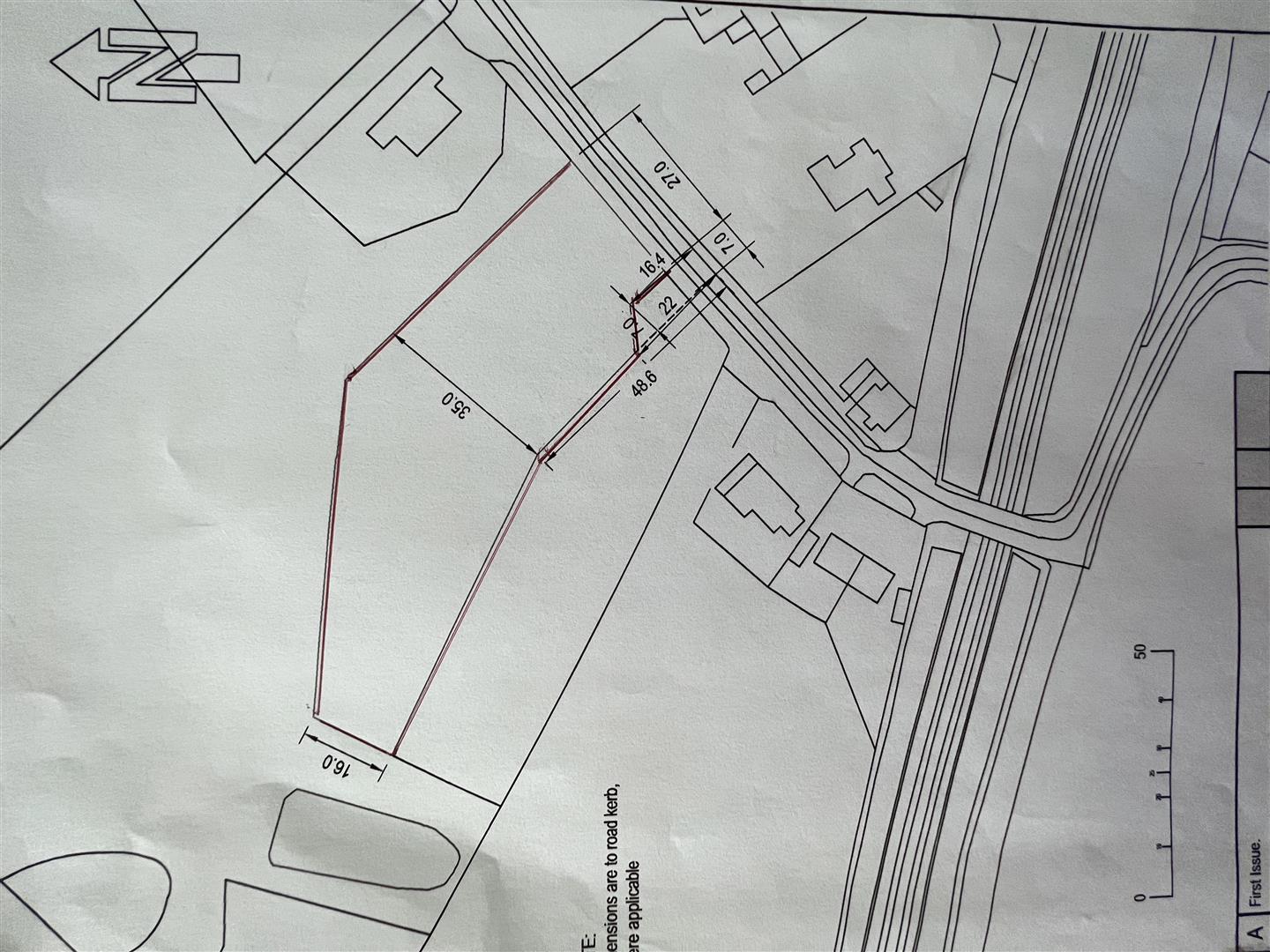5 bed detached house for sale Lambley Bank, Scotby, Carlisle CA4
£1,175,000 guide price Letting fees
Key info
- Status: For sale
- Type: Detached house
- Bedrooms: 5
- Receptions: 4
- Bathrooms: 5
- Area: Lambley Bank, Carlisle, Cumbria
Price changes
| -2.0% | £1,175,000 | one month ago |
| -4.0% | £1,200,000 | 6 months ago |
| £1,250,000 | one year ago |
Full description
This magnificent 5 bedroom residence sits in a highly desirable Lambley Bank area of Scotby, close to Carlisle. Offering almost 5000 sqft of living accommodation, this substantial Georgian style home includes a spacious one bedroom annex with independent access. Built by the current owners in 2019, it sits in around 3⁄4 acre plot and has been completed to an extremely high standard with luxurious and high specification kitchens and bathrooms throughout.From the moment you walk into Eden House, the first impressions are superb with an impressive central ash staircase and porcelain tiled floor. On the ground floor there is a spacious lounge, gym/study and a wonderful open plan living/dining kitchen to the rear, this is fitted with a bespoke kitchen with island unit and has two sets of French doors to the rear garden. The ground floor is completed by a utility room and cloakroom. On the first floor, a galleried landing leads to 4 bedrooms; two with ensuite bathrooms and dressing rooms and a stylish family bathroom. Adjoining the main house and accessed either internally or externally is a one bedroom annex which is ideal for those looking for multi-generational living, to generate an income or simply as an extension of the main home. This includes a large master bedroom suite with ensuite shower room and dressing room, spacious open plan/living/dining kitchen and a shower room.Externally, approached by a private driveway, the entire plot extends to around 3⁄4 acre. To the front there is a lawned garden, ample parking and a detached triple garage. To the rear there is a large lawned garden with lovely terraces and seating areas, ideally positioned to enjoy the evening sunshine.The village of Scotby sits a short distance from the city of Carlisle and offers an active village community combined with excellent transport links to A69 an M6 and a vast array of local amenities, shops, restaurants, schools close-by.This is a unique opportunity to purchase a subsEntrance PorchCeiling spotlights, porcelain tiled flooring and leading into the entrance hall.Entrance HallAn impressive ash staircase at the heart of the home leading up to the galleried landing, LED spotlights, porcelain tiled flooring and storage cupboard, housing the underfloor heating manifolds. Double doors to the lounge and gym/study and door to the open plan living/dining/kitchen. The central chandelier light is available by separate negotiationLoungeElectric log fire in a granite fireplace, coving to the ceiling, LED spotlights and two UPVC double glazed sash windows to the front.Study/GymUPVC double glazed sash window, coving to the ceiling, LED spotlights and porcelain tiled flooring.Open Plan Living/Dining/KitchenLiving/dining area Porcelain tiled flooring, coving to the ceiling, LED spotlights, inset log fire (controlled via smart phone) and two UPVC double glazed French doors to the rear garden.Kitchen area Fitted with a range of units with quartz worksurfaces over incorporating an undermounted Blanco sink unit with mixer tap and waste disposal, integrated Neff appliances including wine cooler & dishwasher. Full wall of tower units incorporating Neff double oven (inc oven/grill and microwave) and coffee machine, central island unit with quartz worksurface and space for seating incorporating a Neff six ring induction hob with a Klarstein extractor unit above. Space for American style fridge freezer, porcelain tiled flooring, LED spotlights and two UPVC double glazed sash windows. Door to utility.Utility RoomFitted with a range of wall and base units with worksurfaces incorporating a Blanco stainless steel sink with mixer tap, plumbing for washing machine and space for tumble dryer, coving to the ceiling, cupboard, porcelain tiled flooring, door to cloakroom and stable style UPVC door to the rear garden.CloakroomFitted with a white low level WC and vanity unit wash hand basin and quartz top. UPVC double glazed frosted sash window, porcelain tiled flooring, coving to the ceiling, LED spotlights and cupboard housing the hot water tank.First FloorSplit Galleried LandingCoving to the ceiling, LED spotlights, two radiators, two walk-in storage cupboards, doors to bedrooms 1 – 4 and family bathroom.Master Bedroom SuiteUPVC double glazed French doors opening onto the Juliette balcony enjoying wonderful views across the garden and countryside, UPVC double glazed sash window, coving to the ceiling, LED spotlights, radiator, opening to the walk-in wardrobe/dressing room and door to en-suite bathroom.Dressing RoomFitted with a range of dressing units/hanging space, shelving and drawers, UPVC double glazed sash window, LED spotlights and loft hatch access.En-Suite BathroomA luxurious five piece suite comprising freestanding bath with freestanding tap and shower attachment, walk-in shower with rainfall shower and low level shower attachment, WC and vanity unit with dual wash hand basins with mirror above. Fully tiled porcelain walls and floor, chrome towel rail radiator, LED spotlights, storage cupboard with shelving, UPVC double glazed frosted window to the front and UPVC double glazed window to the rear.Bedroom TwoDouble bedroom with two UPVC double glazed sash windows, radiator, coving to the ceiling, LED spotlights, opening to the walk-in wardrobe/dressing area which is fitted with hanging space and shelving and door to en-suite shower room.En-Suite Shower RoomStylish three piece suite comprising walk-in shower with rainfall shower and shower attachment, low level WC and vanity unit with wash hand basin. Fully tiled porcelain walls and floor, chrome towel rail radiator and LED spotlights.Family BathroomContemporary four piece suite comprising freestanding bath with freestanding tap and shower attachment, walk-in shower with rainfall shower and shower attachment, low level WC and wash hand basin on a vanity unit with mirror above. Fully tiled porcelain walls and floor, chrome towel rail radiator, LED spotlights and two UPVC double glazed frosted sash windows.Bedroom ThreeDouble room with two UPVC double glazed sash windows, radiator, coving to the ceiling, LED spotlights, fitted wardrobes with mirrored doors and door to annexe.Bedroom FourDouble room with UPVC double glazed sash window, radiator, fitted wardrobes with sliding doors with mirrored doors, coving to the ceiling and LED spotlights.Ground Floor Of AnnexeEntrance HallThe annexe can be accessed through a independent UPVC door or via a lockable door in bedroom 3.A feature staircase leads to the first floor with open steps and glazed balustrade, UPVC double glazed sash window, wood effect flooring, door to shower room and opening to the living/dining/kitchen.Shower Room8' 4" x 5' 9" (2.54m x 1.75m) Three piece suite comprising walk-in shower, low level WC and vanity unit wash hand basin. UPVC double glazed sash window, LED spotlights, porcelain tiled flooring and part tiled walls.Open Plan Living/Dining/Kitchenliving/dining area Two UPVC double glazed French doors opening onto the rear garden, coving to the ceiling, LED spotlights, feature electric log effect electric fire (controlled via smart phone) and wood effect flooring with underfloor heating.Kitchen area – Fitted with a range of modern units with quartz worksurfaces incorporating a Blanco sink with mixer tap, integral double fridge & freezer, four ring Bosch induction hob with extractor hood above, integrated washing machine, dishwasher, wine cooler and breakfast bar. Tower units incorporating a Bosch oven, microwave and coffee machine (controlled via a smart phone app). UPVC double glazed sash window, coving to the ceiling, LED spotlights and wood effect flooring with underfloor heating.First Floor Of AnnexeLanding-LED spotlights, modern chandelier, storage cupboard with mirror fronted sliding doors, door to bedroom 3 and door to annexe master bedroom suite.Master bedroom suite-UPVC double glazed sash window and UPVC double glazed French doors to the Juliette balcony enjoying lovely views over the garden and open countryside. Radiator, coving to the ceiling, LED spotlights, opening to the walk-in wardrobe/dressing area and door to en-suite shower room.Walk-in wardrobeUPVC double glazed frosted window, LED spotlights and fitted dressing area units including hanging space, drawers and shelving.En-suite shower roomFitted with a modern four piece suite comprising walk-in shower with rainfall shower and additional shower attachment, low level WC and vanity unit with dual wash hand basins with mirror above. LED spotlights, heated towel rail radiator and porcelain tiled walls and floor.ExternallyEden House sits in approximately 3⁄4 acre plot and is approached via a driveway with lawns to either side, bordered by a range of young trees and having gated access on either side of the house to the rear garden. The rear garden, approximately half an acre, is mainly laid to lawn with sandstone patio area and bordered by beech trees. This is the ideal place to enjoy alfresco dining and the evening sun. There is a further area to the rear of the garden, accessed via a wooden gate, with raised vegetable plots and garden/potting shed.Triple garage (35’ x 20’9) This detached garage block incorporates three garages all with electric up and over doors, power, light, water, UPVC double glazed frosted window and pedestrian door to the rear garden.Further Property Information• All rooms are separately thermostatically controlled.• The underfloor heating to the ground floor is smart phone controlled.• usb ports for smart phones in bedrooms 1,2 and annexe master bedroom suite.• TV aerial points in all bedrooms.• The property has a mag 4 fire alarm system.• The property has a Dahua security camera system to front and rear of property.• External lights are sensor lights and floodlight to the rear garden.ServicesMains Electric, Water and Drainage.Gas central heating.Underfloor heating on the ground floor.Epc & Council Tax BandThe council tax band for the Main house is G.The council tax band for the Annexe is B.EPC – BDisclaimerThese particulars, whilst believed to be accurate are set out as a general guideline and do not constitute any part of an offer or contract. Intending Purchasers should not rely on them as statements of representation of fact, but must satisfy themselves by inspection or otherwise as to their accuracy. The services, systems, and appliances shown may not have been tested and has no guarantee as to their operability or efficiency can be given. All floor plans are created as a guide to the lay out of the property and should not be considered as a true depiction of any property and constitutes no part of a legal contract.
.png)
Presented by:
David Britton Estates
Unit 3, Mason Court, Gillan Way, Penrith, 40 Business Park, Penrith
01768 257937

















































