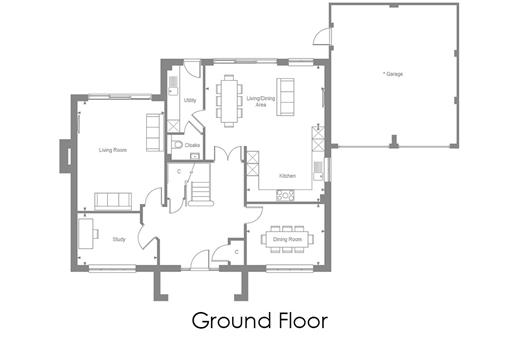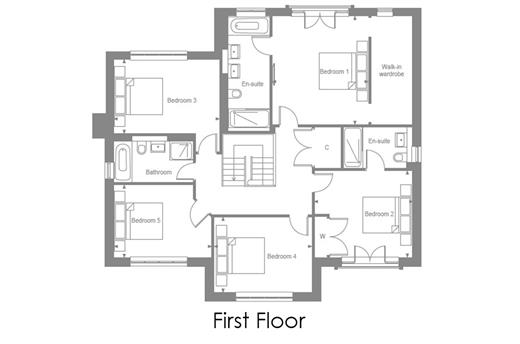5 bed detached house for sale Daisy Mead, Woodgate, Pease Pottage, Crawley, West Sussex RH11
£1,235,000 Letting fees
Key info
- Status: For sale
- Type: Detached house
- Bedrooms: 5
- Receptions: 2
- Bathrooms: 3
- Area: Daisy Mead Pease Pottage, ,
Price changes
| 1.2% | £1,235,000 | 22 days ago |
| £1,220,000 | 3 months ago |
Full description
The Ardingly is an impressive detached five bedroom family home with a grand entrance hall. The stunning open plan kitchen with large island, living & dining room is sure to be the heart of the home with doors leading to the sunny garden. This space is perfect for spending quality family time together. With contemporary styled kitchen cabinets, soft close doors and drawers, stone worktop, and integrated appliances including two single AEG ovens and microwave oven, induction hob with pull out extractor fan, AEG dishwasher, AEG fridge freezer, cooking in this kitchen is sure to be a pleasure. The separate dining room and separate spacious living room are ideal for entertaining guests. The large main bedroom boasts a luxury en-suite and a walk-in wardrobe, creating a sanctuary for relaxation. Stylish bathrooms around the home contain contemporary white sanitary ware with chrome accessories and Porcelanosa wall tiling to selected areas. This home benefits from a double garage and driveway parking for 2 cars as well as an electric car charging point.Book an appointment today to view this stunning home!*Please note, external photo is a computer generated image while the internal room images are of a show home for illustrative purposes only, finishes and layouts may vary.Please refer to the footnote regarding the services and appliances.Room sizes:Entrance HallDownstairs CloakroomDining Room 12'7 x 10'1 (3.84m x 3.08m)Kitchen 12'4 x 11'4 (3.76m x 3.46m)Utility RoomLiving/Dining Area 19'5 x 10'9 (5.92m x 3.28m)Living Room 17'9 x 14'2 (5.41m x 4.32m)Study 13'0 x 8'4 (3.97m x 2.54m)LandingBedroom 1 13'4 x 12'4 (4.07m x 3.76m)En Suite to Bedroom 1Bedroom 2 13'3 x 11'8 (4.04m x 3.56m)En Suite to Bedroom 2Bedroom 3 14'4 x 10'7 (4.37m x 3.23m)Bedroom 4 13'2 x 10'2 (4.02m x 3.10m)Bedroom 5 13'3 x 9'8 (4.04m x 2.95m)BathroomFront GardenRear GardenOff Road parkingThe information provided about this property does not constitute or form part of an offer or contract, nor may be it be regarded as representations. All interested parties must verify accuracy and your solicitor must verify tenure/lease information, fixtures & fittings and, where the property has been extended/converted, planning/building regulation consents. All dimensions are approximate and quoted for guidance only as are floor plans which are not to scale and their accuracy cannot be confirmed. Reference to appliances and/or services does not imply that they are necessarily in working order or fit for the purpose.We are pleased to offer our customers a range of additional services to help them with moving home. None of these services are obligatory and you are free to use service providers of your choice. Current regulations require all estate agents to inform their customers of the fees they earn for recommending third party services. If you choose to use a service provider recommended by Cubitt & West, details of all referral fees can be found at the link below. If you decide to use any of our services, please be assured that this will not increase the fees you pay to our service providers, which remain as quoted directly to you.Tenure: Freehold
.png)
Presented by:
Cubitt & West - Crawley
2-3 Grand Parade, High Street, Crawley
01293 859316


















