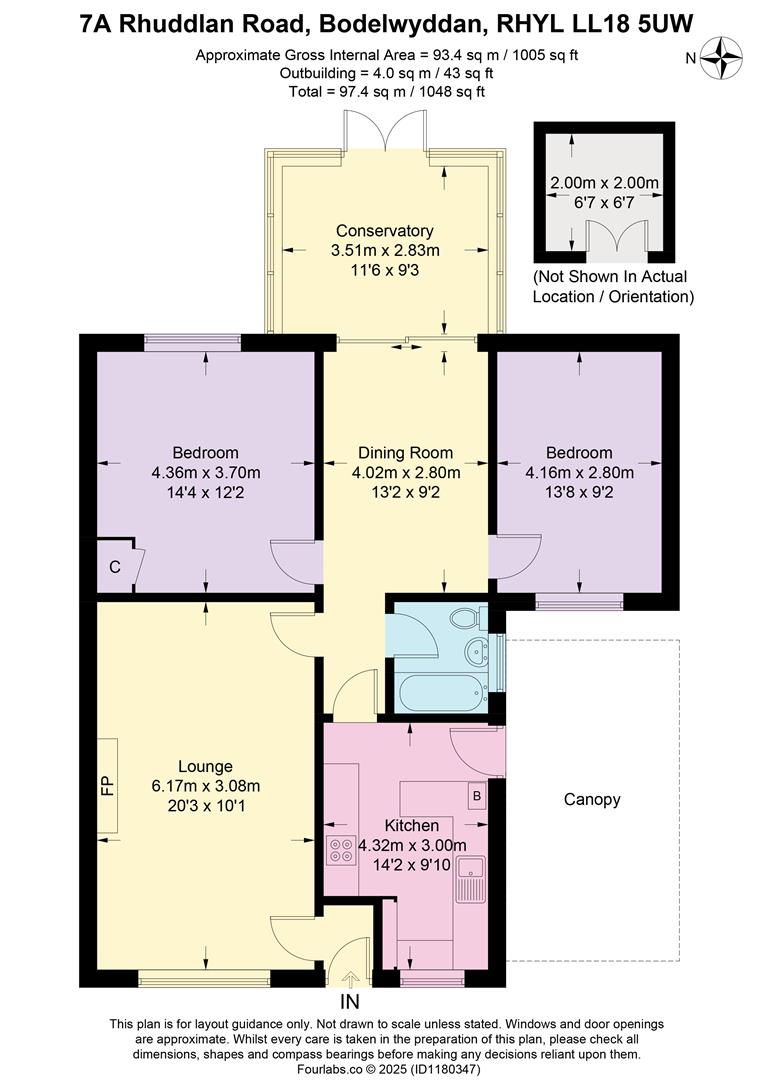2 bed semi detached bungalow for sale Rhuddlan Road, Bodelwyddan LL18
£190,000 Letting fees
Key info
- Status: For sale
- Type: Semi detached bungalow
- Bedrooms: 2
- Receptions: 2
- Bathrooms: 1
- Area: Rhuddlan Road, Rhyl, Denbighshire
Price changes
| £190,000 | 2 days ago |
Full description
Welcome to this well-positioned two-bedroom extended semi-detached bungalow, offering ample off-road parking and just moments from Ysbyty Glan Clwyd and the A55 expressway, making it ideal for commuters or hospital staff.TenureCouncil Tax BandBand - C - Average from 01-04-2025 £1,964.24 - Source Property DescriptionThe property boasts extensive parking for multiple vehicles, with the added benefit of a carport providing shelter. The driveway is hardstanding and flanked by a neatly maintained stone-chipped area and a well-manicured front lawn. Flowerbeds border the space, offering the opportunity to add a burst of seasonal colour.A charming front patio area, bathed in afternoon and evening sunshine, creates a perfect spot to sit and relax. From here, an aluminium double-glazed front door opens into a welcoming entrance porch, laid with wood-effect laminate flooring.Step through a timber door into a spacious and inviting lounge, a bright and airy retreat filled with natural light courtesy of the large front-facing window and its desirable south-west aspect. The room is generously sized for lounge furniture and features a prominent chimney breast housing a gas flame fire with an ornate timber mantel, complemented by a tiled surround and hearth.Beyond the lounge, an open hallway leads to a versatile second reception space. Previously the second bedroom, this open-plan area is perfect for use as a dining room, reading nook, or additional sitting area. Sliding doors provide a seamless flow into a large garden conservatory, which boasts panoramic views of the rear garden. French doors open onto the patio, inviting the outdoors in.The kitchen is well-appointed with a mix of wall and base-mounted wood-effect units, complemented by a two-tone tiled splashback and classic terracotta floor tiles. Integrated appliances include a gas hob and an electric oven, while ample space and plumbing are provided for both a washing machine and a dryer. A handy breakfast bar offers additional food preparation space, with room beneath for an undercounter fridge.The primary bedroom is a spacious and peaceful space, laid with wood-effect laminate flooring and offering a pleasant view onto the rear garden, while there is plenty of room for a double bed, freestanding wardrobes, and a chest of drawers. A handy built-in cupboard with shelving provides additional storage for linens.The property has been thoughtfully extended to the side, creating a second bedroom that is a generously sized double, offering space for a king or double bed along with freestanding furniture.The bathroom is fully tiled with a stylish patterned border and fitted with a bath, an above-bath gravity-fed shower, a ceramic hand wash basin, and a WC. The room is finished with modern wood-effect laminate flooring.The rear garden has been designed with low maintenance in mind, featuring a combination of paving stones, stone chippings, and a manageable lawned section. Enclosed by timber fencing, the space offers privacy and the potential to create your own outdoor retreat. There’s also ample room to erect a garden shed, providing additional storage for tools and outdoor equipment. A handy side pathway offers easy bin access.Located just a short walk from the centre of Bodelwyddan, the property is within easy reach of local amenities, including a public house, convenience stores, a pharmacy, and Bodelwyddan Community Centre & Playing Field. Ysgol Y Faenol primary school and Kinmel Park Golf Club/Driving Range are also nearby. The stunning Marble Church adds a touch of historic charm to the area, while the A55, just moments away, ensures effortless travel both east and west along the North Wales coast.ServicesIt is believed the property is connected to mains gas, electric, water and sewage services although we recommend you confirm this with your solicitor.Both full fibre and copper broadband are available to the property. Source - - as of 19-3-25please note that no appliances are tested by the selling agent.Lounge (6.17 x 3.08 (20'2" x 10'1"))Kitchen (4.32 x 3.00 (14'2" x 9'10"))Dining Room (4.02 x 2.80 (13'2" x 9'2"))Conservatory (3.51 x 2.83 (11'6" x 9'3"))Bedroom 1 (4.36 x 3.70 (14'3" x 12'1"))Bedroom 2 (4.16 x 2.80 (13'7" x 9'2"))Prys Jones & BoothPrys Jones and Booth, Chartered Surveyors and Estate Agents are an independent company in Abergele offering considerable experience in all aspects of Residential and Commercial Property. Whilst based principally in Abergele, we operate throughout North Wales, including the towns of Rhyl, Colwyn Bay, Llanddulas, Llanfair th, Prestatyn, St Asaph, Towyn, Kinmel Bay, Llandudno and other surrounding areas.Prys Jones & Booth, Chartered Surveyors and Estate Agents were founded in 1974 and have been a mainstay on the Abergele high street ever since.Professional ServicesDavid Prys Jones frics and Iwan Prys Jones Bsc. Pgdm, mrics are full members of the RICS with specialist expertise in professional home surveys, commercial property surveys / valuations. Please contact us today to discuss our competitive fees.
.png)
Presented by:
PRYS Jones and Booth
Nelson House, Water Street, Abergele
01745 400603


























