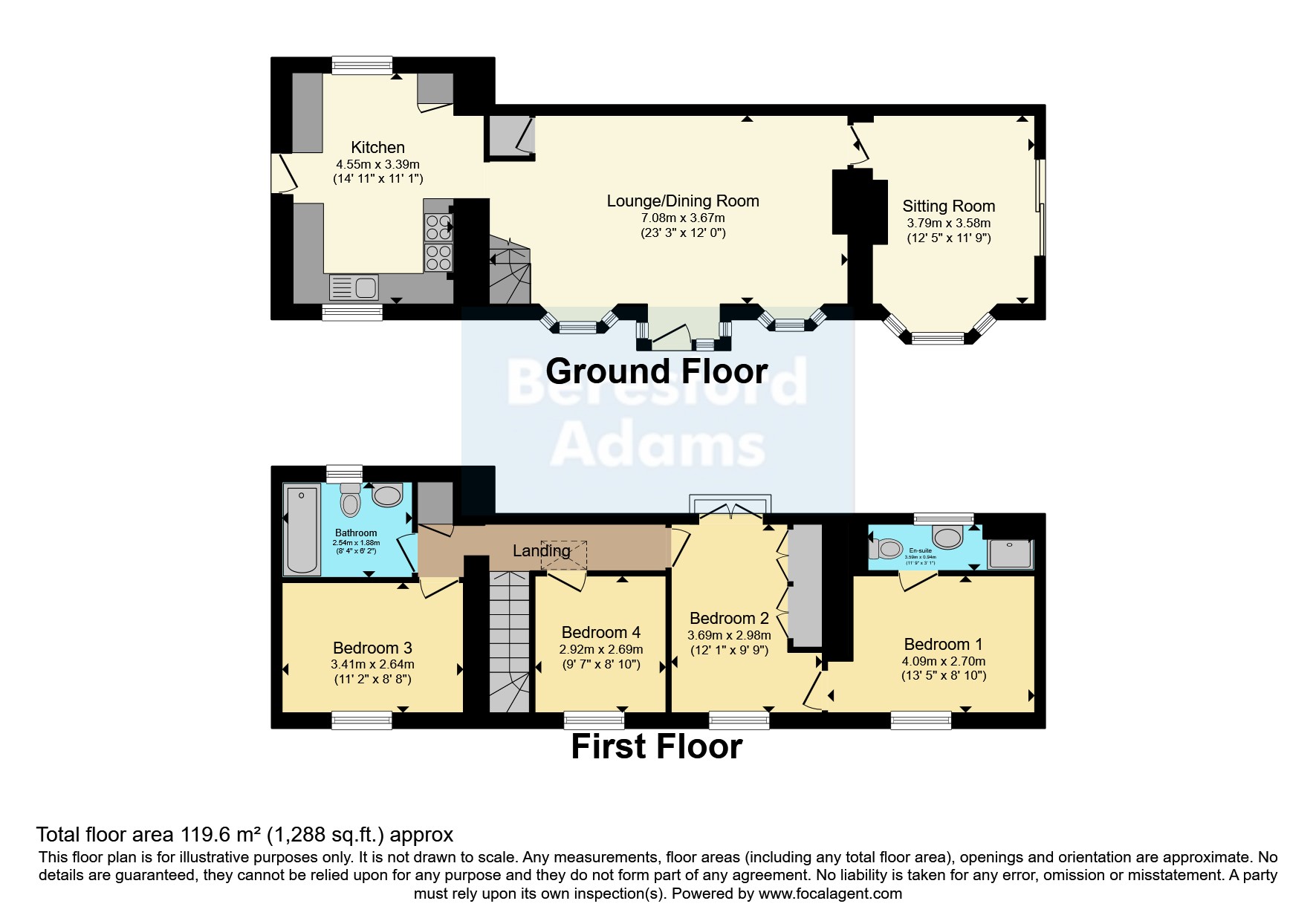4 bed cottage for sale Lower Foel Road, Dyserth, Denbighshire LL18
£380,000 Letting fees
Key info
- Status: For sale
- Type: Cottage
- Bedrooms: 4
- Receptions: 2
- Bathrooms: 2
- Area: Lower Foel Road,, Rhyl, Denbighshire
Price changes
| £380,000 | one year ago |
Full description
An attractive detached cottage, full of character and charm and positioned in a sought after location in a residential area of individually designed properties, with panoramic views over the Snowdonia mountains and the coastline. The property has been sympathetically updated and extended over the years providing modern versatile accommodation, which includes a modern fitted kitchen and breakfast room, second sitting room/snug, large sitting room with dining area off, double glazed windows, oil fired central heating system, propane gas stove set in a stone fire place, and propane gas range style cooker. On the first floor level there are four bedrooms one in use as a dressing room. The master bedroom has an ensuite shower room and there is a modern separate family bathroom. Externally the rear garden is terraced onto three levels with sun terraces, summer house, timber store and here you can enjoy the most magnificent panoramic views overlooking the surrounding coast and countryside. Viewing is highly recommended.FrontThe property is approached through a garden gate with a parking area and pedestrian side access on both sides of the property, enclosed by a low stone wall and double gate opening for the parking area.Entrance PorchDouble glazed door opening into a light entrance porch with double glazed windows.Living Room With Dining Room Off23.6 x 13 - Superb spacious rooms with beamed ceilings, stairs to first floor and doors off to the sitting room and kitchen breakfast room, two double glazed windows, a propane gas stove set in a stone fireplace, wood flooring, dining area with space for a large dining table two radiators.Sitting Room11.9 x 11.5 - Double glazed bay window, feature fireplace, beamed ceilings, views, radiator.Kitchen And Breakfast Room (4.55m x 3.45m)Fitted kitchen and breakfast room with a range of wall and base units with granite work tops over, Belfast style sink, Range style cooker with hooded extractor fan over, feature slate style flooring, Stable door leading to outside.LandingDouble glazed Skylight window, doors off to rooms.BathroomSlipper style free standing bath, low level flush toilet, Pedestal sink, heated towel rail, tiled floor and walls, double glazed window, heated towel rail.Master Ensuite Bedroom (3.48m x 2.57m)Double glazed window, radiator, beams, door to en suite.En Suite ShowerShower enclosure, WC, Pedastal sink, heated towel rail. Tiled floors and walls.Bedroom Four/Dressing/Snug (3.6m x 3.3m)Currently used a dressing room, Double doors opening onto the rear garden, fitted wardrobes, wooden flooring, radiator.Bedroom Two11 x 2.57m - Double glazed window, radiator.Bedroom Three (2.82m x 2.5m)Double glazed window, radiator.GroundsThe property is set in large landscaped terraced grounds designed to take full advantage of the views. With decked area outside of the dressing room, sloping garden adjoin the hillside behind, large lawn area, summer house, steps lead to further decked area with large timber store, stunning panoramic views, selection of trees and established flower beds.
.png)
Presented by:
Beresford Adams - Prestatyn Sales
95-97 High Street, Prestatyn
01745 400919






















