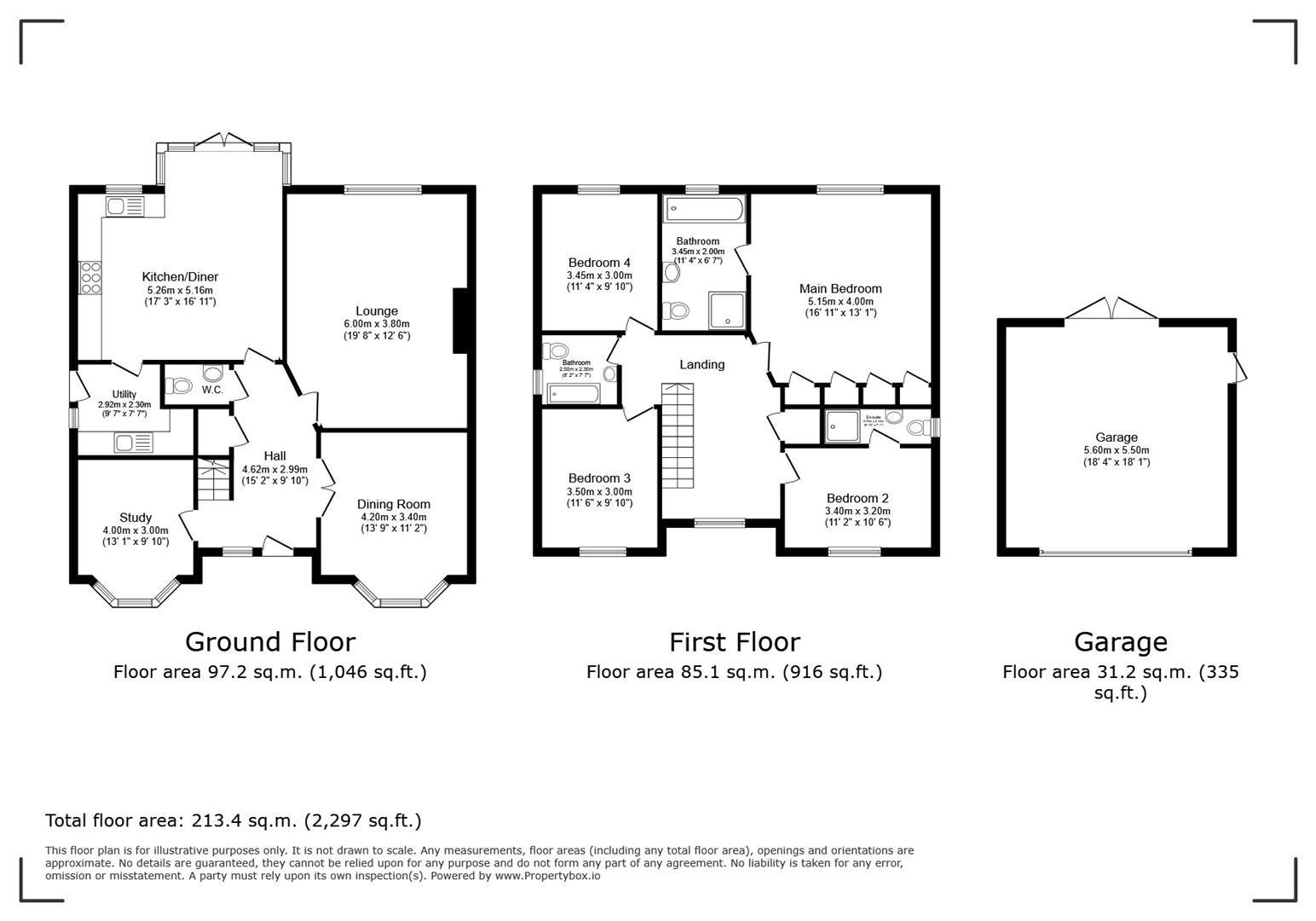4 bed detached house for sale Tirionfa, Rhuddlan, Rhyl LL18
£475,000 offers over Letting fees
Key info
- Status: For sale
- Type: Detached house
- Bedrooms: 4
- Receptions: 3
- Bathrooms: 3
- Area: Tirionfa, Rhyl, Denbighshire
Price changes
| £475,000 | 23 days ago |
Full description
This stunning executive family home is located in one of the most exclusive and sought-after neighborhoods around. Built in 2007, it sits on a prime corner lot at the end of a peaceful cul-de-sac, offering plenty of outdoor space and over 2,000 square feet of living space inside. Plus, it’s just a short drive from the charming town of Rhuddlan, with easy access to transport links and nearby towns.What really sets this property apart from others in the area is the focus on creating spacious, luxurious living areas. You’ll love the high-end finishes throughout, including solid oak floors and doors, sleek granite countertops, and premium details that elevate the whole home. It’s perfect for family living, and truly a step above the rest!The TourYou really need to see this property in person to truly appreciate everything it offers. As soon as you walk in, you’re greeted by a spacious hallway that sets the tone for the rest of the home. To your right, there’s a lovely dining room, and to your left, a versatile study that could easily be transformed into whatever space you need—whether that’s a home office, play room or snug.At the back of the house is the main reception room, which is bathed in natural light from a large window. The stunning marble fireplace is the centrepiece of the room, giving it both warmth and a touch of elegance.Now, the heart of the home is the expansive kitchen and dining area. It’s the perfect space for both family time and entertaining. The kitchen combines modern practicality with traditional charm, featuring a Rangemaster double oven and beautiful granite countertops. Across from the kitchen is a generous dining area, which opens up through double doors to an outdoor seating area. It’s a great spot for entertaining guests or enjoying meals outside on a sunny day. The ground floor also has all the practical elements you could need—there’s a downstairs WC, handy storage cupboards, a pantry, and a utility room to take care of all your laundry needs.Upstairs, you’ll find a gallery landing that connects four spacious double bedrooms and a family bathroom. The principal bedroom has its own private en-suite, and the second bedroom also benefits from an en-suite. The other two bedrooms share access to the family bathroom, making it perfect for families or guests. It’s a really fantastic home that balances space, style, and practicality—you’ve got to see it for yourself!The ExteriorTucked away on a peaceful cul-de-sac, this property is accessed via a private road shared by just five other homes, so you’ll enjoy plenty of privacy and tranquility. The large driveway, secured by retractable bollards, offers loads of parking space for all your cars, plus there’s direct access to a spacious double garage. Out back, you’ve got an amazing garden that stretches the full width of the property, complete with patio areas perfect for outdoor dining, entertaining, or just relaxing in the sun. Whether you’re hosting a BBQ with friends or enjoying a quiet evening under the stars, this garden has all the space you need to create your own outdoor oasis.The LocationThe vibrant community of Rhuddlan, with its array of local shops, cafes, and amenities just a stone's throw away. Immerse yourself in the town's rich history, from the ancient ruins of Rhuddlan Castle to the scenic banks of the River Clwyd. Rhuddlan's charm extends to its coastal location, offering a peaceful lifestyle with the convenience of nearby Rhyl, a mere 5-minute drive away. Schedule your viewing today and seize the opportunity to call this enchanting property home.HallwayDownstairs Cloakroom (Wc)Lounge (6.00m x 3.80m (19'8" x 12'5"))Dining Room (4.20m x 3.40m (13'9" x 11'1"))Study (4.00m x 3.00m (13'1" x 9'10"))Kitchen, Diner (5.26m x 5.16m (17'3" x 16'11"))Utility (2.92m x 2.30m (9'6" x 7'6"))LandingMain Bedroom (5.15m x 4.00m (16'10" x 13'1"))En-Suite Bathroom (3.45m x 2.00m (11'3" x 6'6"))Bedroom Two (3.40m x 3.20m (11'1" x 10'5"))En-SuiteBedroom Three (3.50m x 3.00m (11'5" x 9'10"))Bedroom Four (3.45m x 3.00 (11'3" x 9'10"))Bathroom (2.50m x 2.30m (8'2" x 7'6"))Garage
.png)
Presented by:
Idris Estates
35 Dalton House, Chester Street, Wrexham
01745 400471




















