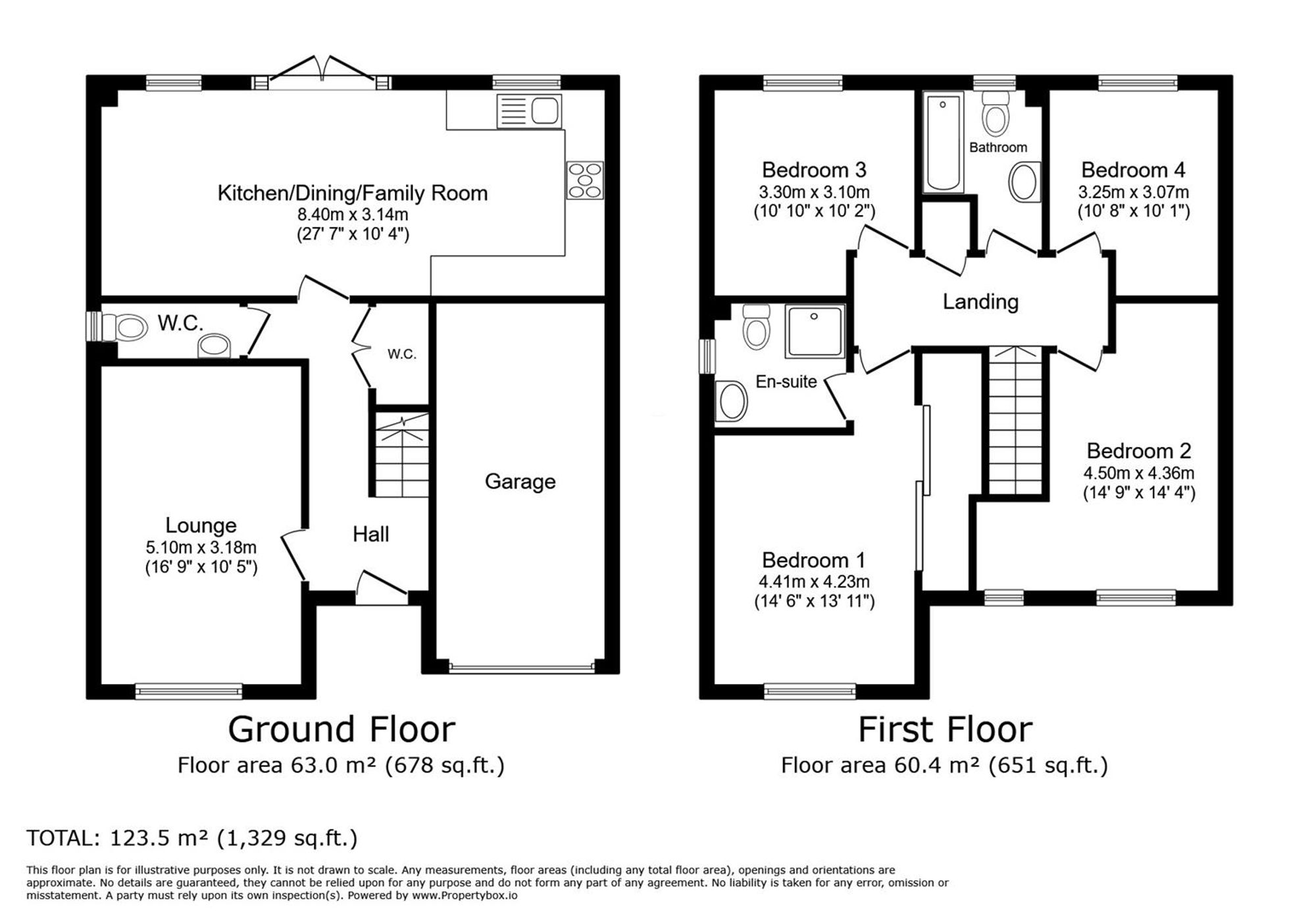4 bed detached house for sale Trem Rhaeadr, Dyserth LL18
£325,000 From Letting fees
Key info
- Status: For sale
- Type: Detached house
- Bedrooms: 4
- Receptions: 2
- Bathrooms: 2
- Area: 7 Trem Rhaeadr, Rhyl, Denbighshire
Price changes
| -4.4% | £325,000 | 11 months ago |
| £340,000 | one year ago |
Full description
The TourUpon entering the hallway, you’re greeted by a modern, well-designed interior. The spacious living area features plush carpeting, a cosy electric fire, and ample space for a large corner sofa and cabinets, making it an ideal family reception room.The open-plan kitchen and dining room, which connects directly to the rear garden, offers a bright and airy space with sleek tiling, room for kitchen essentials, and a dining area. The ground floor also includes two separate WCs for added convenience.Upstairs, there are four well-sized bedrooms surrounding a family bathroom. The primary bedroom benefits from an en-suite with a shower, basin, WC, and heated towel rail. Each bedroom is stylishly decorated with enough room for double beds and storage, allowing flexibility to use one as a home office if desired.The family bathroom is equally stylish, featuring modern floor-to-ceiling tiling, a bathtub with an overhead shower, basin, WC, and heated towel rail.The ExteriorAt the front, the property features a small lawned garden and a wide private driveway leading to the garage. In the rear, a large lawn complements an extensive patio with ample space for garden furniture or BBQs. Elegant sleeper flower beds line the high-fenced perimeter, creating a private, relaxing retreat.EPC Rating: CLocationLocated in the scenic village of Dyserth, known for its beautiful waterfall and natural walking trails, this stunning family home offers a balance of Welsh countryside charm and convenient access to local amenities within walking distance. The A55 expressway is just a 10-minute drive away, connecting easily to Chester and Conwy.Lounge (5.10m x 3.18m)Dining Kitchen & Family Room (8.40m x 3.14m)Bedroom One (4.41m x 4.23m)Bedroom Two (4.54m x 4.36m)Bedroom Three (3.3m x 3.1m)Bedroom Four (3.25m x 3.07m)Parking - GarageParking - Driveway
.png)
Presented by:
Idris Estates
35 Dalton House, Chester Street, Wrexham
01745 400471

















