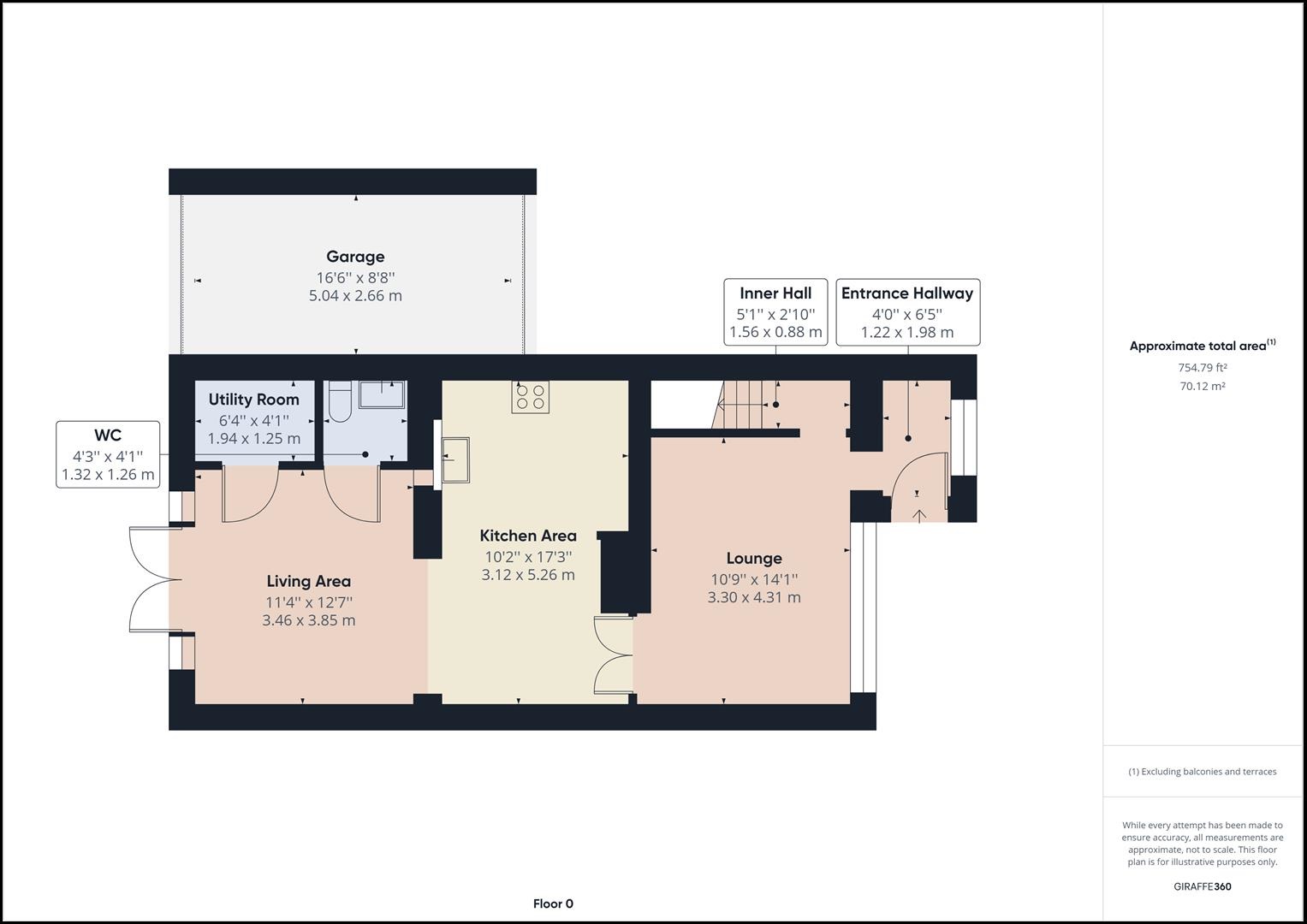5 bed detached house for sale Ladywood Avenue, Belper DE56
£500,000 offers over Letting fees
Key info
- Status: For sale
- Type: Detached house
- Bedrooms: 5
- Receptions: 1
- Bathrooms: 2
- Area: Ladywood Avenue, Belper, Derbyshire
Price changes
| £500,000 | 4 months ago |
Full description
SummaryA well-presented five bedroom detached family home in a sought-after location within Belper with a generously sized private garden, garage and ample off-road parking. Briefly comprising: Entrance porch, hallway, lounge, W.C, open plan kitchen/ diner, utility room, five bedrooms, en suite & bathroom.DescriptionBurchell Edwards are pleased to bring to the market this fantastic five bedroom detached family home in a sought-after location within Belper with a generously sized private garden, garage and ample off-road parking. The property has been well-presented throughout and briefly comprises to the ground floor; An entrance porch, hallway, cloakroom/ W.C, lounge, open plan kitchen/ diner and utility room. To the first floor there are five well-proportioned bedrooms, one with an en suite and a modern family bathroom with a four piece suite. Outside, to the front of the property is a tarmacked driveway offering ample off-road parking and access to the garage. The rear garden is fully enclosed and generous in size, it is laid mainly to lawn with a gravelled area, mature apple trees, borders inset with rockery and an additional garage/ workshop at the bottom of the garden.Entrance PorchAccessed via a UPVC double glazed door to the side elevation with a UPVC double glazed window to the front elevation and an archway leading into the entrance hallway.Entrance HallwayHaving a central heating radiator, stairs rising to the first floor landing and door leading to the cloakroom.CloakroomHaving a low level W.C, vanity wash hand basin with chrome mixer tap over, extractor fan and spot lights to the ceiling.Lounge 14' 10" x 11' ( 4.52m x 3.35m )Having UPVC double glazed window to the front elevation, electric fireplace with oak beam over, central heating radiator and double opening doors leading to an open plan kitchen/ diner.Kitchen/ Diner 24' x 17' 10" extending to 12' 11" ( 7.32m x 5.44m extending to 3.94m )Fitted with a range of matching wall and base units with roll edge laminate work surfaces over, range of integrated appliances including fridge freezer, electric fan assisted oven with gas hob and stainless steel extractor hood over, space for dishwasher, two central heating radiators, spot lights to the ceiling, UPVC double glazed door to the rear elevation and door leading to:-Utility Room 4' x 6' 10" ( 1.22m x 2.08m )Having space for washing machine and dryer, extractor fan and spot lights to the ceiling.First Floor LandingHaving UPVC double glazed window to the side elevation and cupboard housing the newly fitted central heating boiler.Bedroom One 11' 1" x 11' ( 3.38m x 3.35m )Having UPVC double glazed window to the front elevation, central heating radiator and spot lights to the ceiling.Bedroom Two 8' 1" x 13' 1" ( 2.46m x 3.99m )Having UPVC double glazed window to the front elevation, central heating radiator, spot lights and door leading to en suite.En SuiteHaving a shower cubicle with chrome rain head shower over, low level W.C, vanity wash hand basin with chrome taps over, UPVC double glazed obscured window to the rear elevation, spot lights and extractor fan to the ceiling.Bedroom Three 8' 1" x 13' 1" Max ( 2.46m x 3.99m Max )Having UPVC double glazed window to the rear elevation, spot lights to the ceiling and central heating radiator.Bedroom Four 8' 1" x 13' 1" Max ( 2.46m x 3.99m Max )Having UPVC double glazed window to the rear elevation, central heating radiator and spot lights to the ceiling.BathroomHaving a four piece modern suite comprising of double width shower cubicle, free-standing bath, his and hers ceramic sink units with chrome taps over with vanity unit beneath, low level W.C, heated towel rail, extractor fan and spot lights to the ceiling.Bedroom Five 8' 1" max x 6' ( 2.46m max x 1.83m )Having UPVC double glazed window to the front and side elevations and central heating radiator.OutsideTo the front of the property is a tarmacked driveway providing ample off road parking and access to the attached garage. The rear garden is fully enclosed and generous in size, it is laid mainly to lawn with a gravelled area, mature apple trees, borders inset with rockery and an additional garage/ workshop at the bottom of the garden.Attached Garage 19' 6" x 8' 8" ( 5.94m x 2.64m )Having a dual aspect roller doors granting access to the rear garden.Garage/ Workshop 29' 5" x 16' 4" ( 8.97m x 4.98m )The garage section has an up and over and the workshop has double glazed patio doors and has the potential to be converted (subject to necessary planning permission)1. Money laundering regulations - Intending purchasers will be asked to produce identification documentation at a later stage and we would ask for your co-operation in order that there will be no delay in agreeing the sale.
2. These particulars do not constitute part or all of an offer or contract.
3. The measurements indicated are supplied for guidance only and as such must be considered incorrect.
4. Potential buyers are advised to recheck the measurements before committing to any expense.
5. Burchell Edwards has not tested any apparatus, equipment, fixtures, fittings or services and it is the buyers interests to check the working condition of any appliances.
6. Burchell Edwards has not sought to verify the legal title of the property and the buyers must obtain verification from their solicitor.
Presented by:
Burchell Edwards - Belper
1-3 Bridge Street, Belper
01773 420874






































