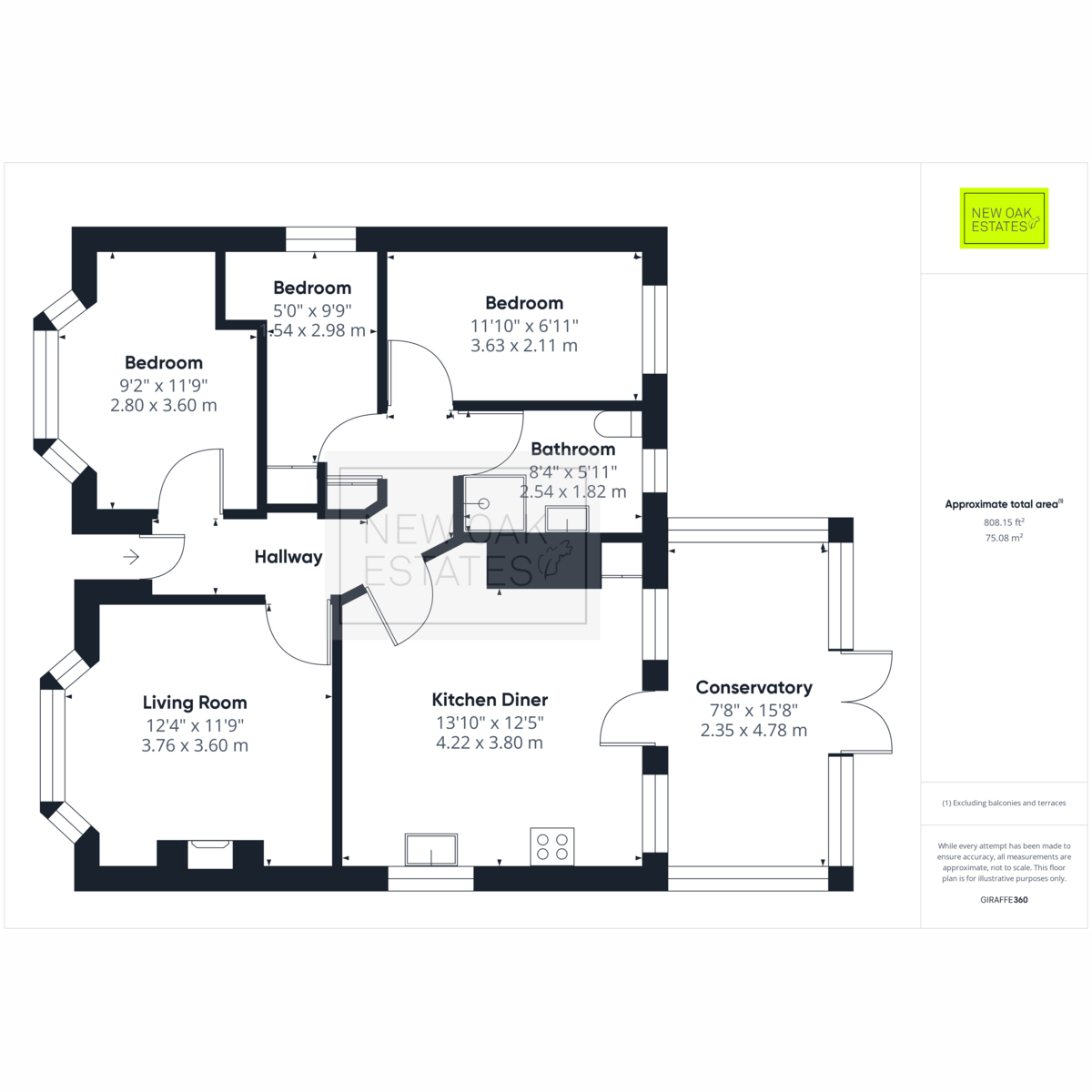3 bed detached bungalow for sale Little Morton Road, North Wingfield S42
£265,000 Letting fees
Key info
- Status: For sale
- Type: Detached bungalow
- Bedrooms: 3
- Receptions: 2
- Bathrooms: 1
- Area: Little Morton Road, Chesterfield, Derbyshire
Price changes
| -5.3% | £265,000 | 8 days ago |
| -6.6% | £280,000 | 3 months ago |
| 7.1% | £299,950 | 10 months ago |
| £280,000 | 10 months ago |
Full description
This traditionally built detached bungalow sits back from the road behind an evergreen hedgerow, a spacious driveway and a lawn garden.The semi rural position offers out reaching green surroundings yet offers ease of access to local amenities within North Wingfield, Clay Cross and Chesterfield. There is a bus route on the road too!Inside this well presented and cared for home you will find neutral decor, double glazing and gas central heating.Entering the property there is an entrance hall giving access to all rooms. There is a separate sitting room to the front, a kitchen diner and a conservatory to the rear. There are also three bedrooms, one being a double room and the other two are singles. There is a spacious shower room that could easily accommodate a bath if desired.To the rear of the property there is a patio seating area, shaped garden lawns and plenty of boarders planted with mature shrubbery and flowering plants. To the head of the garden there is a useful shed/compost/working area which is tucked away nicely.Entrance HallThe property is entered through a composite door and has coving to the ceiling, a ceiling light, radiator, a storage heater and carpet flooring.Sitting Room 3.76m x 3.60mThis delightful reception room to the front of the home has a bay window, coving to the ceiling, a ceiling light, chimney breast with a feature fireplace and electric fire. There is a radiator and a carpet flooring.Kitchen Diner 4.22m x 3.80mThis well appointed and spacious kitchen diner has a range of shaker style wall and base units in a light neutral finish, with wood effect worktops and an inset sink unit. There are some integrated appliances and space for others. There are inset ceiling lights, windows to the side and to the rear, a radiator and a wood effect flooring.Conservatory 4.78m x 2.35mLeading off from the kitchen, this full height Upvc double glazed construction provides an excellent quiet space to enjoy the outlooking garden views. There are wall lights, a wood effect flooring and patio doors leading out to the garden area.Bedroom One 3.60m x 2.80mA double bedroom having a range of fitted wardrobes, coving to the ceiling, a ceiling light, wall lights, a radiator, bay window and a carpet flooring.Bedroom Two 3.63m x 2.11mHaving coving to the ceiling, a ceiling light, a radiator, window and a carpet flooring.Bedroom Three 2.98m x 1.54mHaving coving to the ceiling, a ceiling light, a radiator, window and a carpet flooring.Shower Room 2.54m x 1.82mFitted with a corner shower cubicle, a WC and a hand wash basin with a vanity unit under. There is a window to the rear, half heigh tiling, a heated towel rail and a vinyl flooring.General InfoThe Property Is FreeholdThe Local Authority is North East Derbyshire - Band BThe EPC Rating is DThe Property Has Gas Central Heating And Double GlazingThe Property Is Being Sold With No Onward ChainDisclaimerAnti-money Laundering Checks (aml)Regulations require us to conduct identity and aml checks and gather information about every buyer's financial circumstances. These checks are essential in fulfilling our Customer Due Diligence obligations, which must be done before any property can be marked as sold subject to contract. The rules are set by law and enforced by trading standards.We will start these checks once you have made a provisionally agreeable offer on a property. The cost is £30* (including VAT). This fee covers the expense of obtaining relevant data and any necessary manual checks and monitoring. It's paid in advance via our onboarding system, Kotini, and is non-refundable
.png)
Presented by:
New Oak Estates
173 High Street, Clay Cross, Chesterfield
01246 920885































