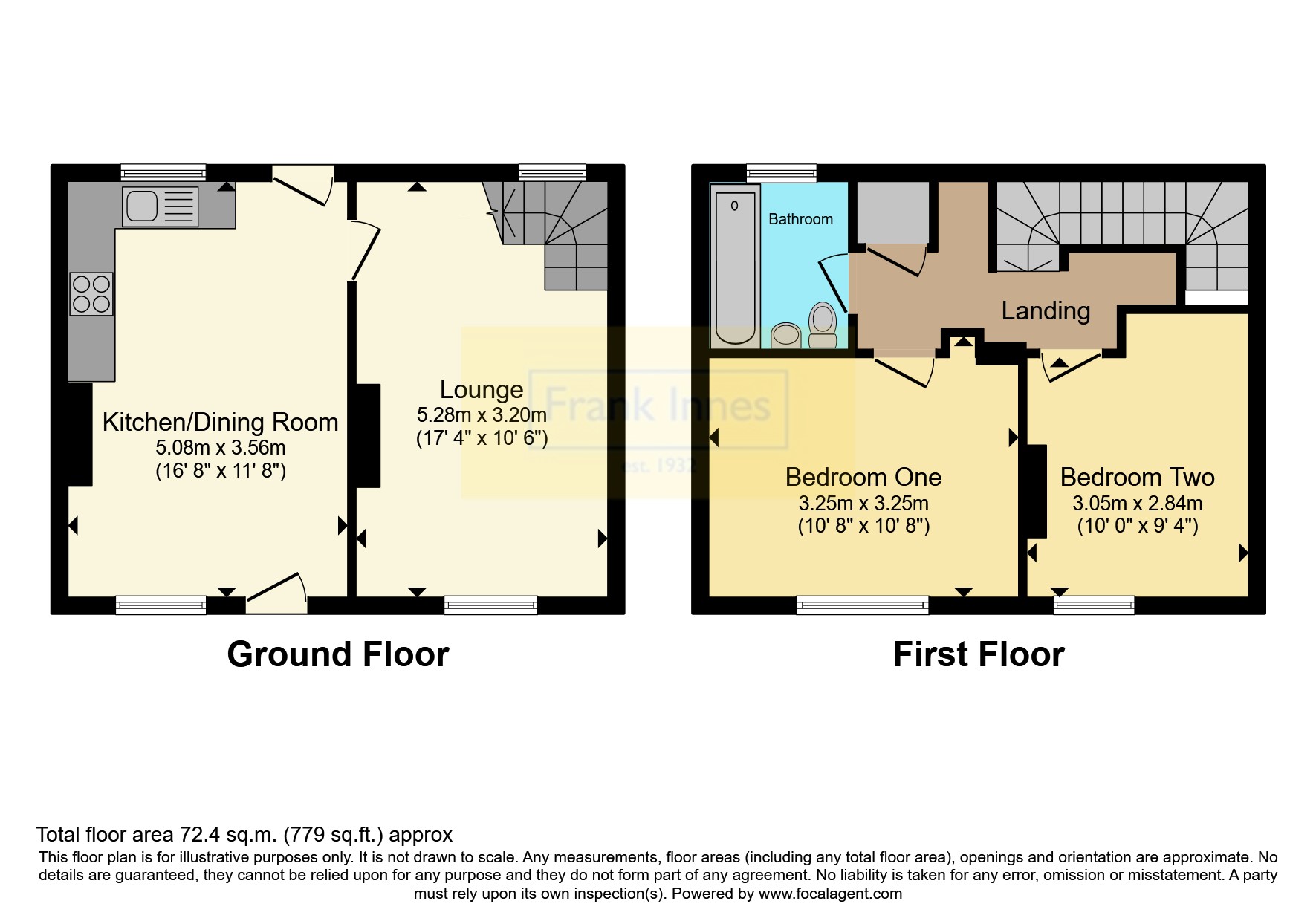2 bed terraced house for sale Dale End Road, Derby, Derbyshire DE65
£225,000 Letting fees
Key info
- Status: For sale
- Type: Terraced house
- Bedrooms: 2
- Receptions: 1
- Bathrooms: 1
- Area: Dale End Road, Derby, Derbyshire
Price changes
| £225,000 | one month ago |
Full description
A spacious and well presented mid terraced cottage offering two double bedrooms, kitchen diner, lounge with a log burner, refitted bathroom, enclosed rear garden and off street parking. This delightful character property benefits from gas central heating and double glazing. To the ground floor there is a spacious kitchen diner with a beamed ceiling and windows to the front and rear and lounge with a feature log burner and beamed ceiling. To the first floor there is a light and open landing giving access to both double bedrooms, fitted wardrobes and dressing table to the master bedroom and an impressive bathroom with a three piece suite in white. To the rear there is an enclosed and private garden with a paved patio, lawn and paved terrace. There is off street parking for two cars located directly behind the garden. Viewing is essential.Kitchen Diner (5.13m x 3.6m)Composite door from the front. UPVC double glazed windows to the front and rear. UPVC double glazed door to the rear garden. This open plan kitchen diner has tiled flooring, radiator, decorative beamed ceiling and a dining area open plan to the kitchen. Matching wall and base units, roll edge work surface with a single sink drainer with mixer tap. Space for a range style cooker with extractor over, space for a fridge freezer and space for a washing machine. Door to the lounge.Lounge (5.18m x 3.2m)UPVC double glazed windows to the front and rear. This spacious lounge has a log burner fire with a bricked hearth and wooden mantle as the focal feature, there is a radiator, decorative beamed ceiling and open plan stairs to the first floor.LandingThis open landing has a uPVC double glazed window to the rear, laminate wooden flooring, built-in storage cupboard and doors off to both bedrooms and bathroom.Bedroom One (3.6m x 3.25m)UPVC double glazed window to the front. Radiator, fitted wardrobes with matching drawer unit and dressing table, loft access.Bedroom Two (3.2m x 3.07m)UPVC double glazed window to the front. Radiator.Bathroom (2.64m x 1.93m)UPVC double glazed window to the rear. Three piece suite in white comprising a panelled bath with shower over and shower screen, vanity wash hand basin and WC. Radiator and extractor.OutsideTo the rear there is an enclosed garden with a paved patio, log store, lawn and paved terrace with a gate to the parking at the rear.ParkingThere is off street parking for two cars located behind the garden. There is a right of way vehicle access at the side of the row of terraced cottages.
.png)
Presented by:
Frank Innes - Derby Sales
41 Cornmarket, Derby
01332 494503






















