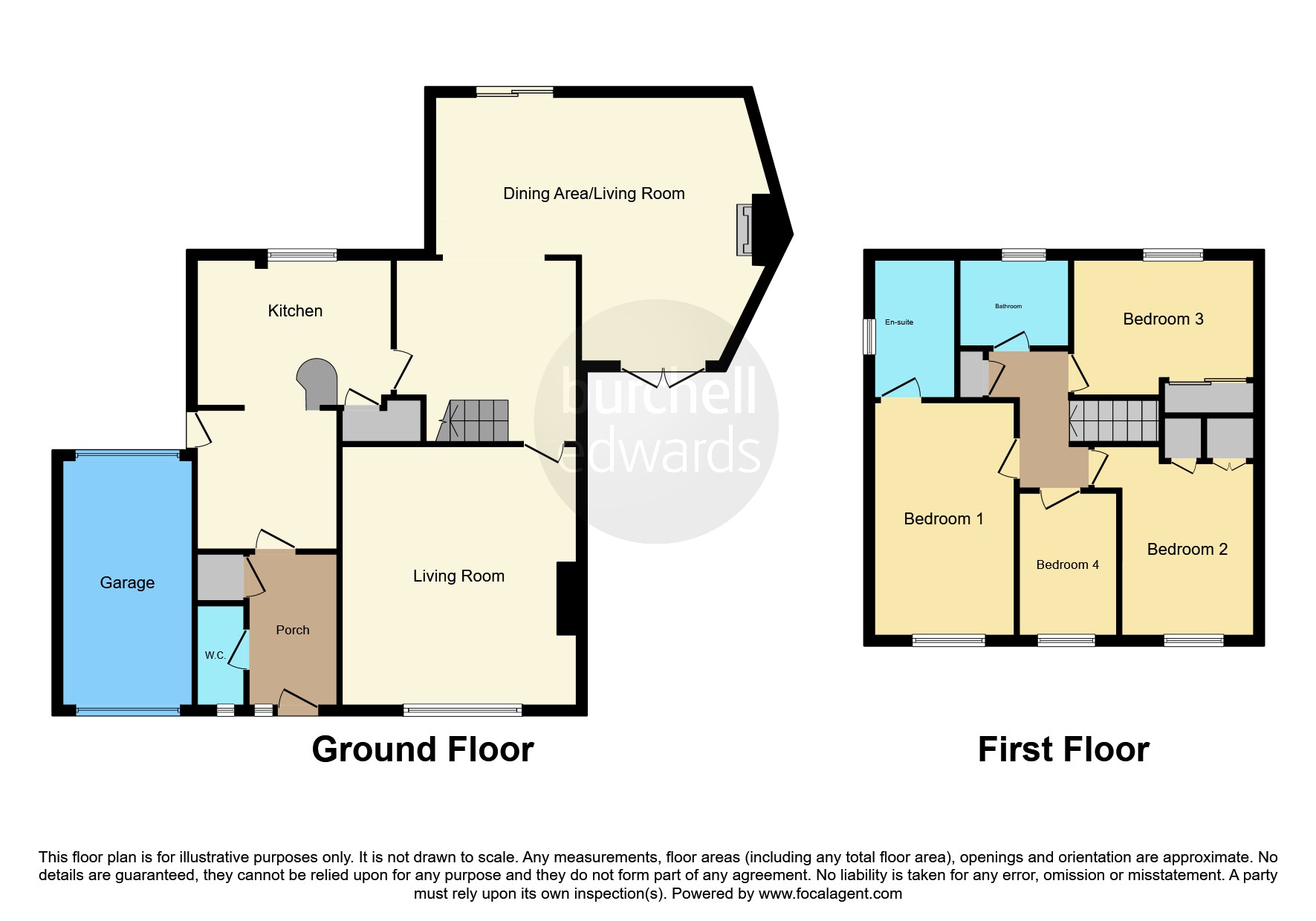4 bed detached house for sale Walton Court, West Hallam, Ilkeston DE7
£425,000 Letting fees
Key info
- Status: For sale
- Type: Detached house
- Bedrooms: 4
- Receptions: 2
- Bathrooms: 2
- Area: Walton Court, Ilkeston, Derbyshire
Price changes
| £425,000 | 6 months ago |
Full description
SummaryBurchell Edwards Estate Agents in Ilkeston are pleased to bring to market this beautifully presented four bedroom detached property on Walton Court in the ever popular village location of West Hallam in Ilkeston looking for a new family to love and care for.DescriptionBurchell Edwards Estate Agents in Ilkeston are pleased to bring to market this beautifully presented four bedroom detached property on Walton Court in the ever popular village location of West Hallam in Ilkeston looking for a new family to love and care for.In brief, this property comprises of entrance porch way, large kitchen, dining room, lounge, four well sized bedrooms with en-suite to the master, family bathroom, attached garage and large family garden to the rear with driveway to the front.West Hallam is an extremely popular village location in Ilkeston, Derbyshire and provides access to major road, rail and bus routes providing access to cities such as Derby and Nottingham.To arrange a viewing of this well presented family home, please call Burchell Edwards Estate Agents in Ilkeston.FrontBlock paved driveway to the front of the property with ample space for at least 4 vehicles. Surrounding mature boarders with a integrated garage with up and over door. Entrance of the property has a UPVC front door entering into the hallway.HallwayHallway is carpeted with a fitted radiator and entrance to a guest cloakroom.Guest ClaokroomThere is a double glazed front aspect window. The guest cloakroom consists a low level WC and vanity sink unit. Tiled flooring with heated towel rail.Kitchen 16' 11" x 12' 5" ( 5.16m x 3.78m )Fully fitted bespoke Steven Christopher designed kitchen consisting of a selection of beautiful wall and base units with edged off worktop and integrated sink and drainer unit. There's an attractive breakfast bar area. There is a large Siemens induction hob with integrated extractor above and an integrated Siemens oven and microwave. Full length fridge and freezer, integrated dishwasher with plumbing and space for a washing machine and tumble dryer. Side entrance with a composite door leading out to the garden area. There is a wall mounted radiator and UPVC rear aspect windows.Study 11' 11" x 11' ( 3.63m x 3.35m )Perfectly located study area positioned centrally in the property. There is fully fitted carpet and radiator.Second Reception 21' 10" x 17' 6" ( 6.65m x 5.33m )Fitted solid wood flooring with side access UPVC sliding patio doors leading the garden area. There is a bespoke multi fuel log burner with a beautiful stone hearth and vaulted chimney breast. Exposed wooden ceiling beams, two radiators and French UPVC doors to the rear access leading to an attractive private paved courtyard.Living Room 16' 4" x 14' 11" ( 4.98m x 4.55m )The family lounge has front aspect UPVC windows, a radiator and fitted carpet. A lovely bespoke feature fireplace with Portuguese Limestone surround and hearth.Bedroom One 14' 11" x 8' 7" ( 4.55m x 2.62m )Main bedroom has a fitted carpet and radiator with a UPVC double glazed front aspect window. Beautiful bespoke fitted bedroom furniture consisting of wardrobes, integrated bedside tables leading to a generous sized ensuite. The ensuite wet room us by Steven Christopher Design and has a side aspect frosted double glazed window. There is a heated towel rail. A stunning vanity handwash basin, low level WC and a separate walk-in mains powered shower with jet options.Bedroom Two 11' 9" x 11' 3" ( 3.58m x 3.43m )There is a front aspect double glazed window and has fitted carpet with radiator and built-in wardrobes and storage.Bedroom Three 11' 4" x 8' 10" ( 3.45m x 2.69m )With a rear aspect double glazed window, fitted carpet and radiator. There are built-in sliding door fitted wardrobes.Bedroom Four 9' x 6' 4" ( 2.74m x 1.93m )There is a double glazed front aspect window and a fitted radiator..BathroomFrom Creative Interiors Bathrooms, the bathroom has been beautifully tiled to walls, floor and ceiling which integrates the low level WC and handwash basin. Tiled paneled bath and mains fed power shower. There is a fitted heated towel rail with a frosted rear aspect double glazed window.GardenEntering the garden from the kitchen there is a garage having convenient access from the front and back. There is a side gate to the front of the property. The garden consists paved patio area and shed with a further sitting area towards the bottom area with grass lawn inbetween. There are also mature boarders and planted trees.1. Money laundering regulations - Intending purchasers will be asked to produce identification documentation at a later stage and we would ask for your co-operation in order that there will be no delay in agreeing the sale.
2. These particulars do not constitute part or all of an offer or contract.
3. The measurements indicated are supplied for guidance only and as such must be considered incorrect.
4. Potential buyers are advised to recheck the measurements before committing to any expense.
5. Burchell Edwards has not tested any apparatus, equipment, fixtures, fittings or services and it is the buyers interests to check the working condition of any appliances.
6. Burchell Edwards has not sought to verify the legal title of the property and the buyers must obtain verification from their solicitor.
Presented by:
Burchell Edwards - Ilkeston
21 Bath Street, Ilkeston
0115 774 8842



























