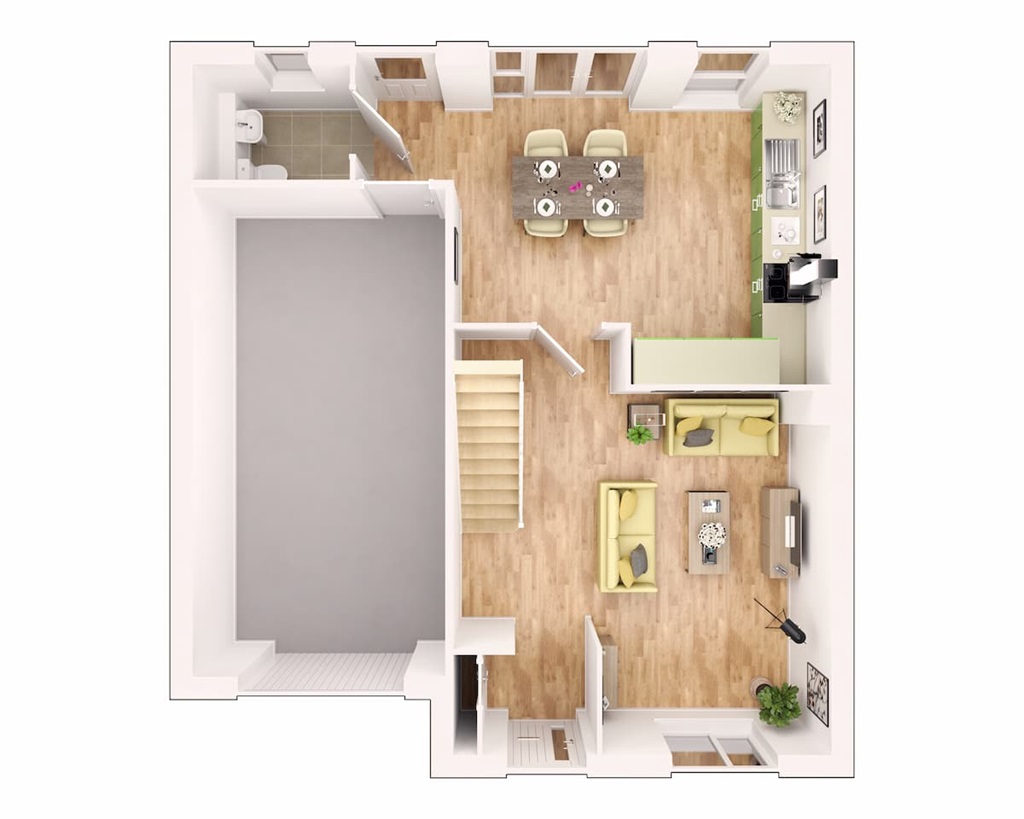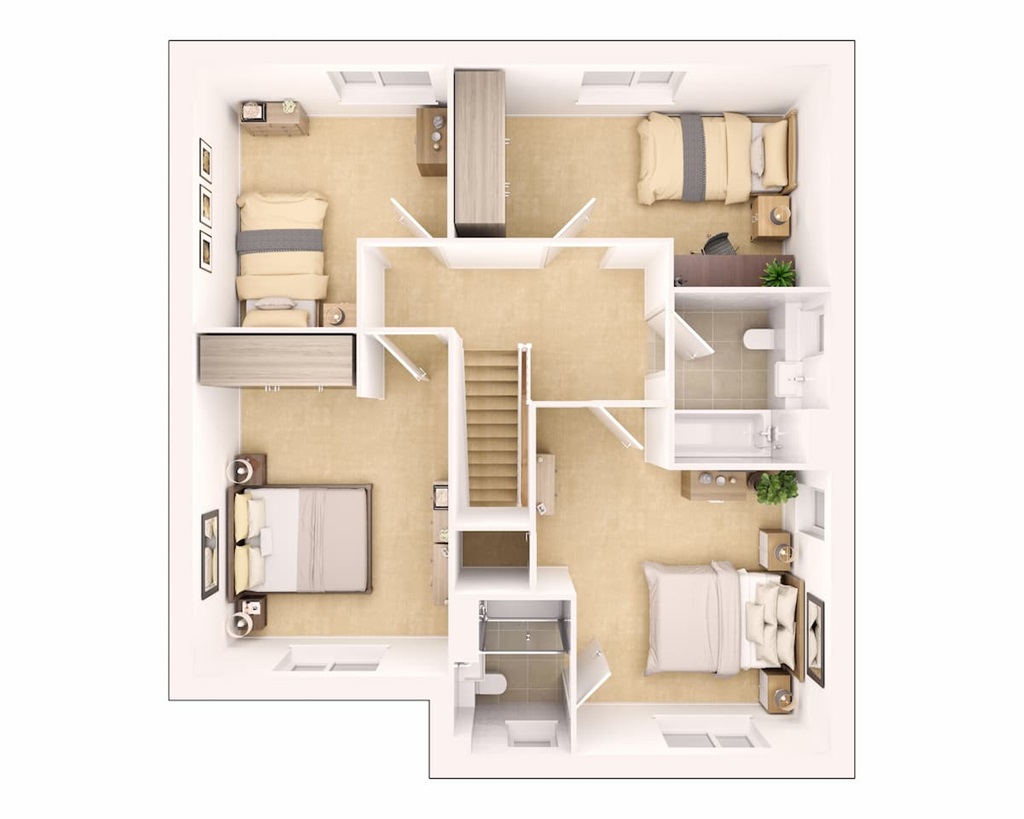4 bed detached house for sale "The Chalham - Plot 69" at Rockcliffe Close, Church Gresley, Swadlincote DE11
£352,950 Letting fees
Key info
- Status: For sale
- Type: Detached house
- Bedrooms: 4
- Receptions: 2
- Floors: 2
- Area: Gresley Meadow, Rockcliffe Close, Church Gresley, Swadlincote, Derbyshire
Price changes
| No changes |
Full description
Plot 69 | The Chalham | Gresley Meadow Inside, the hallway leads to the lounge ideal to relax and unwind. The adjoining kitchen diner has French double doors to the rear garden making this room ideal for spending quality time together. This home benefits from an upgraded kitchen with spotlights and all white goods appliances included. Upgraded flooring is also included throughout.Upstairs, 4 bedroom are found. Bedroom one has an en suite shower room. Main bathroom completes the first floor, complete with upgraded spotlights and towel rails. An integral garage completes this home.Tenure: FreeholdEstate management fee: £114.00Council Tax Band: Tbc - Council Tax Band will be confirmed by the local authority on completion of the propertyRoomsGround floorKitchen Dining (4.84m x 4.10m , 15' 11" x 13' 5")Lounge (3.94m x 4.67m, 12' 11" x 15' 4")First floorBedroom 1 (3.25m x 3.63m, 10' 8" x 11' 11")Bedroom 2 (3.28m x 4.42 m, 10' 9" x 14' 6")Bedroom 3 (3.25m x 3.36m , 10' 8" x 11' 1")Bedroom 4 (4.84m x 2.84m , 15' 11" x 9' 4")About Gresley MeadowDeposit Top Up-With Deposit Top Up, we could help you move into your new home with a larger deposit. Put down a 10% deposit and we'll top it up by 5%, helping you secure your dream home.-Terms & Conditions apply. Find out more here.Welcome to modern living in a tranquil village settingExplore the interactive siteplanSituated in the village of Church Gresley, is a brand-new community of 306 homes, within close proximity to Swadlincote.The development offers modern, well-designed 2,3 & 4 bedroom homes in a tranquil setting suitable for first time buyers and families alike. Surrounded by the natural beauty of Gresley Woods, residents enjoy a perfect blend of urban convenience and peaceful greenery.The homes boast contemporary architecture and convenience to local amenities, providing a comfortable and stylish living experience within close proximity to nature.Church Gresley hosts a plethora of activities and amenities nearby, including the picturesque Gresley Woods, providing an idyllic retreat for residents. Coupled with excellent schools, restaurants and shops.The development is also conveniently located for a wide range of road networks including A50 to Nottingham and Derby, bus and train services for journeys further a field and East Midlands airport just 25 minutes away.For a fully immersive tour of this development, click on the interactive siteplan link here, drag and drop the person into the plan and take a full virtual tour of the site - enjoy!Get notifications of new releases and find more information about our beautiful homes and available offers by signing up to our mailing list! Click here to sign up.Opening HoursMonday 11:00 to 17:00, Tuesday 11:00 to 17:00, Wednesday 11:00 to 17:00, Thursday 11:00 to 17:00, Friday 11:00 to 17:00, Saturday 11:00 to 17:00, Sunday 11:00 to 17:00DisclaimerTerms and conditions apply. Prices correct at time of publication and are subject to change. Photography and computer generated images are indicative of typical homes by Taylor Wimpey.
.png)
Presented by:
Taylor Wimpey - Gresley Meadow
Rockcliffe Close, Church Gresley, Swadlincote
01283 364406


















