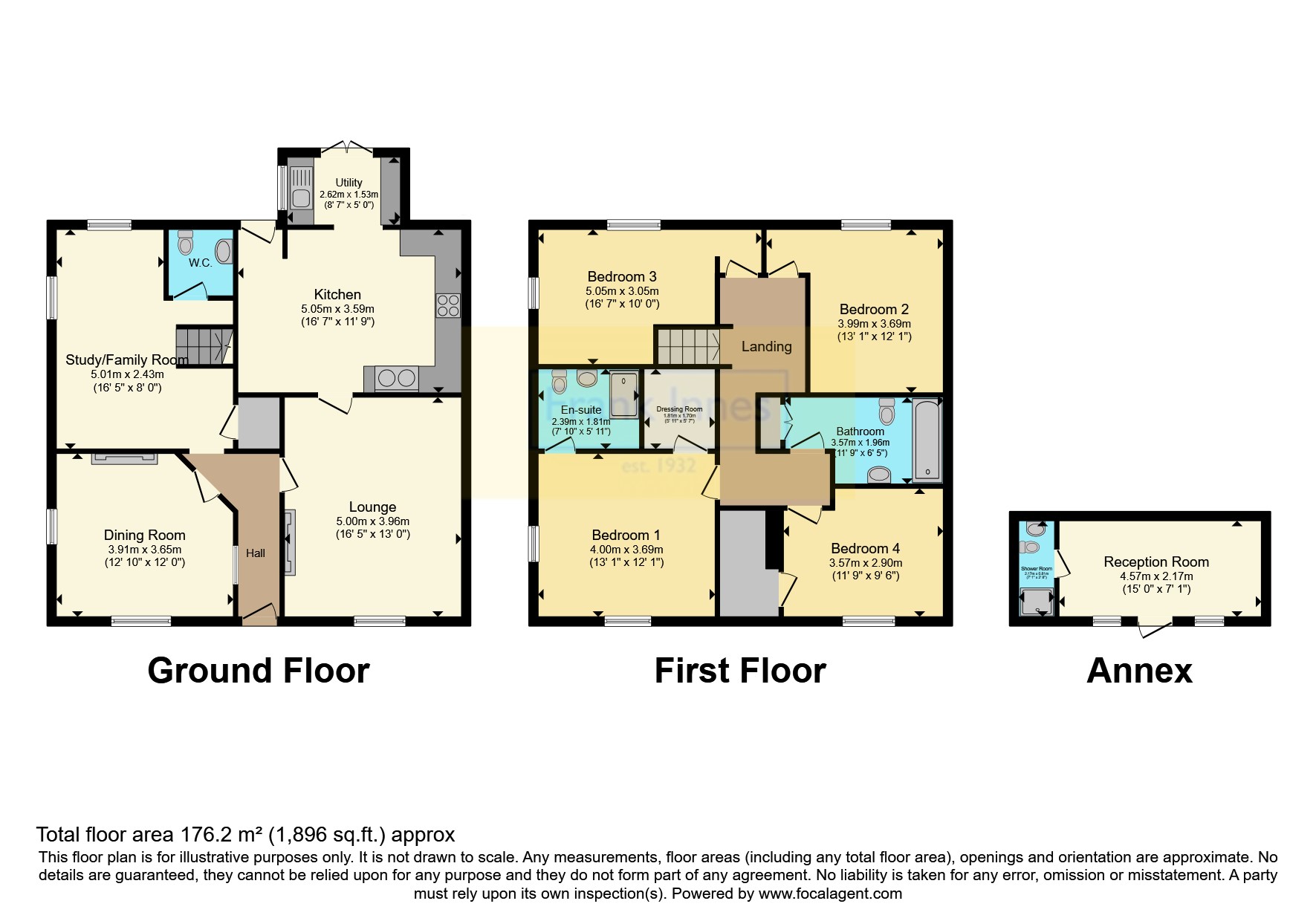4 bed detached house for sale Main Street, Lullington, Swadlincote, Derbyshire DE12
£525,000 Letting fees
Key info
- Status: For sale
- Type: Detached house
- Bedrooms: 4
- Receptions: 3
- Area: Main Street, Swadlincote, Derbyshire
Price changes
| £525,000 | 16 days ago |
Full description
A fantastic opportunity to own this character-filled property situated within the heart of the picturesque village of Lullington.The property comprises of entrance hallway, lounge, dining room, study/family room, WC and dining kitchen leading to the private rear garden.On the first floor there is a master bedroom with en-suite as well as 3 double bedrooms and a family bathroom.To the rear a carport offers off-road parking and leads into an enclosed lawned garden with patio area and an annexe. This property needs to be viewed to appreciate all it has to offer.Entrance HallFront door, tiled flooring and radiator.Lounge (5m x 3.96m)UPVC window to the front, carpet flooring, wood burner with brick surrounding and radiator.Dining Room (3.9m x 3.66m)Two UPVC windows, carpet flooring, double sided wood burner, wooden beams and radiator.Study/Family Room (5m x 2.44m)Two UPVC windows, carpet flooring, wooden beams, stairs to the first floor, coat cupboard and radiator.WCToilet & sink.Kitchen (5.05m x 3.58m)Tiled flooring, door to the rear garden, integrated induction hob and oven, floor and eye level units, Stanley oil-fired range with brick surroundings, wooden beams and radiator.Utility Room (2.62m x 1.52m)UPVC window, tiled flooring, sink, units and UPVC French doors.Bedroom One (4m x 3.68m)Two UPVC windows, carpet flooring, dressing room, en-suite and radiator.En-Suite (2.4m x 1.8m)Laminate flooring, shower, sink, toilet, tiled walls and radiator.Bedroom Two (4m x 3.68m)UPVC window, carpet flooring and radiator.Bedroom Three (5.05m x 3.05m)Two UPVC windows, carpet flooring and radiator.Bedroom Four (3.58m x 2.9m)UPVC window, carpet flooring, walk in cupboard and radiator.Bathroom (3.58m x 1.96m)Tiled flooring, half tiled wall, bath with overhead shower, sink, toilet, storage cupboard and radiator.Annexe (4.57m x 2.16m)Three UPVC windows, half and half stable door, shower room, feature cast iron fire place and radiator.Shower Room (2.16m x 0.81m)Shower, sink and toilet.OutsideTo the rear of the property, we have a private lawned garden with access to the annexe and a shed at the bottom of the garden. There is also access to a carport for off road parking.LoftBoarded, loft ladder.
.png)
Presented by:
Frank Innes - Burton Upon Trent Sales
184 High Street, Burton-upon-Trent
01283 328773





















