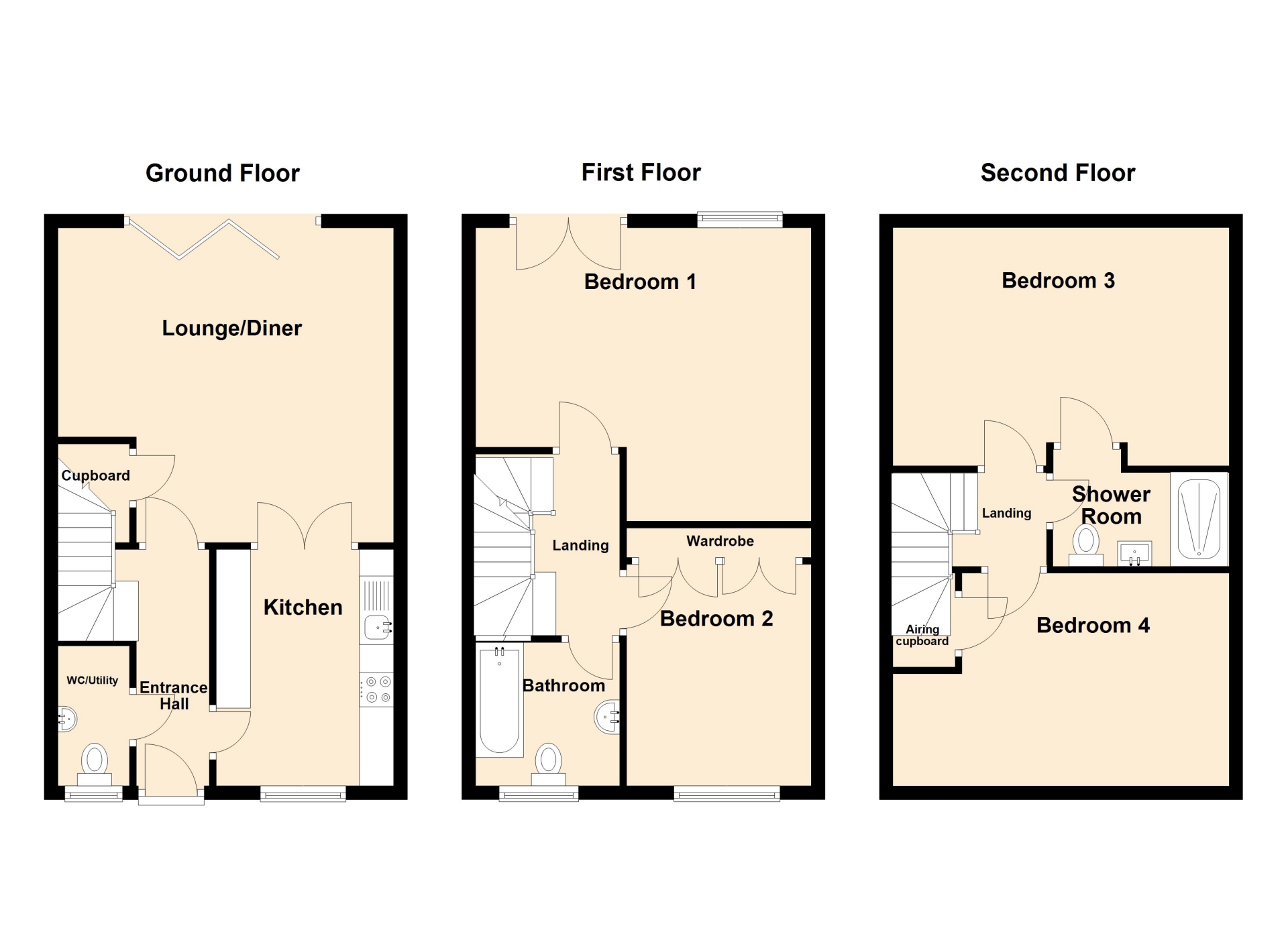4 bed town house for sale Salford Way, Church Gresley DE11
£269,950 Letting fees
Key info
- Status: For sale
- Type: Town house
- Bedrooms: 4
- Receptions: 1
- Bathrooms: 2
- Floors: 3
- Area: Salford Way, Swadlincote, Derbyshire
Price changes
| £269,950 | one month ago |
Full description
Detailed DescriptionCadley Cauldwell are excited to bring to the market this lovely 4 bed town house on a popular estate in Church Gresley. The home split over 3 floors and comprises entrance hall, lounge/diner, kitchen, downstairs WC/utility, 4 double bedrooms over 2 floor, family bathroom on the first floor and shower room on the second floor, private garden, single detached garage and parking.Located close to local amenities and major route ways.Viewings are highly recommended to arrange your appointment please contact Cadley Cauldwell on .Council tax: C/EPC Rating: B/Freeholdimportant property information: Mortgage advice available please contact our office for more information.A management fee is payable, please contact our office for the details.Ground floor: Entrance Hall: 12'2" x 3'5" (3.71m x 1.04m)Guest WC/Utility: 6'8" x 3'2" (2.03m x 0.97m)Kitchen: 11'3" x 8'4" (3.43m x 2.54m)Lounge/Diner: 16'0" x 13'1" (4.88m x 3.99m), Bi-fold doors to the garden.First floor: Lounge/Bedroom one: 16'0" x 13'1" (4.88m x 3.99m), The current owners have this set up as a bedroom. The room could also be used as an additional reception room.Bedroom two: 11'4" x 8'8" (3.45m x 2.64m)Family Bathroom: 6'9" x 6'6" (2.06m x 1.98m)second floor: Bedroom 3: 16'1" x 11'6" (4.90m x 3.51m)Shower room: 9'4" x 4'5" (2.84m x 1.35m), Doors to the landing and bedroom 3Bedroom Four: 16'1" x 10'2" (4.90m x 3.10m)to the rear: Garage and parking: Single detached garage and parking with additional guest parking.The garage and parking are located through the underpass and round to the left.Enclosed rear garden: Patio area and laid to lawn. Side gate providing access to the parking area and garage.
.png)
Presented by:
Cadley Cauldwell Estate Agents Limited
19 High Street, Swadlincote
01283 499196
























